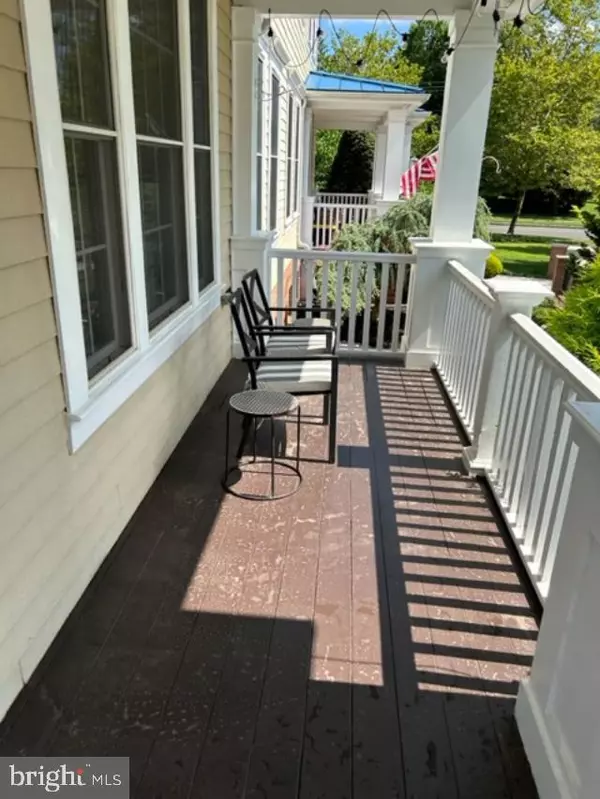$744,000
$729,000
2.1%For more information regarding the value of a property, please contact us for a free consultation.
145 HERITAGE ST Robbinsville, NJ 08691
3 Beds
3 Baths
2,574 SqFt
Key Details
Sold Price $744,000
Property Type Single Family Home
Sub Type Twin/Semi-Detached
Listing Status Sold
Purchase Type For Sale
Square Footage 2,574 sqft
Price per Sqft $289
Subdivision Town Center
MLS Listing ID NJME2033164
Sold Date 10/16/23
Style Colonial
Bedrooms 3
Full Baths 2
Half Baths 1
HOA Y/N N
Abv Grd Liv Area 2,224
Originating Board BRIGHT
Year Built 2002
Annual Tax Amount $10,738
Tax Year 2014
Lot Size 3,964 Sqft
Acres 0.09
Lot Dimensions 0X0
Property Description
This sunny & lighted Coach III model with stunning wrap around porch (Two homes were built with porch and builder did not offer wrap around porch after that) offers 3 BR'S, Loft, partial finished basement and attached garage. NEW roof and heating/ air condition, GRANITE counter top and stainless steel appliances, Upgraded 42" cabinet, 2 pantry and recess lights in kitchen, updated all bath rooms,. Large master bedroom with two large walk-in-closet for his/her, fan/light, master bath has socking tub, stall shower and two sinks. Living room/Dining room combo with recess lights, FR room with gas Fireplace and fan/recess lights. , HARD WOOD floor through out in first floor, Finished basement with home theater and serving area, walk-in-closet, exercise room and storage room, 9' ceiling in first floor, All Anderson windows, HUGE PATIO and vinyl Fence, parking area in left side and back (next to garage) finished with Pavers. NO ASSOCIATION DUES. Washington town center has two lakes with walking trail. Close to shopping, highway and Hamilton train station.
Location
State NJ
County Mercer
Area Robbinsville Twp (21112)
Zoning TC
Rooms
Other Rooms Living Room, Dining Room, Primary Bedroom, Bedroom 2, Kitchen, Family Room, Bedroom 1, Other
Basement Partially Finished, Poured Concrete
Interior
Interior Features Attic, Breakfast Area, Ceiling Fan(s), Combination Dining/Living, Family Room Off Kitchen, Floor Plan - Open, Kitchen - Eat-In, Pantry, Wood Floors, Window Treatments, Walk-in Closet(s), Upgraded Countertops, Stall Shower, Recessed Lighting, Carpet
Hot Water Natural Gas
Heating Energy Star Heating System
Cooling Central A/C
Flooring Hardwood, Partially Carpeted
Fireplaces Number 1
Fireplaces Type Free Standing
Equipment Dishwasher
Fireplace Y
Appliance Dishwasher
Heat Source Natural Gas
Laundry Main Floor
Exterior
Exterior Feature Porch(es), Patio(s)
Parking Features Garage - Rear Entry, Additional Storage Area, Garage Door Opener
Garage Spaces 1.0
Fence Fully, Vinyl
Utilities Available Cable TV, Electric Available, Multiple Phone Lines, Natural Gas Available, Phone Available, Sewer Available, Water Available
Water Access N
Roof Type Shingle
Accessibility None
Porch Porch(es), Patio(s)
Attached Garage 1
Total Parking Spaces 1
Garage Y
Building
Story 2
Foundation Concrete Perimeter
Sewer Public Sewer
Water Public
Architectural Style Colonial
Level or Stories 2
Additional Building Above Grade, Below Grade
Structure Type 9'+ Ceilings
New Construction N
Schools
Elementary Schools Sharon
Middle Schools Pond Road
High Schools Washington Twp. H.S.
School District Robbinsville Twp
Others
Pets Allowed Y
Senior Community No
Tax ID 12-00003 04-00008
Ownership Fee Simple
SqFt Source Estimated
Acceptable Financing Cash, Conventional
Listing Terms Cash, Conventional
Financing Cash,Conventional
Special Listing Condition Standard
Pets Allowed No Pet Restrictions
Read Less
Want to know what your home might be worth? Contact us for a FREE valuation!

Our team is ready to help you sell your home for the highest possible price ASAP

Bought with Mithra A Shenoy • Keller Williams Premier






