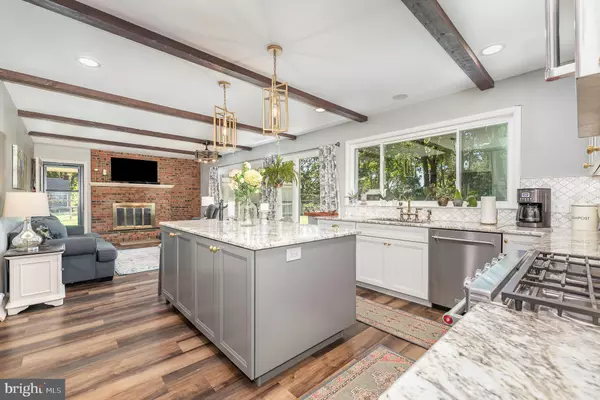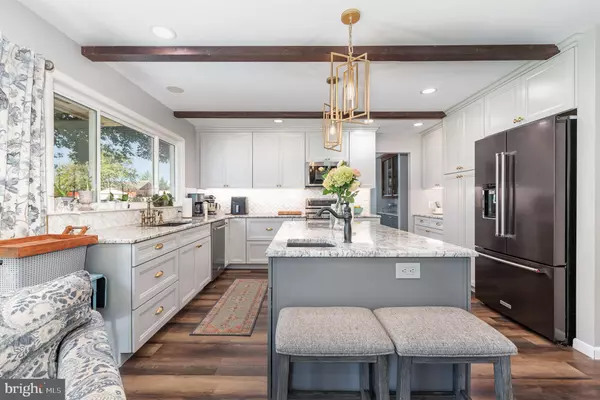$445,000
$430,000
3.5%For more information regarding the value of a property, please contact us for a free consultation.
8 ALTERS RD Carlisle, PA 17015
6 Beds
4 Baths
2,688 SqFt
Key Details
Sold Price $445,000
Property Type Single Family Home
Sub Type Detached
Listing Status Sold
Purchase Type For Sale
Square Footage 2,688 sqft
Price per Sqft $165
Subdivision None Available
MLS Listing ID PACB2024032
Sold Date 10/03/23
Style Split Level
Bedrooms 6
Full Baths 3
Half Baths 1
HOA Y/N N
Abv Grd Liv Area 2,688
Originating Board BRIGHT
Year Built 1974
Annual Tax Amount $3,733
Tax Year 2023
Lot Size 1.010 Acres
Acres 1.01
Property Description
Welcome to your dream home nestled in a serene and tranquil setting, in the Big Spring School District. Right across the street you have the Conodoguinet creek, great for tubing, fishing, and just peace and quiet. This stunning property boasts an overabundance of features that are bound to capture your heart and imagination. Step inside and be greeted by plenty of natural light that floods every corner, creating a warm and inviting atmosphere with the vaulted ceilings and various sized windows that span the whole back side of the home. The brand-new kitchen, exquisitely designed and equipped with the latest appliances makes preparing meals a joy. The new flooring throughout the home adds a touch of elegance and ties together the spacious 6 bedrooms and 3.5 bathrooms. A large unfinished basement has endless opportunities and storage available. Indulge in relaxation in the master suite, complete with its own private bathroom, sitting area to get ready, and a spacious closet. You can go out on your own private back deck to enjoy your morning coffee. The remaining bedrooms provide endless possibilities to meet whatever the needs might be! Outside, your oasis awaits. The generous yard offers room for play, gardening, or outdoor entertaining, making it a perfect backdrop for gatherings with loved ones. There is a well kept above ground pool as well as hot tub for all of you entertaining needs. And don't forget, there is an underground dog fence perfect for your furry animals. And your vehicles will be protected from the elements in the two-car garage. Don't miss your chance to own a piece of paradise that perfectly blends modern features with natural beauty. Seize this incredible opportunity – contact us today to schedule a viewing and make this spectacular house your new home!
Location
State PA
County Cumberland
Area West Pennsboro Twp (14446)
Zoning RESIDENTIAL
Rooms
Other Rooms Dining Room, Primary Bedroom, Bedroom 2, Bedroom 3, Bedroom 4, Bedroom 5, Kitchen, Family Room, Bedroom 1, Laundry, Loft, Primary Bathroom, Full Bath, Half Bath
Basement Unfinished
Main Level Bedrooms 1
Interior
Interior Features Family Room Off Kitchen, Formal/Separate Dining Room, Primary Bath(s), Tub Shower
Hot Water Electric
Cooling Central A/C
Flooring Carpet, Vinyl
Fireplaces Number 2
Fireplaces Type Brick
Equipment Built-In Range, Water Heater, Refrigerator, Oven - Double
Fireplace Y
Appliance Built-In Range, Water Heater, Refrigerator, Oven - Double
Heat Source Geo-thermal
Laundry Main Floor
Exterior
Garage Garage - Front Entry, Garage Door Opener, Inside Access
Garage Spaces 2.0
Water Access N
View Creek/Stream
Street Surface Black Top,Paved
Accessibility 2+ Access Exits
Attached Garage 2
Total Parking Spaces 2
Garage Y
Building
Story 3
Foundation Block
Sewer On Site Septic
Water Well
Architectural Style Split Level
Level or Stories 3
Additional Building Above Grade, Below Grade
Structure Type 2 Story Ceilings,Beamed Ceilings,Vaulted Ceilings
New Construction N
Schools
High Schools Big Spring
School District Big Spring
Others
Pets Allowed Y
Senior Community No
Tax ID 46-18-1384-011
Ownership Fee Simple
SqFt Source Assessor
Acceptable Financing Cash, Conventional, FHA, VA
Listing Terms Cash, Conventional, FHA, VA
Financing Cash,Conventional,FHA,VA
Special Listing Condition Standard
Pets Description No Pet Restrictions
Read Less
Want to know what your home might be worth? Contact us for a FREE valuation!

Our team is ready to help you sell your home for the highest possible price ASAP

Bought with DAVID HOOKE • Keller Williams of Central PA






