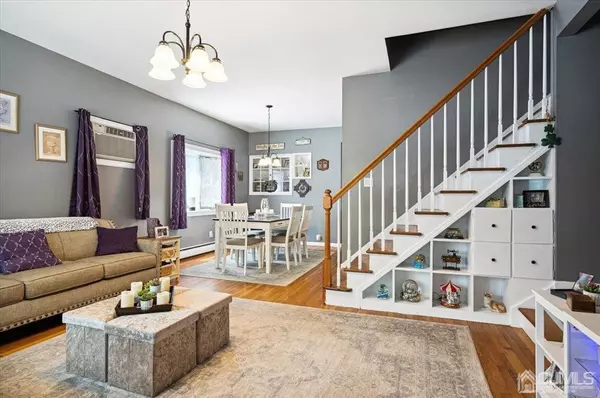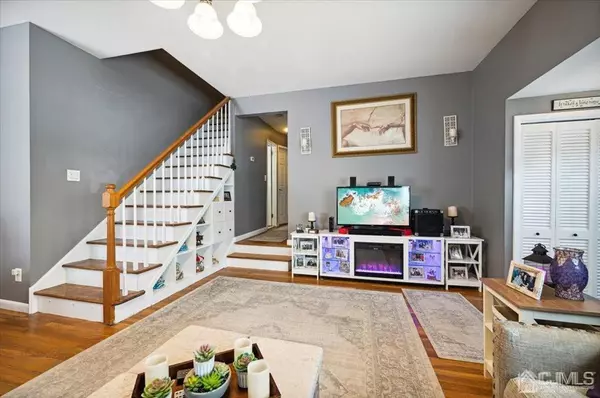$530,000
$490,000
8.2%For more information regarding the value of a property, please contact us for a free consultation.
190 Arlington DR Fords, NJ 08863
3 Beds
2 Baths
1,142 SqFt
Key Details
Sold Price $530,000
Property Type Single Family Home
Sub Type Single Family Residence
Listing Status Sold
Purchase Type For Sale
Square Footage 1,142 sqft
Price per Sqft $464
Subdivision Metro Park Train Station
MLS Listing ID 2314028R
Sold Date 09/29/23
Style Split Level
Bedrooms 3
Full Baths 2
Originating Board CJMLS API
Year Built 1959
Annual Tax Amount $9,579
Tax Year 2022
Lot Size 5,654 Sqft
Acres 0.1298
Lot Dimensions 87.00 x 65.00
Property Description
Due to great interest-Sunday 7/16-Open House is Canceled. Fabulous 3 bedroom 2 full bath split. This Bright and Cheery home is NE facing and only 6 minutes from Metro Park direct train to New York. Move in ready and freshly painted grey with white trim. This beautiful home has a new granite and stainless kitchen with granite countertops and soft close, tall cabinets. The sun room is open to the home. bright and cheery. The owners have added a 2 level paver patio and hot tub. Both full bathrooms are updated. Hardwood floors throughout. The beautiful basement is laid out with tile flooring and a large, wide family room. The second full bath is also large and finished in the basement. The home is fully fenced with white pvc fence. A full walk up attic that has tall ceilings, is floored and has additional closet storage. The roof is only 11 years old. Attached garage with inside entrance on a quiet street. The home has gas utilities. Close to both the Menlo Park and Woodbridge Malls, bus pickup and two train stations, Metro Park and Woodbridge. The elementary school is around the corner.
Location
State NJ
County Middlesex
Community Curbs
Zoning R-6
Rooms
Other Rooms Shed(s)
Basement Full, Finished, Bath Full, Recreation Room, Interior Entry, Utility Room, Laundry Facilities
Dining Room Dining L
Kitchen Granite/Corian Countertops, Separate Dining Area
Interior
Interior Features Blinds, Kitchen, Living Room, Dining Room, Florida Room, 3 Bedrooms, Bath Full, Attic
Heating Baseboard Hotwater
Cooling Ceiling Fan(s), Wall Unit(s)
Flooring Ceramic Tile, Laminate, Wood
Fireplace false
Window Features Insulated Windows,Blinds
Appliance Dishwasher, Dryer, Gas Range/Oven, Microwave, Refrigerator, Washer, Gas Water Heater
Heat Source Natural Gas
Exterior
Exterior Feature Curbs, Door(s)-Storm/Screen, Enclosed Porch(es), Fencing/Wall, Storage Shed, Yard, Insulated Pane Windows
Garage Spaces 1.0
Fence Fencing/Wall
Community Features Curbs
Utilities Available Electricity Connected, Natural Gas Connected
Roof Type Asphalt
Handicap Access Stall Shower
Porch Enclosed
Building
Lot Description Near Shopping, Near Train, Interior Lot, Near Public Transit
Faces Northeast
Story 1
Sewer Public Sewer
Water Public
Architectural Style Split Level
Others
Senior Community no
Tax ID 25003290200025
Ownership Fee Simple
Energy Description Natural Gas
Read Less
Want to know what your home might be worth? Contact us for a FREE valuation!

Our team is ready to help you sell your home for the highest possible price ASAP







