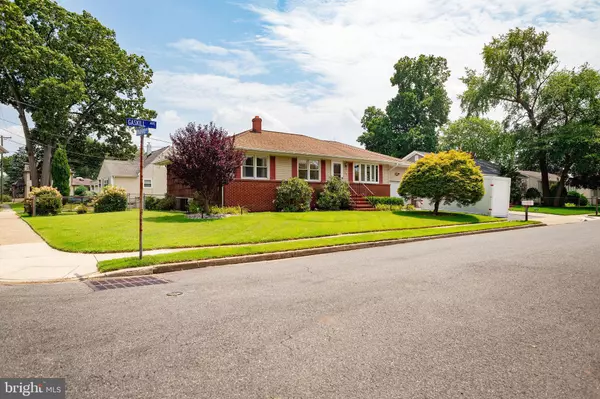$390,000
$359,900
8.4%For more information regarding the value of a property, please contact us for a free consultation.
48 GASKILL AVE Hamilton, NJ 08610
3 Beds
3 Baths
1,176 SqFt
Key Details
Sold Price $390,000
Property Type Single Family Home
Sub Type Detached
Listing Status Sold
Purchase Type For Sale
Square Footage 1,176 sqft
Price per Sqft $331
Subdivision None Available
MLS Listing ID NJME2032996
Sold Date 09/11/23
Style Ranch/Rambler
Bedrooms 3
Full Baths 2
Half Baths 1
HOA Y/N N
Abv Grd Liv Area 1,176
Originating Board BRIGHT
Year Built 1980
Annual Tax Amount $6,986
Tax Year 2022
Lot Size 8,102 Sqft
Acres 0.19
Lot Dimensions 90.00 x 90.00
Property Description
Welcome to this charming brick front rancher-style home with great curb appeal that’s nestled in an established neighborhood. Upon entering, you'll be greeted by a generously sized living room with engineered wood flooring. The eat-in kitchen was upgraded in 2019 and boasts upgraded cabinets, granite counter tops, stainless steel appliances, ceramic tile back splash and recessed lighting. There are 3 spacious bedrooms, that includes a master bedroom with an attached bath, ensuring convenience and privacy. The fully finished basement provides extra living space for various purposes such as a game room, media room, gym, or a home office. The basement also has a full bath, storage space, and Bilko doors for exterior access. The home has been thoughtfully upgraded with new glass panes in mostly all of the windows. The maintenance-free deck is perfect for enjoying the outdoors. The fenced yard offers a secure space for pets to play freely. Additionally, the convenience of a one-car garage and oversized driveway for extra parking. Easy access to major highways such as Routes 295, 130, 33, and the New Jersey Turnpike. Hamilton Train station is just 10 minutes away, allowing an easy commute to New York City. Short drive to Veterans and Mercer Parks. All appliances will stay for the new owner. This is a must-see home!
Location
State NJ
County Mercer
Area Hamilton Twp (21103)
Zoning RESIDENTIAL
Rooms
Basement Fully Finished, Outside Entrance, Interior Access
Main Level Bedrooms 3
Interior
Interior Features Ceiling Fan(s), Entry Level Bedroom, Kitchen - Eat-In, Primary Bath(s)
Hot Water Electric
Heating Forced Air
Cooling Central A/C
Flooring Carpet, Engineered Wood, Laminated
Equipment Dishwasher, Dryer, Refrigerator, Stove, Washer
Appliance Dishwasher, Dryer, Refrigerator, Stove, Washer
Heat Source Natural Gas
Laundry Basement
Exterior
Exterior Feature Porch(es), Deck(s)
Garage Garage - Front Entry, Inside Access, Garage Door Opener
Garage Spaces 1.0
Waterfront N
Water Access N
Accessibility None
Porch Porch(es), Deck(s)
Attached Garage 1
Total Parking Spaces 1
Garage Y
Building
Story 1
Foundation Concrete Perimeter
Sewer Public Sewer
Water Public
Architectural Style Ranch/Rambler
Level or Stories 1
Additional Building Above Grade, Below Grade
New Construction N
Schools
School District Hamilton Township
Others
Senior Community No
Tax ID 03-02495-00014
Ownership Fee Simple
SqFt Source Assessor
Special Listing Condition Standard
Read Less
Want to know what your home might be worth? Contact us for a FREE valuation!

Our team is ready to help you sell your home for the highest possible price ASAP

Bought with Giovanni Randazzo • RE/MAX Central - Manalapan






