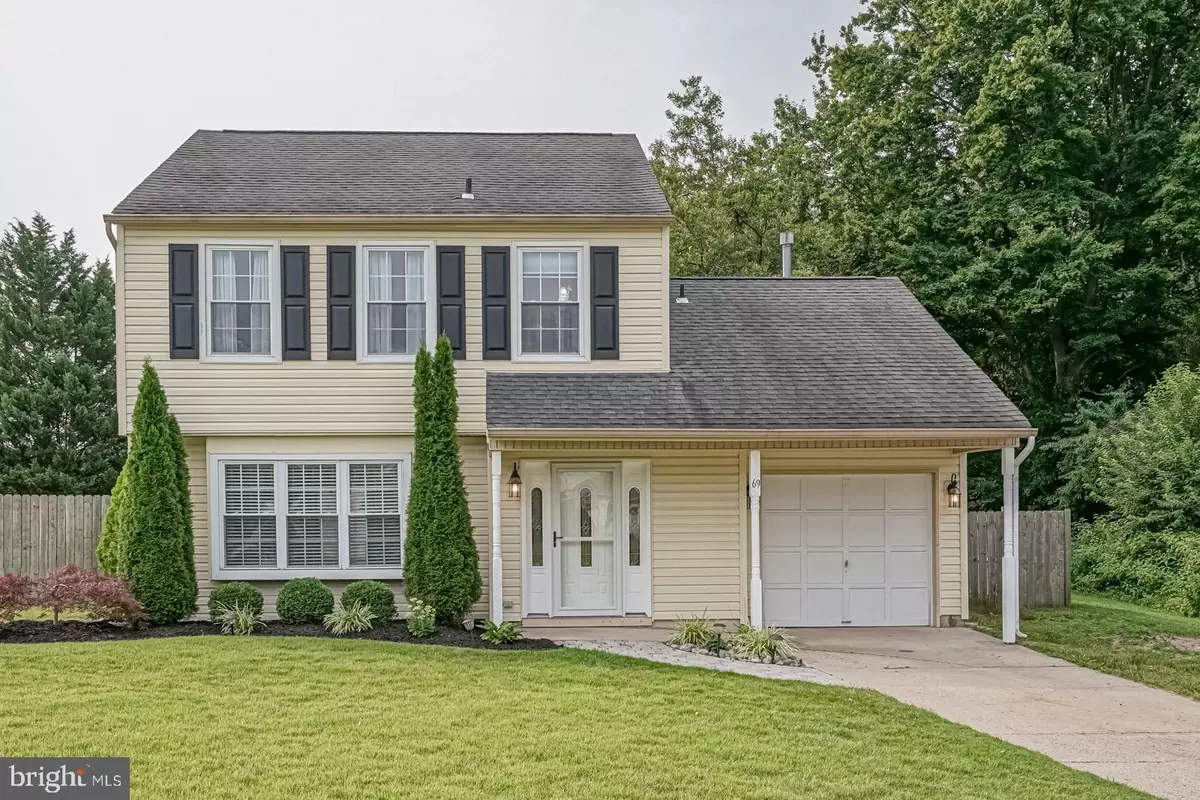$360,000
$335,000
7.5%For more information regarding the value of a property, please contact us for a free consultation.
69 MARINER DR Sewell, NJ 08080
3 Beds
2 Baths
1,258 SqFt
Key Details
Sold Price $360,000
Property Type Single Family Home
Sub Type Detached
Listing Status Sold
Purchase Type For Sale
Square Footage 1,258 sqft
Price per Sqft $286
Subdivision Peppertree
MLS Listing ID NJGL2032406
Sold Date 09/08/23
Style Colonial
Bedrooms 3
Full Baths 1
Half Baths 1
HOA Y/N N
Abv Grd Liv Area 1,258
Originating Board BRIGHT
Year Built 1985
Annual Tax Amount $6,031
Tax Year 2022
Lot Dimensions 50.00 x 0.00
Property Description
Beautiful and meticulously maintained 3BR 1.5BA Colonial in desirable Peppertree Development. Sits on an oversized CORNER LOT with lots of privacy, nesting up to wooded area. Walk in to the Living Room with Laminate Flooring, Recess Lighting and large Box Window. Liv Room is opened into the Dining Room featuring accent wall and sliding door leading onto the deck which overlooks the private all fenced in backyard. Adjacent to the Din Room is an Eat In Kitchen which includes cherry cabinetry, granite countertop, ceramic tile backsplash, stainless steel appliances and a pantry. Main Floor completes a Laundry Room and a Powder Room. Upstairs are 3 Bedrooms with a Primary Bath. Pull down stairs leading to attic with platform for storage. Attached is 1 car garage that serves as the entertainment cave with Wet Bar and another accent wood wall. Home was updated with the SJ Gas Home Performance Star Program in 2021. High efficiency HVAC, New Water Heater, Air Seal and Insulation installed. Deck was refinished in 2022. The entire house was just freshly painted. Nothing to do but move in. Walking distance to Orchard Valley Middle School. Convenient to area shopping and entertainment. Easy commute to Philadelphia and Wilmington.
Location
State NJ
County Gloucester
Area Washington Twp (20818)
Zoning PUD
Rooms
Other Rooms Living Room, Dining Room, Primary Bedroom, Bedroom 2, Bedroom 3, Kitchen, Laundry
Interior
Interior Features Attic, Bar, Carpet, Ceiling Fan(s), Floor Plan - Traditional, Formal/Separate Dining Room
Hot Water Natural Gas
Heating Energy Star Heating System
Cooling Central A/C
Flooring Laminate Plank, Ceramic Tile, Carpet
Equipment Built-In Microwave, Built-In Range, Dishwasher, Dryer, Refrigerator, Stainless Steel Appliances, Washer
Fireplace N
Appliance Built-In Microwave, Built-In Range, Dishwasher, Dryer, Refrigerator, Stainless Steel Appliances, Washer
Heat Source Natural Gas
Exterior
Garage Garage - Front Entry
Garage Spaces 3.0
Fence Fully
Water Access N
Roof Type Asphalt,Shingle
Accessibility None
Attached Garage 1
Total Parking Spaces 3
Garage Y
Building
Story 2
Foundation Slab
Sewer Public Sewer
Water Public
Architectural Style Colonial
Level or Stories 2
Additional Building Above Grade, Below Grade
New Construction N
Schools
High Schools Washington Twp. H.S.
School District Washington Township Public Schools
Others
Pets Allowed Y
Senior Community No
Tax ID 18-00082 83-00001
Ownership Fee Simple
SqFt Source Assessor
Acceptable Financing Cash, Conventional, FHA, VA
Listing Terms Cash, Conventional, FHA, VA
Financing Cash,Conventional,FHA,VA
Special Listing Condition Standard
Pets Description No Pet Restrictions
Read Less
Want to know what your home might be worth? Contact us for a FREE valuation!

Our team is ready to help you sell your home for the highest possible price ASAP

Bought with Sharon Woods • Exit Realty Washington Township






