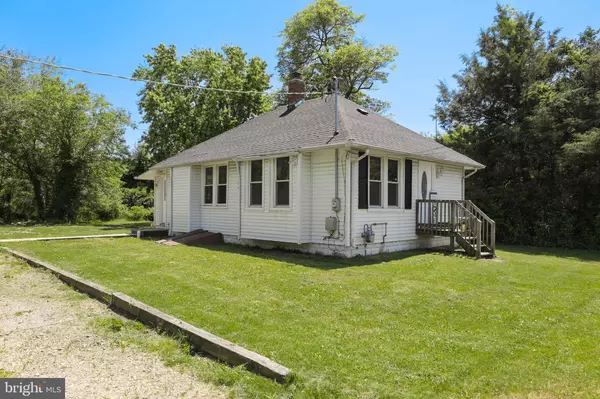$212,000
$199,900
6.1%For more information regarding the value of a property, please contact us for a free consultation.
9 E TAUNTON RD Atco, NJ 08004
2 Beds
1 Bath
788 SqFt
Key Details
Sold Price $212,000
Property Type Single Family Home
Sub Type Detached
Listing Status Sold
Purchase Type For Sale
Square Footage 788 sqft
Price per Sqft $269
Subdivision Na
MLS Listing ID NJCD2048092
Sold Date 08/25/23
Style Bungalow
Bedrooms 2
Full Baths 1
HOA Y/N N
Abv Grd Liv Area 788
Originating Board BRIGHT
Year Built 1960
Annual Tax Amount $3,261
Tax Year 2022
Lot Size 0.310 Acres
Acres 0.31
Lot Dimensions 90.00 x 150.06
Property Description
Stop! This is the home you've been looking for!!! You have a newly shingled roof. Interior of home has been freshly painted throughout. Enjoy the living room while walking on the new laminated wood floor. You'll get excited when you see the the new beautiful kitchen cabinets, with a new microwave oven under one of the cabinets and then beneath that is the gas range. You will enjoy the beautiful new granite kitchen countertops and beautiful subway tile backsplash. There is a newer sink too. You have a pantry also. The kitchen has great recessed lighting. Walk with pleasure on the new hardwood floor in the kitchen. The side entry, of the home, welcomes you to the mudroom/laundry room with ceiling light fixture Enjoy the stacked washer/dryer while walking on the laminated wood floor. There is a new updated bathroom with brand new laminated wood floor. The 2 bedrooms, with ceiling fans with lights, are just right for you and your family and the new laminated wood floors make these rooms complete for you and for your convenience. The windows with screens are fairly new. The 4 year old heater and 5 year old hot water heater are located in the crawl space which also can be used for storage.
The home has a newer well. The owner to put in the new septic system. This beauty is located on a 90 x 150.06 lot, almost 1/3 acre of nature's lovely trees at rear of the property. You want privacy, you've got it!!!! You also have acreage for parking and family fun things. Be sure to stop by and fall in love with your first home, or an affordable home for you and your family and enjoy the move in condition.
Location
State NJ
County Camden
Area Winslow Twp (20436)
Zoning PC2
Rooms
Other Rooms Living Room, Bedroom 2, Kitchen, Bedroom 1, Laundry, Bathroom 1
Main Level Bedrooms 2
Interior
Interior Features Attic, Ceiling Fan(s), Stall Shower, Floor Plan - Traditional, Kitchen - Eat-In, Upgraded Countertops, Wood Floors, Primary Bath(s), Entry Level Bedroom, Other, Pantry, Recessed Lighting
Hot Water Natural Gas
Heating Forced Air
Cooling None
Flooring Hardwood, Laminated
Equipment Built-In Microwave, Dishwasher, Oven/Range - Gas, Washer/Dryer Stacked, Water Heater, Water Conditioner - Owned
Furnishings No
Fireplace N
Window Features Double Hung,Double Pane
Appliance Built-In Microwave, Dishwasher, Oven/Range - Gas, Washer/Dryer Stacked, Water Heater, Water Conditioner - Owned
Heat Source Natural Gas
Laundry Dryer In Unit, Washer In Unit
Exterior
Exterior Feature Porch(es)
Utilities Available Electric Available, Natural Gas Available
Waterfront N
Water Access N
View Trees/Woods
Roof Type Shingle
Street Surface Black Top
Accessibility None
Porch Porch(es)
Garage N
Building
Lot Description Backs to Trees, Not In Development, Road Frontage, SideYard(s)
Story 1
Foundation Crawl Space
Sewer Cess Pool
Water Private, Well
Architectural Style Bungalow
Level or Stories 1
Additional Building Above Grade, Below Grade
Structure Type Dry Wall
New Construction N
Schools
High Schools Winslow Township
School District Winslow Township Public Schools
Others
Senior Community No
Tax ID 36-01502-00006
Ownership Fee Simple
SqFt Source Assessor
Acceptable Financing Conventional, FHA, Cash, VA
Listing Terms Conventional, FHA, Cash, VA
Financing Conventional,FHA,Cash,VA
Special Listing Condition Standard
Read Less
Want to know what your home might be worth? Contact us for a FREE valuation!

Our team is ready to help you sell your home for the highest possible price ASAP

Bought with Andrea P Schilling • Keller Williams Hometown






