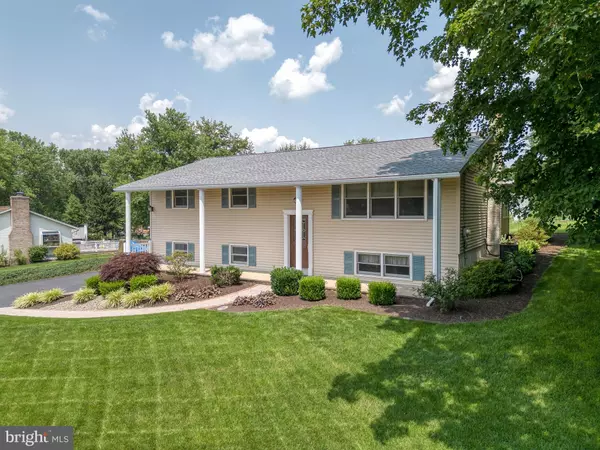$335,000
$325,000
3.1%For more information regarding the value of a property, please contact us for a free consultation.
4567 BOSSLER RD Elizabethtown, PA 17022
3 Beds
3 Baths
1,902 SqFt
Key Details
Sold Price $335,000
Property Type Single Family Home
Sub Type Detached
Listing Status Sold
Purchase Type For Sale
Square Footage 1,902 sqft
Price per Sqft $176
Subdivision None Available
MLS Listing ID PALA2037580
Sold Date 08/25/23
Style Contemporary
Bedrooms 3
Full Baths 2
Half Baths 1
HOA Y/N N
Abv Grd Liv Area 1,564
Originating Board BRIGHT
Year Built 1976
Annual Tax Amount $4,244
Tax Year 2022
Lot Size 0.440 Acres
Acres 0.44
Lot Dimensions 0.00 x 0.00
Property Description
Welcome to this 3 bedroom, 2.5 bath home in Elizabethtown! Overlooking a beautiful farm, this home is everything that you are looking for! It has a very large, updated Brubaker kitchen with quartz countertops, extra tall cabinets, a peninsula, warming drawer, large pantry, and a kitchen office area. Right off the kitchen is the breakfast room with heated tile floors, a bay window letting in plenty of natural light, and outside access leading to the large deck in the backyard. Off the breakfast room is a formal dining room with hardwood floors, that flows right into the living space. On this level you will find the 3 bedrooms, including one that has an attached powder room. There is also a full updated bathroom with large built-in cabinets, quartz countertop, a tub/shower, and vinyl floors. Heading down to the lower level you will find an additional living area that can be utilized as a rec room or even an in-laws suite . This is a great space for when you have extra guests. There is a full bathroom and laundry room on this floor as well. Also, there is direct access to the garage. Outside is a large deck with an awning making it a great space to spend the warmer months along with a large backyard which is perfect for children. This home has beautiful landscaping/hardscaping and has been well taken care of for many years and it shows. You will not want to miss out on this property, schedule your showing today!
Location
State PA
County Lancaster
Area West Donegal Twp (10516)
Zoning RESIDENTIAL
Rooms
Other Rooms Living Room, Dining Room, Bedroom 2, Bedroom 3, Kitchen, Family Room, Breakfast Room, Bedroom 1, Laundry, Full Bath
Basement Full
Main Level Bedrooms 3
Interior
Interior Features Breakfast Area, Built-Ins, Carpet, Ceiling Fan(s), Dining Area, Family Room Off Kitchen, Floor Plan - Traditional, Kitchen - Eat-In, Pantry, Stall Shower, Stove - Coal, Tub Shower, Upgraded Countertops, Wood Floors
Hot Water Oil
Heating Hot Water, Baseboard - Electric, Radiant
Cooling Central A/C
Heat Source Electric, Oil, Coal
Exterior
Garage Inside Access
Garage Spaces 1.0
Waterfront N
Water Access N
Accessibility None
Attached Garage 1
Total Parking Spaces 1
Garage Y
Building
Story 2
Foundation Block
Sewer Public Sewer
Water Well
Architectural Style Contemporary
Level or Stories 2
Additional Building Above Grade, Below Grade
New Construction N
Schools
School District Elizabethtown Area
Others
Senior Community No
Tax ID 160-34467-0-0000
Ownership Fee Simple
SqFt Source Assessor
Special Listing Condition Standard
Read Less
Want to know what your home might be worth? Contact us for a FREE valuation!

Our team is ready to help you sell your home for the highest possible price ASAP

Bought with Leda S. Hager • Century 21 Realty Services






