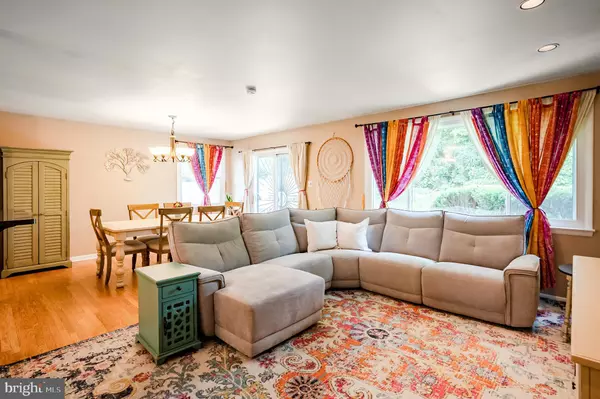$565,000
$565,000
For more information regarding the value of a property, please contact us for a free consultation.
8003 ANDERSON ST Philadelphia, PA 19118
3 Beds
2 Baths
1,812 SqFt
Key Details
Sold Price $565,000
Property Type Single Family Home
Sub Type Detached
Listing Status Sold
Purchase Type For Sale
Square Footage 1,812 sqft
Price per Sqft $311
Subdivision Chestnut Hill
MLS Listing ID PAPH2256316
Sold Date 08/16/23
Style Ranch/Rambler
Bedrooms 3
Full Baths 2
HOA Y/N N
Abv Grd Liv Area 1,812
Originating Board BRIGHT
Year Built 1970
Annual Tax Amount $7,670
Tax Year 2022
Lot Size 6,900 Sqft
Acres 0.16
Lot Dimensions 60.00 x 115.00
Property Description
Welcome to 8003 Anderson, a lovely updated 3 Bedroom Ranch style home on a quiet cul-de-sac street in the heart of Chestnut Hill. Bright and spacious with recent improvements such as new windows, newer roof & wood flooring, updated basement w/ radon mitigation system, new exterior lighting, and updated electric. Enter into the foyer with convenient coat closet and continue to the Living Room with wood floors, recessed lighting, and an abundance of natural light from the oversized windows. The adjoining Dining Room offers plenty of space to entertain as well as sliding glass doors leading to the patio, a perfect place to dine al fresco in the warmer months. The Kitchen boasts wood cabinetry, tile backsplash, and a breakfast bar for additional seating. Enjoy easy one-level living as you continue down the hallway to the Primary ensuite with light wood floors, double door closets, and full bath with glass corner shower & large vanity for storage. Two additional ample sized Bedrooms and a Full Hall Bath with shower/tub combo & vanity complete this level. The redone basement provides even more flexible living space as well as houses the Utilities & Laundry. Enjoy a serene neighborhood setting surrounded by mature landscaping with the convenience of being in walking distance to the numerous Chestnut Hill shops & restaurants on Germantown Ave, and the Wissahickon Trails. Leave the car in your garage and walk to the Wyndmoor train station. This home is a charmer! Schedule your private tour today!
Location
State PA
County Philadelphia
Area 19118 (19118)
Zoning RSD3
Rooms
Other Rooms Living Room, Dining Room, Primary Bedroom, Bedroom 2, Kitchen, Family Room, Bedroom 1, Bathroom 1, Primary Bathroom
Basement Full, Fully Finished
Main Level Bedrooms 3
Interior
Interior Features Combination Dining/Living
Hot Water Natural Gas
Heating Forced Air
Cooling Central A/C
Flooring Wood
Equipment Dishwasher, Disposal, Oven/Range - Electric, Oven - Wall
Fireplace N
Appliance Dishwasher, Disposal, Oven/Range - Electric, Oven - Wall
Heat Source Natural Gas
Laundry Basement
Exterior
Exterior Feature Patio(s)
Garage Garage - Front Entry
Garage Spaces 4.0
Waterfront N
Water Access N
View Trees/Woods
Accessibility Mobility Improvements
Porch Patio(s)
Attached Garage 1
Total Parking Spaces 4
Garage Y
Building
Lot Description Cul-de-sac
Story 1
Foundation Block
Sewer Public Sewer
Water Public
Architectural Style Ranch/Rambler
Level or Stories 1
Additional Building Above Grade, Below Grade
New Construction N
Schools
Elementary Schools John Story Jenks School
High Schools Roxborough
School District The School District Of Philadelphia
Others
Senior Community No
Tax ID 091222910
Ownership Fee Simple
SqFt Source Assessor
Acceptable Financing Cash, Conventional
Listing Terms Cash, Conventional
Financing Cash,Conventional
Special Listing Condition Standard
Read Less
Want to know what your home might be worth? Contact us for a FREE valuation!

Our team is ready to help you sell your home for the highest possible price ASAP

Bought with Kevin McNeal • BHHS Fox & Roach At the Harper, Rittenhouse Square






