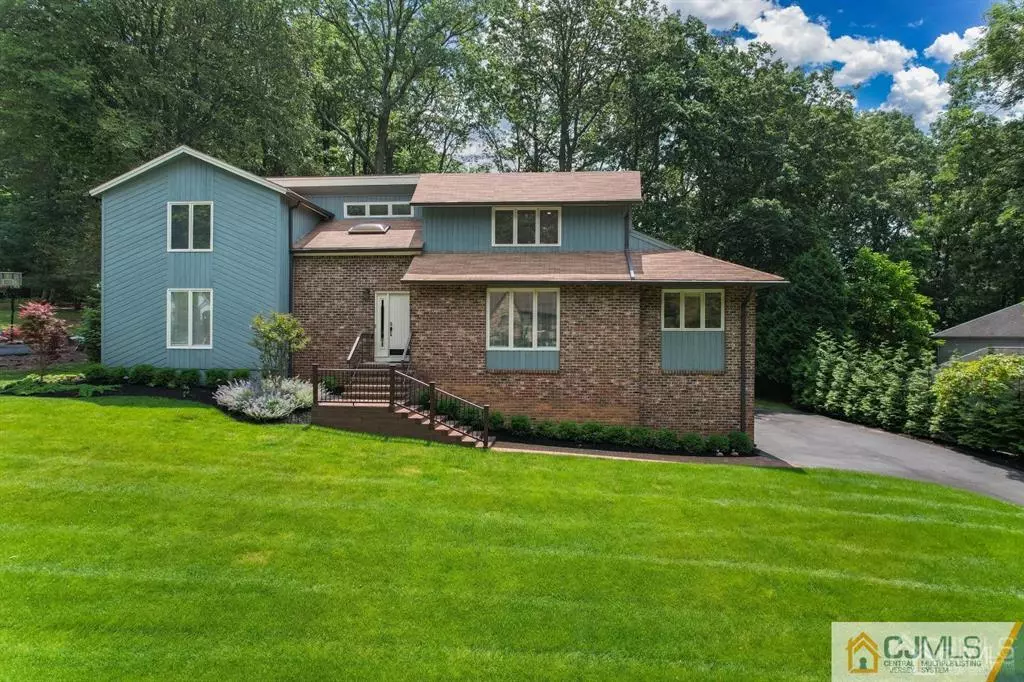$840,000
$742,500
13.1%For more information regarding the value of a property, please contact us for a free consultation.
14 Woodgate DR South Brunswick, NJ 08852
4 Beds
2.5 Baths
0.46 Acres Lot
Key Details
Sold Price $840,000
Property Type Single Family Home
Sub Type Single Family Residence
Listing Status Sold
Purchase Type For Sale
Subdivision Woodgate
MLS Listing ID 2314192R
Sold Date 08/22/23
Style Colonial
Bedrooms 4
Full Baths 2
Half Baths 1
Originating Board CJMLS API
Year Built 1985
Annual Tax Amount $13,415
Tax Year 2022
Lot Size 0.461 Acres
Acres 0.461
Lot Dimensions 0.00 x 0.00
Property Description
H&B due 7/11 at Noon instructions in Documents Modern and updated, this spectacular home is ready for you to move right in. The sprawling first and second level has newly refinished wood floors, and finished basement with brand new LVT flooring. Elegantly appointed living room with soaring stone fireplace is open to dining room making it a perfect entertaining space. Updated kitchen features center island, gorgeous backsplash, SS appliances and huge breakfast room. Family room is bright & airy with plenty of natural sunlight. Easy one floor living boasts spacious primary bedroom w/dressing area, WIC, double closet, and updated ensuite bath w/oversized shower, separate tub and double vanity. Laundry room and powder room complete the first level. Upper level features three oversized bedrooms with spacious closets and updated main bath with double vanity and separate water closet with tub shower. Finished basement with new flooring is perfect for your home office and recreation room. Backyard is private and tranquil with huge deck for all your outdoor barbecues. Upgrades include: HVAC 2020, Electrical panel 2020, Refinished & new wood floors 2020, Two garage doors w/openers 2022, Front sprinkler system, landscape lighting & grass sod 2022, Gutters 2022, Basement floors 2023. Highly rated school district.
Location
State NJ
County Middlesex
Community Sidewalks
Rooms
Basement Full, Other Room(s), Recreation Room, Storage Space, Utility Room
Dining Room Formal Dining Room
Kitchen Kitchen Island, Eat-in Kitchen, Kitchen Exhaust Fan, Separate Dining Area
Interior
Interior Features Skylight, Vaulted Ceiling(s), 1 Bedroom, Dining Room, Bath Half, Family Room, Kitchen, Laundry Room, Living Room, 3 Bedrooms, Bath Main, Bath Other, None, Library/Office, Other Room(s)
Heating Forced Air
Cooling Central Air
Flooring Ceramic Tile, Wood
Fireplaces Number 1
Fireplaces Type Wood Burning
Fireplace true
Window Features Skylight(s)
Appliance Dishwasher, Dryer, Gas Range/Oven, Exhaust Fan, Refrigerator, Washer, Kitchen Exhaust Fan, Gas Water Heater
Heat Source Natural Gas
Exterior
Exterior Feature Deck, Lawn Sprinklers, Sidewalk, Yard
Garage Spaces 2.0
Pool None
Community Features Sidewalks
Utilities Available Underground Utilities, Electricity Connected, Natural Gas Connected
Roof Type Asphalt
Porch Deck
Building
Lot Description Near Shopping
Faces North
Story 2
Sewer Public Sewer
Water Public
Architectural Style Colonial
Others
Senior Community no
Tax ID 2100095000000123
Ownership Fee Simple
Energy Description Natural Gas
Read Less
Want to know what your home might be worth? Contact us for a FREE valuation!

Our team is ready to help you sell your home for the highest possible price ASAP







