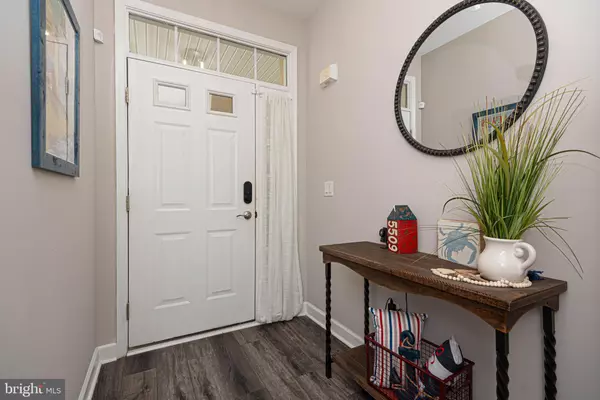$400,000
$365,000
9.6%For more information regarding the value of a property, please contact us for a free consultation.
34297 SUMMERLYN DR #512 Lewes, DE 19958
3 Beds
2 Baths
1,560 SqFt
Key Details
Sold Price $400,000
Property Type Condo
Sub Type Condo/Co-op
Listing Status Sold
Purchase Type For Sale
Square Footage 1,560 sqft
Price per Sqft $256
Subdivision Summerlyn
MLS Listing ID DESU2044464
Sold Date 08/21/23
Style Coastal
Bedrooms 3
Full Baths 2
Condo Fees $1,150/qua
HOA Y/N N
Abv Grd Liv Area 1,560
Originating Board BRIGHT
Year Built 2004
Lot Dimensions 0.00 x 0.00
Property Description
Looking for a move in ready beach home for the remainder of Summer 2023? This extraordinary end condo in Summerlyn community- prime location for your next beach home. Newly renovated 3 bed 2 bath home is ready for your immediate enjoyment- with new LVP flooring throughout, freshly painted, new granite countertops, new kitchen appliances along with washer & dryer, complete primary bath renovation. Located directly off Rt. 1 in Lewes just a few steps to the community pool, Wawa, Lefty Alley and Eats, along with numerous great restaurants. Just under 3 miles to downtown Lewes and the Beach! and Plenty of parking for everyone in your group! Now is your time to invest in the beach lifestyle!
Location
State DE
County Sussex
Area Lewes Rehoboth Hundred (31009)
Zoning C-1
Direction East
Rooms
Main Level Bedrooms 3
Interior
Interior Features Elevator, Combination Dining/Living, Combination Kitchen/Dining, Floor Plan - Open, Primary Bath(s)
Hot Water Electric
Heating Heat Pump(s)
Cooling Central A/C
Flooring Vinyl
Fireplaces Number 1
Fireplaces Type Gas/Propane
Equipment Dishwasher, Disposal, Dryer - Electric, Icemaker, Refrigerator, Microwave, Oven/Range - Electric, Range Hood, Washer, Water Heater
Fireplace Y
Appliance Dishwasher, Disposal, Dryer - Electric, Icemaker, Refrigerator, Microwave, Oven/Range - Electric, Range Hood, Washer, Water Heater
Heat Source Electric
Laundry Has Laundry
Exterior
Exterior Feature Balcony, Deck(s)
Amenities Available Pool - Outdoor, Elevator
Waterfront N
Water Access N
View Lake, Pond
Roof Type Metal
Accessibility Elevator
Porch Balcony, Deck(s)
Garage N
Building
Story 1
Unit Features Garden 1 - 4 Floors
Foundation Slab
Sewer Public Sewer
Water Public
Architectural Style Coastal
Level or Stories 1
Additional Building Above Grade, Below Grade
New Construction N
Schools
School District Cape Henlopen
Others
Pets Allowed Y
HOA Fee Include Pool(s),Trash
Senior Community No
Tax ID 334-06.00-490.00-512
Ownership Fee Simple
Acceptable Financing Cash, Conventional
Listing Terms Cash, Conventional
Financing Cash,Conventional
Special Listing Condition Standard
Pets Description Dogs OK, Cats OK
Read Less
Want to know what your home might be worth? Contact us for a FREE valuation!

Our team is ready to help you sell your home for the highest possible price ASAP

Bought with Larry Thompson • LESTER REALTY INC.






