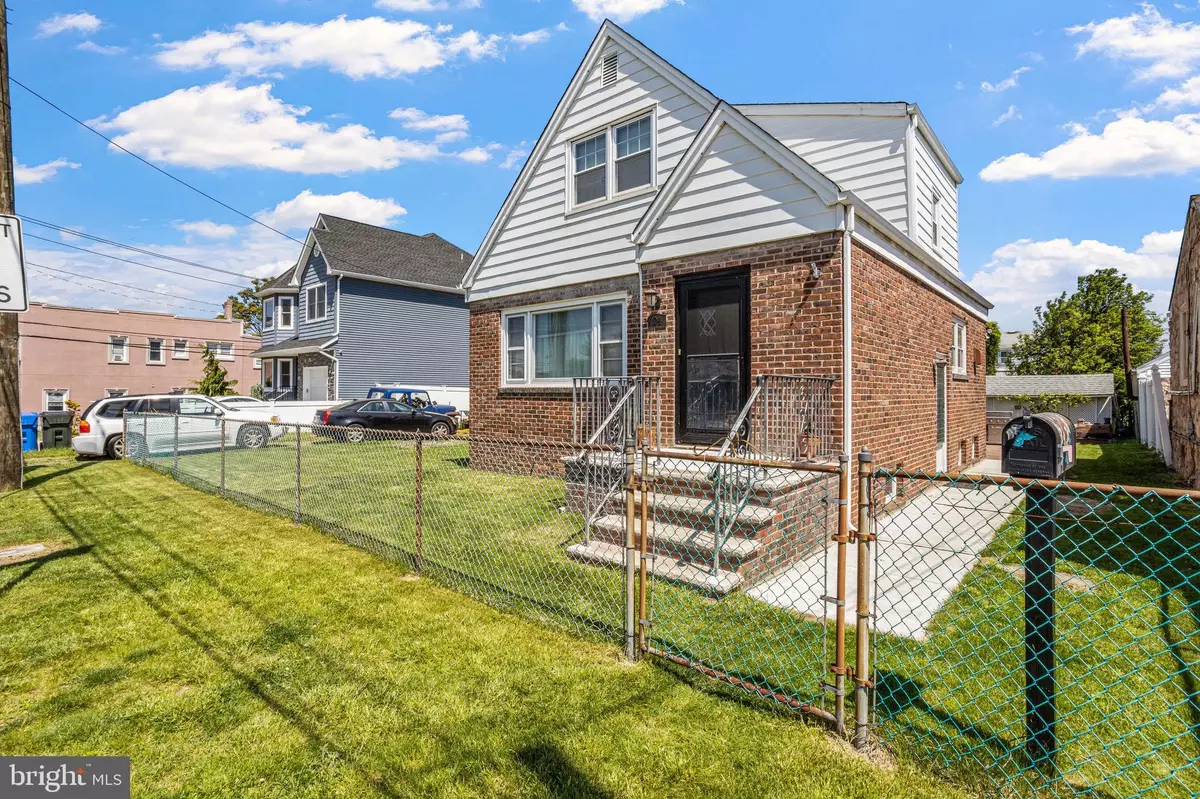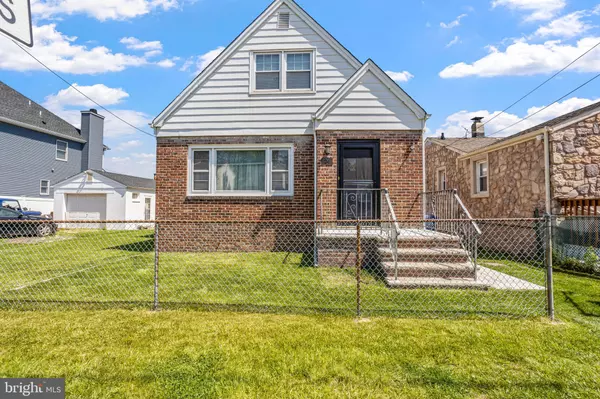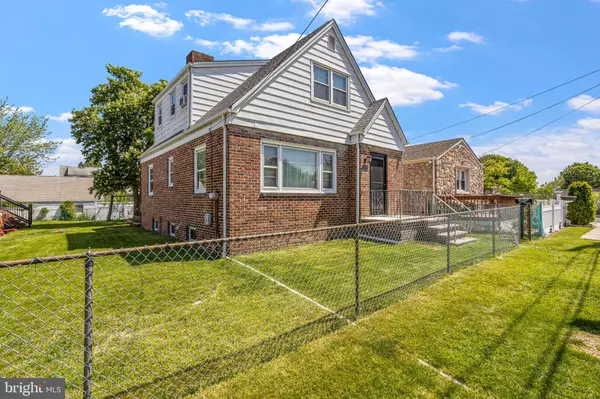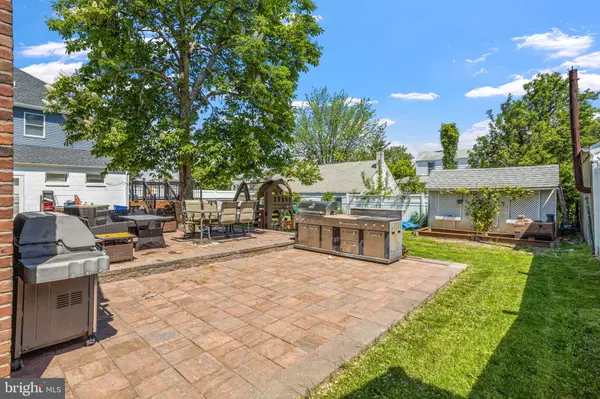$452,000
$429,000
5.4%For more information regarding the value of a property, please contact us for a free consultation.
24 JULIETTE ST Perth Amboy, NJ 08861
3 Beds
2 Baths
792 SqFt
Key Details
Sold Price $452,000
Property Type Single Family Home
Sub Type Detached
Listing Status Sold
Purchase Type For Sale
Square Footage 792 sqft
Price per Sqft $570
Subdivision Non Available
MLS Listing ID NJMX2004762
Sold Date 08/16/23
Style Cape Cod
Bedrooms 3
Full Baths 1
Half Baths 1
HOA Y/N N
Abv Grd Liv Area 792
Originating Board BRIGHT
Year Built 1953
Annual Tax Amount $8,921
Tax Year 2022
Lot Size 7,501 Sqft
Acres 0.17
Lot Dimensions 75.00 x 100.00
Property Description
Spacious 3 Bedroom 1.5 bath extend cape, large detached garage and great backyard for entertaining situated in lovely Hopelawn, NJ. Kitchen and bath recently renovated . Original hardwood floors throughout. Location, location, location, close to Woodbridge township schools, shopping dinning and great access to major highways turnpikes Parkway Route 1 Route 9 287 440 minutes from the Outerbridge crossing for easy commute.. minuets from NJ transit trains large lot with a great backyard for entertainment this one will Is price to sell . Close to public transport and Woodbridge School System.
Location
State NJ
County Middlesex
Area Woodbridge Twp (21225)
Zoning RESIDENTIAL
Rooms
Basement Unfinished
Main Level Bedrooms 1
Interior
Hot Water Electric
Heating Forced Air
Cooling Window Unit(s)
Flooring Hardwood, Ceramic Tile
Heat Source Natural Gas
Exterior
Parking Features Garage - Front Entry
Garage Spaces 4.0
Water Access N
Roof Type Shingle
Accessibility None
Total Parking Spaces 4
Garage Y
Building
Story 2
Foundation Block
Sewer Public Sewer
Water Public
Architectural Style Cape Cod
Level or Stories 2
Additional Building Above Grade, Below Grade
New Construction N
Schools
School District Woodbridge Township Public Schools
Others
Senior Community No
Tax ID 25-00005 08-00131
Ownership Fee Simple
SqFt Source Assessor
Acceptable Financing Cash, Conventional, FHA, VA
Listing Terms Cash, Conventional, FHA, VA
Financing Cash,Conventional,FHA,VA
Special Listing Condition Standard
Read Less
Want to know what your home might be worth? Contact us for a FREE valuation!

Our team is ready to help you sell your home for the highest possible price ASAP

Bought with Non Member • Non Subscribing Office






