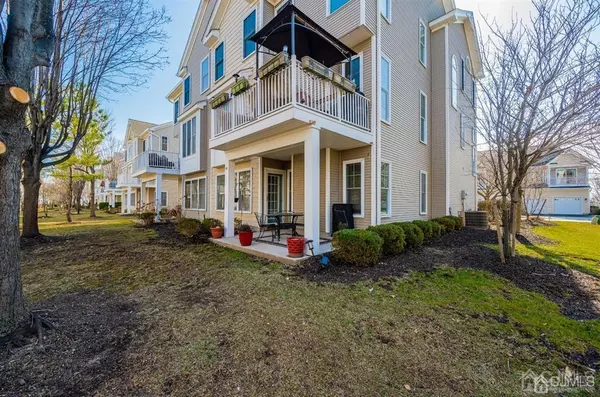$599,999
$599,999
For more information regarding the value of a property, please contact us for a free consultation.
67 S Shore DR #69 South Amboy, NJ 08879
3 Beds
3.5 Baths
3,089 SqFt
Key Details
Sold Price $599,999
Property Type Townhouse
Sub Type Townhouse,Condo/TH
Listing Status Sold
Purchase Type For Sale
Square Footage 3,089 sqft
Price per Sqft $194
Subdivision Lighthouse Bay Condo Bld
MLS Listing ID 2211249R
Sold Date 06/30/22
Style Townhouse,End Unit
Bedrooms 3
Full Baths 3
Half Baths 1
Maintenance Fees $525
Originating Board CJMLS API
Year Built 2003
Annual Tax Amount $12,821
Tax Year 2021
Lot Size 1,237 Sqft
Acres 0.0284
Lot Dimensions 0.00 x 0.00
Property Description
Introducing this immaculate, move-in ready 3 bedroom condominium in the luxury waterfront community Lighthouse Bay. OVER 3,000 SQ FT of living space! 2 CAR GARAGE & DOUBLE DRIVEWAY! MASTER BEDROOM WATER VIEW! Location, updates and beautiful finishes will make you fall in love with this home at first glance! Offering 3.5 bathrooms, a 2-car garage, and featuring a full walkout basement with floor-to-ceiling windows. Make your way through the foyer to find hardwood flooring throughout. The updated kitchen offers extended granite countertops and newer stainless steel appliances. Just off the kitchen, you'll find the family room with an electric fireplace, breakfast area, and an outdoor patio. The master bedroom features a large walk-in closet finished with bamboo flooring, and an ensuite bath with jacuzzi tub. Two generously-sized bedrooms, a full bath, and a laundry room complete the upstairs. Laundry room on the 2nd floor! Upstairs carpet less than 2 years old! Basement truly does not feel like a basement with garage access, floor to ceiling windows, outdoor patio & full bath. Roof & gutters recently replaced by the HOA. Nest thermostat. Ring doorbell. A list of amenities! Pool & beach walk just to name a few. Conveniently located near all major highways, train station, library, schools & YMCA. Commuter's dream! This meticulously kept home & pristine development will not disappoint!
Location
State NJ
County Middlesex
Community Clubhouse, Jog/Bike Path
Rooms
Basement Finished, Bath Full, Daylight, Exterior Entry, Den, Interior Entry
Dining Room Formal Dining Room
Kitchen Granite/Corian Countertops, Pantry, Eat-in Kitchen
Interior
Interior Features Blinds, Security System, Bath Full, Den, Utility Room, Entrance Foyer, Kitchen, Bath Half, Living Room, Dining Room, Family Room, 3 Bedrooms, Laundry Room, Attic, Bath Other
Heating Forced Air
Cooling Central Air
Flooring Carpet, Wood
Fireplaces Number 1
Fireplaces Type See Remarks
Fireplace true
Window Features Blinds
Appliance Dishwasher, Dryer, Gas Range/Oven, Microwave, Refrigerator, Washer, Gas Water Heater
Heat Source Natural Gas
Exterior
Exterior Feature Patio, Door(s)-Storm/Screen
Garage Spaces 2.0
Pool Private, In Ground
Community Features Clubhouse, Jog/Bike Path
Utilities Available Electricity Connected, Natural Gas Connected
Roof Type Asphalt
Porch Patio
Private Pool true
Building
Lot Description Near Train, Waterview
Story 3
Sewer Public Sewer
Water Public
Architectural Style Townhouse, End Unit
Others
HOA Fee Include Management Fee
Senior Community no
Tax ID 2000161030002010C69
Ownership Condominium
Security Features Security System
Energy Description Natural Gas
Pets Description Yes
Read Less
Want to know what your home might be worth? Contact us for a FREE valuation!

Our team is ready to help you sell your home for the highest possible price ASAP







