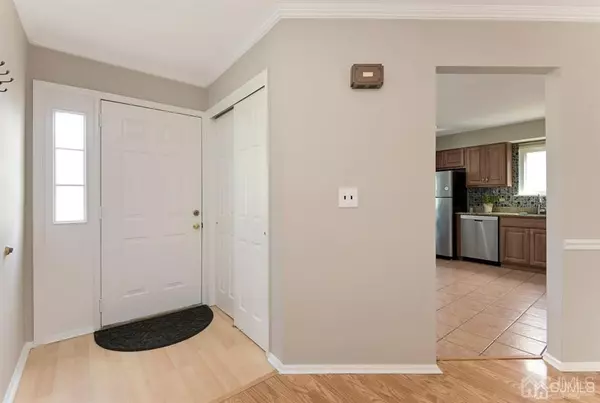$461,000
$459,000
0.4%For more information regarding the value of a property, please contact us for a free consultation.
11 Miriam CT South Brunswick, NJ 08810
3 Beds
2.5 Baths
1,686 SqFt
Key Details
Sold Price $461,000
Property Type Condo
Sub Type Condo/TH
Listing Status Sold
Purchase Type For Sale
Square Footage 1,686 sqft
Price per Sqft $273
Subdivision Dayton Center
MLS Listing ID 2302195R
Sold Date 10/08/22
Style 1/2 Duplex,Colonial
Bedrooms 3
Full Baths 2
Half Baths 1
Maintenance Fees $160
HOA Y/N true
Originating Board CJMLS API
Year Built 1979
Annual Tax Amount $6,043
Tax Year 2021
Lot Dimensions 67.00 x 35.00
Property Description
Elegant northeast Duplex townhome in the desirable Dayton Center Country Club community. This beautiful home features a large kitchen with updated cabinets and beautiful granite countertops, 3 bedrooms, 2.5 bathrooms, fully finished basement (over 650 sq ft; not included in total living area), a nice living/family room with sliders leading to a large pavers patio that backs to open space. Laminate flooring on main floor & basement and beaming Brazilian Rosewood hardwood floors on the entire upper floor. The home is freshly painted with trendy neutral colors, and it comes with newer windows and recessed lights throughout. Heating & Cooling system is 3 years old, Water Heater - 4 years, and the roof is 17 years old. Ample sunlight and spacious backyard. Enjoy HOA amenities including a huge swimming pool, a clubhouse, tennis court, a tot lot/playground, and 2 assigned parking spaces. South Brunswick's blue-ribbon school district. The community is located around the corner from the Public Library, and is close to Rt 130, Rt 1, NJ Turnpike, NYC bus stop, and area shopping and vibrant community. Only 10 miles to Rutgers & Princeton University. Schedule a showing today as this listing will not last! Highest & Best offers are due by 8:00 pm on Monday, August 22. All offers will be reviewed and considered by the seller before making a decision.
Location
State NJ
County Middlesex
Community Clubhouse, Outdoor Pool, Playground, Tennis Court(S)
Zoning PRD1
Rooms
Basement Full, Finished, Den, Storage Space, Interior Entry, Laundry Facilities
Dining Room Living Dining Combo
Kitchen Pantry, Eat-in Kitchen
Interior
Interior Features Kitchen, Bath Half, Dining Room, Family Room, 1 Bedroom, 2 Bedrooms, 3 Bedrooms, Bath Full, Bath Main, Attic
Heating Forced Air
Cooling Central Air
Flooring Ceramic Tile, Laminate, Wood
Fireplace false
Appliance Dishwasher, Dryer, Gas Range/Oven, Microwave, Refrigerator, Washer, Gas Water Heater
Heat Source Natural Gas
Exterior
Exterior Feature Patio
Pool Outdoor Pool
Community Features Clubhouse, Outdoor Pool, Playground, Tennis Court(s)
Utilities Available Electricity Connected, Natural Gas Connected
Roof Type Asphalt
Porch Patio
Building
Lot Description Near Shopping, Backs to Park Land
Faces Northeast
Story 2
Sewer Public Sewer
Water Public
Architectural Style 1/2 Duplex, Colonial
Others
HOA Fee Include Management Fee,Common Area Maintenance,Trash
Senior Community no
Tax ID 21000350200011
Ownership Fee Simple
Energy Description Natural Gas
Read Less
Want to know what your home might be worth? Contact us for a FREE valuation!

Our team is ready to help you sell your home for the highest possible price ASAP







