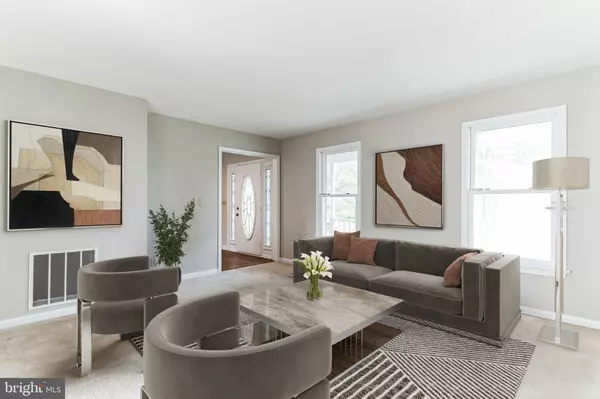$560,000
$535,000
4.7%For more information regarding the value of a property, please contact us for a free consultation.
1 ALVIN CT Stafford, VA 22556
5 Beds
4 Baths
3,592 SqFt
Key Details
Sold Price $560,000
Property Type Single Family Home
Sub Type Detached
Listing Status Sold
Purchase Type For Sale
Square Footage 3,592 sqft
Price per Sqft $155
Subdivision Vista Woods
MLS Listing ID VAST2020712
Sold Date 08/07/23
Style Colonial
Bedrooms 5
Full Baths 3
Half Baths 1
HOA Y/N N
Abv Grd Liv Area 2,416
Originating Board BRIGHT
Year Built 1989
Annual Tax Amount $3,877
Tax Year 2022
Lot Size 0.411 Acres
Acres 0.41
Property Description
Welcome to 1 Alvin Ct, a pristine, recently renovated and freshly painted, 5-bedroom, 3.5-bathroom home, perfect for those seeking comfort and style. This gorgeous 3,592 sq ft home is located in Vista Woods- a friendly, quiet neighborhood with no HOA. Walking distance to Mountain View High School and close to schools, shopping, and dining! Situated on a large .41 acre corner lot, this home offers an inviting covered front porch, leading you into a world of elegant living. Step inside to a wonderful blend of chic new flooring that combines carpet and LVP. A dreamy kitchen awaits the master chef, boasting granite countertops, stainless steel appliances, and beautiful white cabinets. Imagine savoring your morning coffee in the charming breakfast nook by the bay window. The spacious family room, featuring a floor-to-ceiling brick fireplace with a pellet stove insert, provides a cozy retreat for gatherings. The vaulted ceiling lends an open and airy feel to the room. A door leads to a screened porch that opens to a large flat yard, perfect for outdoor fun and summer barbecues. Upstairs, the primary bedroom doubles as a sanctuary with its own loft/office space and an en suite bath. Soak away stress in the full-sized tub, or enjoy the separate shower. The wardrobe area is illuminated by sky lights and features a large walk-in closet and a vanity counter. Three additional carpeted bedrooms offer ample space for everyone. The hall bath boasts updated LVP flooring. The lower level walk out enhances functionality with a complete kitchen, additional bedroom, full bath and another family room. It would make an ideal in-law suite. This home also offers a two-car garage. Experience a perfect blend of tranquility and convenience at 1 Alvin Ct - a home that offers more than just living space, but a place for making memories. Don't miss this opportunity to create your new haven!
Location
State VA
County Stafford
Zoning R1
Rooms
Other Rooms Living Room, Dining Room, Primary Bedroom, Bedroom 2, Bedroom 3, Bedroom 4, Kitchen, Family Room, Bedroom 1, Recreation Room, Bathroom 1, Bathroom 2, Primary Bathroom, Half Bath
Basement Fully Finished, Interior Access, Outside Entrance, Walkout Level
Interior
Interior Features 2nd Kitchen, Carpet, Ceiling Fan(s), Chair Railings, Crown Moldings, Formal/Separate Dining Room, Kitchen - Eat-In, Kitchen - Island, Kitchen - Table Space, Pantry, Primary Bath(s), Stall Shower, Stove - Pellet, Tub Shower, Walk-in Closet(s), Wood Floors
Hot Water Electric
Heating Heat Pump(s)
Cooling Central A/C, Heat Pump(s)
Flooring Hardwood, Carpet, Laminated, Vinyl
Fireplaces Number 1
Fireplaces Type Brick, Other
Fireplace Y
Heat Source Electric
Exterior
Exterior Feature Deck(s), Porch(es), Screened
Garage Garage - Front Entry, Garage Door Opener
Garage Spaces 2.0
Waterfront N
Water Access N
Accessibility None
Porch Deck(s), Porch(es), Screened
Attached Garage 2
Total Parking Spaces 2
Garage Y
Building
Story 3
Foundation Concrete Perimeter
Sewer Public Sewer
Water Public
Architectural Style Colonial
Level or Stories 3
Additional Building Above Grade, Below Grade
New Construction N
Schools
Elementary Schools Garrisonville
Middle Schools A.G. Wright
High Schools Mountain View
School District Stafford County Public Schools
Others
Senior Community No
Tax ID 19D3 9 699
Ownership Fee Simple
SqFt Source Assessor
Special Listing Condition Standard
Read Less
Want to know what your home might be worth? Contact us for a FREE valuation!

Our team is ready to help you sell your home for the highest possible price ASAP

Bought with Frtuna Moges Kassaye • Pearson Smith Realty, LLC






