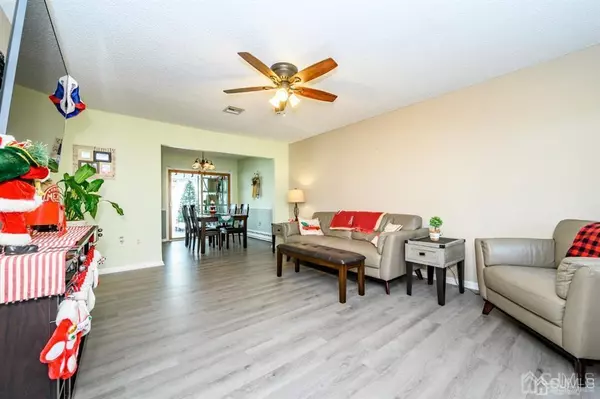$305,000
$299,900
1.7%For more information regarding the value of a property, please contact us for a free consultation.
203 Rossmoor DR #A Monroe, NJ 08831
2 Beds
2 Baths
1,256 SqFt
Key Details
Sold Price $305,000
Property Type Condo
Sub Type Condo/TH
Listing Status Sold
Purchase Type For Sale
Square Footage 1,256 sqft
Price per Sqft $242
Subdivision Rossmoor
MLS Listing ID 2306147R
Sold Date 08/04/23
Style Cape Cod,Ranch
Bedrooms 2
Full Baths 2
Maintenance Fees $518
HOA Y/N true
Originating Board CJMLS API
Year Built 1972
Annual Tax Amount $2,282
Tax Year 2021
Lot Size 1,729 Sqft
Acres 0.0397
Lot Dimensions 0.00 x 0.00
Property Description
Monroe's sought after 55+ Rossmoor Community premieres this lovely 2 Bed 2 Bath Ranch home with Master Suite, sure to impress! Well maintained inside & out in a great neighborhood with plenty of upgrades all through, completely move-in-ready & waiting for you! Foyer entry welcomes you into a spacious, light & bright Living rm with new luxury waterproof flooring all through. Formal Dining rm features decorative molding & glass slider to the beautiful, newly updated Florida rm. Designer Kitchen newly remodeled within last 3 yrs, offering updated counters + tiled backsplash, ample cabinetry & sleek SS Appliances. Blissful Sunroom offers peaceful, panoramic views of the plush property through newer windows (5 years, all throughout), complete with new dual glass sliding doors. Down the hall, the main bath with convenient in-unit Laundry, along with 2 generous Bedrooms, inc the Master Suite! MBR boasts it's own private ensuite bath. Plenty of natural light & closet storage throughout. All of this & so much more to enjoy within the gated Rossmoor Village, inc Clubhouse gatherings, Swimming, Golf, the Gym, on premise 24 hr Nurse, security, the list goes on! Truly, a Move-in-Ready Must See!
Location
State NJ
County Middlesex
Community Art/Craft Facilities, Billiard Room, Clubhouse, Nurse 24 Hours, Outdoor Pool, Fitness Center, Golf 18 Hole, See Remarks, Tennis Court(S), Curbs, Sidewalks
Rooms
Dining Room Formal Dining Room
Kitchen Not Eat-in Kitchen, Separate Dining Area
Interior
Interior Features Blinds, Drapes-See Remarks, Shades-Existing, 2 Bedrooms, Kitchen, Laundry Room, Attic, Living Room, Bath Full, Bath Main, Dining Room, Utility Room, Florida Room, None
Heating Baseboard Electric
Cooling Central Air, Wall Unit(s), Attic Fan
Flooring Ceramic Tile, Vinyl-Linoleum, Wood
Fireplace false
Window Features Blinds,Drapes,Shades-Existing
Appliance Dishwasher, Dryer, Electric Range/Oven, Microwave, Refrigerator, Washer, Electric Water Heater
Exterior
Exterior Feature Open Porch(es), Curbs, Door(s)-Storm/Screen, Sidewalk, Yard
Carport Spaces 1
Pool Outdoor Pool, In Ground
Community Features Art/Craft Facilities, Billiard Room, Clubhouse, Nurse 24 Hours, Outdoor Pool, Fitness Center, Golf 18 Hole, See Remarks, Tennis Court(s), Curbs, Sidewalks
Utilities Available Cable TV, Cable Connected, Electricity Connected
Roof Type Asphalt
Handicap Access Stall Shower
Porch Porch
Building
Lot Description Near Shopping, Level
Story 1
Sewer Public Sewer
Water Public
Architectural Style Cape Cod, Ranch
Others
HOA Fee Include Amenities-Some,Management Fee,Common Area Maintenance,Snow Removal,Trash,Maintenance Grounds
Senior Community yes
Tax ID 12000560000000381C203A
Ownership Fee Simple
Security Features Security Gate
Pets Description Yes
Read Less
Want to know what your home might be worth? Contact us for a FREE valuation!

Our team is ready to help you sell your home for the highest possible price ASAP







