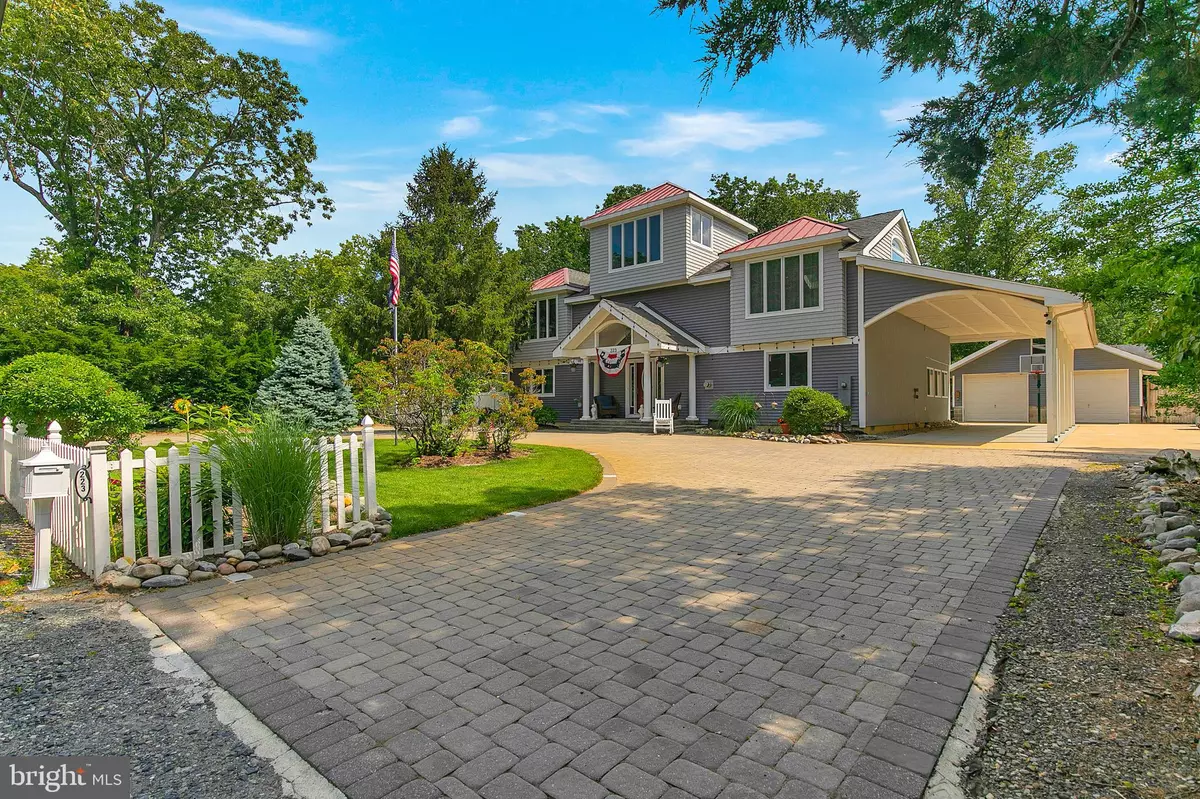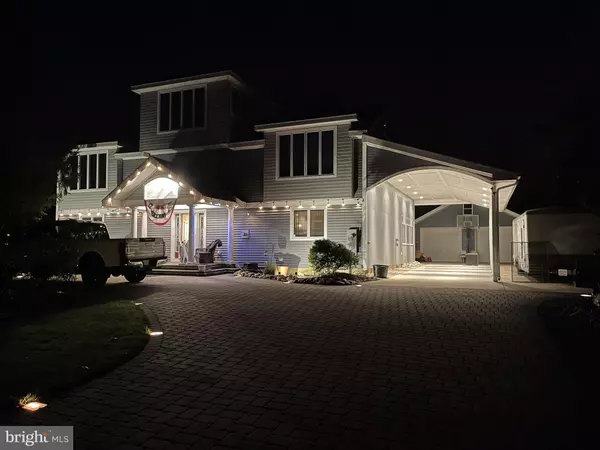$667,000
$699,000
4.6%For more information regarding the value of a property, please contact us for a free consultation.
223 WELLS MILL RD Waretown, NJ 08758
6 Beds
3 Baths
3,652 SqFt
Key Details
Sold Price $667,000
Property Type Single Family Home
Sub Type Detached
Listing Status Sold
Purchase Type For Sale
Square Footage 3,652 sqft
Price per Sqft $182
Subdivision Waretown
MLS Listing ID NJOC2016868
Sold Date 07/24/23
Style Contemporary
Bedrooms 6
Full Baths 3
HOA Y/N N
Abv Grd Liv Area 3,652
Originating Board BRIGHT
Year Built 1975
Annual Tax Amount $8,194
Tax Year 2022
Lot Size 0.470 Acres
Acres 0.47
Lot Dimensions 132.00 x 155.00
Property Description
Tranquility... This custom 3,800 sq ft multi-generational/mother daughter home was extensively renovated in 2007. The main house features 5 bedrooms and 2 full baths, and another bedroom and full bath in the shared area. Property includes a 9x14 sun room (or 3 season room), another 13x14 room, an enormous 19x15 fiberglass deck off the master suite, a 12’x6’ covered deck off mother/daughter room with storage. Attic space possible with 12’x6’ fiberglass deck. Large detached 24’x26’ garage and over-sized car port for motor home or boat storage with a 30 amp electric service. This home is located close to all major roadways making it an easy commute to New York , Atlantic City, or Philadelphia. Just 1 minute to the GSP or 15 minutes to the beautiful beaches of Long Beach Island. Wells Mills Park and Waretown Lake and Recreation area just minutes away. Owner is a New Jersey licensed Real Estate agent.
Location
State NJ
County Ocean
Area Ocean Twp (21521)
Zoning R-2
Rooms
Main Level Bedrooms 6
Interior
Interior Features Carpet, Ceiling Fan(s), Combination Dining/Living, Dining Area, Entry Level Bedroom, Floor Plan - Open, Kitchen - Eat-In, Kitchen - Island, Recessed Lighting, Skylight(s), Stall Shower, Tub Shower, Wainscotting, Walk-in Closet(s), WhirlPool/HotTub, Window Treatments, Wood Floors
Hot Water Natural Gas, Tankless
Heating Baseboard - Hot Water
Cooling Ceiling Fan(s), Central A/C
Flooring Carpet, Ceramic Tile, Hardwood, Stone, Wood
Fireplaces Number 2
Fireplaces Type Gas/Propane
Equipment Built-In Microwave, Dishwasher, Dryer, Dryer - Front Loading, Dryer - Gas, Exhaust Fan, Freezer, Icemaker, Oven - Self Cleaning, Oven - Single, Oven/Range - Gas, Range Hood, Refrigerator, Stainless Steel Appliances, Stove, Washer, Washer - Front Loading, Water Heater, Water Heater - Tankless
Furnishings Yes
Fireplace Y
Window Features Casement,Double Hung
Appliance Built-In Microwave, Dishwasher, Dryer, Dryer - Front Loading, Dryer - Gas, Exhaust Fan, Freezer, Icemaker, Oven - Self Cleaning, Oven - Single, Oven/Range - Gas, Range Hood, Refrigerator, Stainless Steel Appliances, Stove, Washer, Washer - Front Loading, Water Heater, Water Heater - Tankless
Heat Source Natural Gas
Laundry Upper Floor
Exterior
Exterior Feature Balcony, Deck(s), Patio(s), Porch(es)
Parking Features Garage - Front Entry
Garage Spaces 9.0
Water Access N
Roof Type Shingle
Accessibility 2+ Access Exits
Porch Balcony, Deck(s), Patio(s), Porch(es)
Total Parking Spaces 9
Garage Y
Building
Lot Description Front Yard, Landscaping, Rear Yard, Trees/Wooded
Story 2
Foundation Crawl Space
Sewer Public Sewer
Water Public, Well
Architectural Style Contemporary
Level or Stories 2
Additional Building Above Grade, Below Grade
Structure Type Dry Wall
New Construction N
Others
Senior Community No
Tax ID 21-00054 02-00004
Ownership Fee Simple
SqFt Source Assessor
Special Listing Condition Standard
Read Less
Want to know what your home might be worth? Contact us for a FREE valuation!

Our team is ready to help you sell your home for the highest possible price ASAP

Bought with Non Member • Non Subscribing Office






