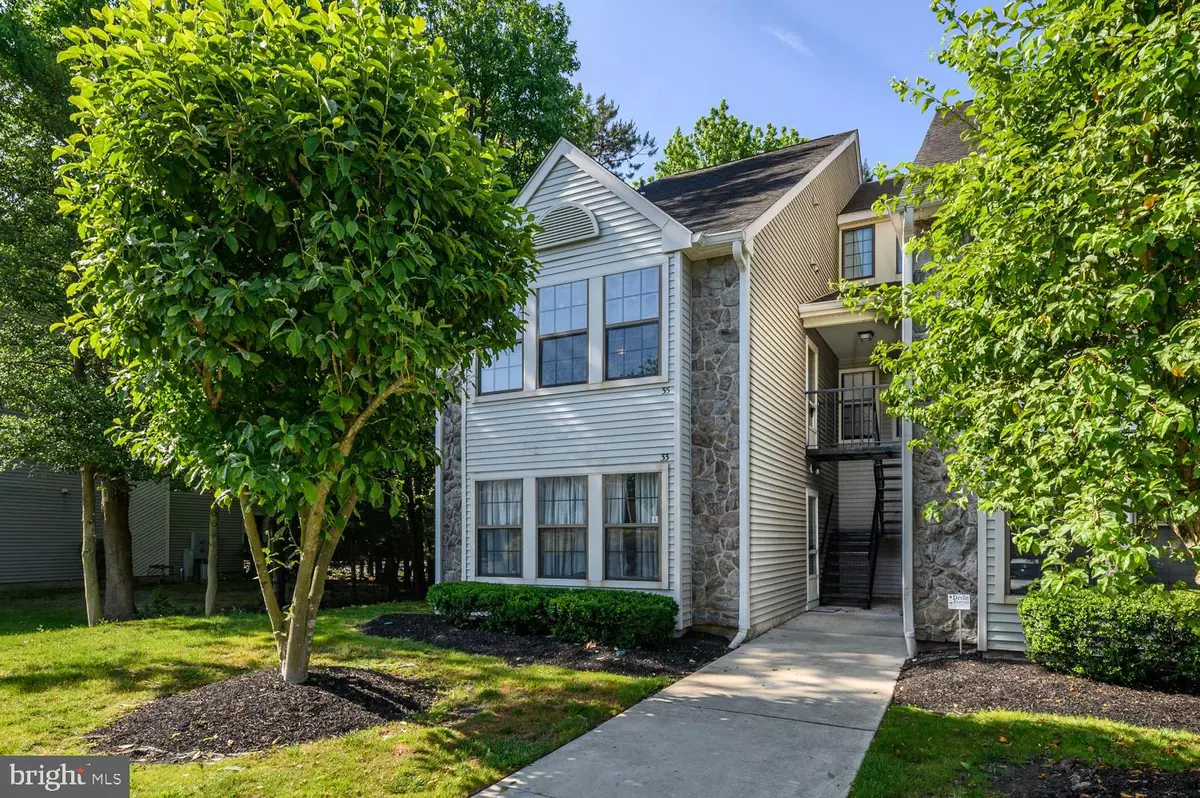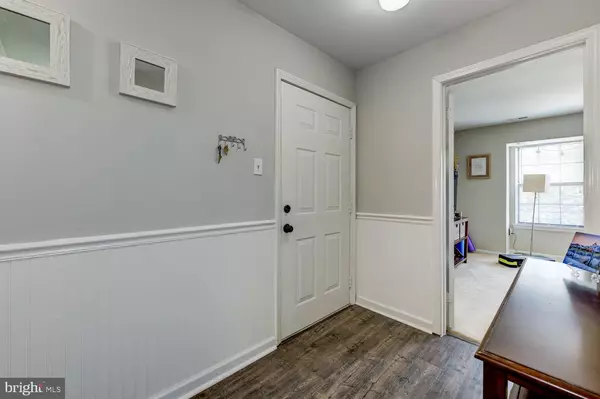$280,000
$250,000
12.0%For more information regarding the value of a property, please contact us for a free consultation.
35 SUMMIT CT Marlton, NJ 08053
2 Beds
2 Baths
1,112 SqFt
Key Details
Sold Price $280,000
Property Type Condo
Sub Type Condo/Co-op
Listing Status Sold
Purchase Type For Sale
Square Footage 1,112 sqft
Price per Sqft $251
Subdivision Oak Hollow
MLS Listing ID NJBL2048248
Sold Date 07/19/23
Style Contemporary
Bedrooms 2
Full Baths 2
Condo Fees $225/mo
HOA Fees $31/ann
HOA Y/N Y
Abv Grd Liv Area 1,112
Originating Board BRIGHT
Year Built 1989
Annual Tax Amount $3,836
Tax Year 2022
Lot Dimensions 0.00 x 0.00
Property Description
Beautifully landscaped, and with stone accents on the façade, Oak Hollow condos are attractive and well-maintained. This terrific end-unit, second floor condo is located on a quiet street in the sought-after community of Kings Grant! Step inside into the welcome foyer that features newer laminate plank flooring, and elegant, white beadboard molding. To the left, as you enter, is the main floor bedroom which offers neutral carpeting, huge sunny windows, two generous closets (one 5’x5’ walk-in), a ceiling fan, and access to the main floor bathroom. Main floor laundry is super convenient! Continue through to the open concept living area which boasts a soaring cathedral ceiling, with a spiral staircase leading up to the upper level loft. That newer laminate flooring flows thoughtfully throughout making this entire main level one cohesive space. The kitchen is neutral & bright with recessed lighting & matching appliances, while the adjacent dining room is sizable enough for entertaining. Appreciate the seasons, and the wooded view, from your covered, 12’x7’ balcony accessed from large sliding glass doors in the dining room – perfect for dining al fresco in warmer weather! An 8’x7’ storage closet off this balcony is ideal for off-season storage. The upper-level loft is a versatile space that can be used as a second bedroom, home office, and more. This room features two double closets, a private full bathroom, and an additional, private, 10’x5’ covered balcony to enjoy! Summertime is a great time to take advantage of all that the community has to offer including: a central lake for light boating, fishing & skating, plus a community pool, tennis courts, club house, tot lots, hiking/biking trails, & health center. Take a tour & fall in love today!
Location
State NJ
County Burlington
Area Evesham Twp (20313)
Zoning RD-1
Rooms
Other Rooms Living Room, Dining Room, Primary Bedroom, Bedroom 2, Kitchen, Full Bath
Main Level Bedrooms 1
Interior
Hot Water Electric
Heating Forced Air
Cooling Central A/C
Flooring Carpet, Laminated
Equipment Dishwasher, Dryer - Electric, Oven/Range - Electric, Refrigerator
Fireplace N
Appliance Dishwasher, Dryer - Electric, Oven/Range - Electric, Refrigerator
Heat Source Electric
Laundry Main Floor
Exterior
Exterior Feature Balconies- Multiple
Amenities Available Pool - Outdoor, Club House, Tennis Courts, Tot Lots/Playground
Waterfront N
Water Access N
Roof Type Architectural Shingle
Accessibility None
Porch Balconies- Multiple
Garage N
Building
Story 2
Unit Features Garden 1 - 4 Floors
Sewer Public Sewer
Water Public
Architectural Style Contemporary
Level or Stories 2
Additional Building Above Grade, Below Grade
New Construction N
Schools
Elementary Schools Richard L. Rice School
Middle Schools Marlton Middle M.S.
High Schools Cherokee H.S.
School District Lenape Regional High
Others
Pets Allowed Y
HOA Fee Include Common Area Maintenance,Ext Bldg Maint,Lawn Maintenance,Management,Pool(s),All Ground Fee
Senior Community No
Tax ID 13-00051 57-00001-C0235
Ownership Fee Simple
SqFt Source Assessor
Acceptable Financing Cash, Conventional
Listing Terms Cash, Conventional
Financing Cash,Conventional
Special Listing Condition Standard
Pets Description Size/Weight Restriction, Number Limit
Read Less
Want to know what your home might be worth? Contact us for a FREE valuation!

Our team is ready to help you sell your home for the highest possible price ASAP

Bought with Diane Gervasi • Century 21 Alliance-Moorestown






