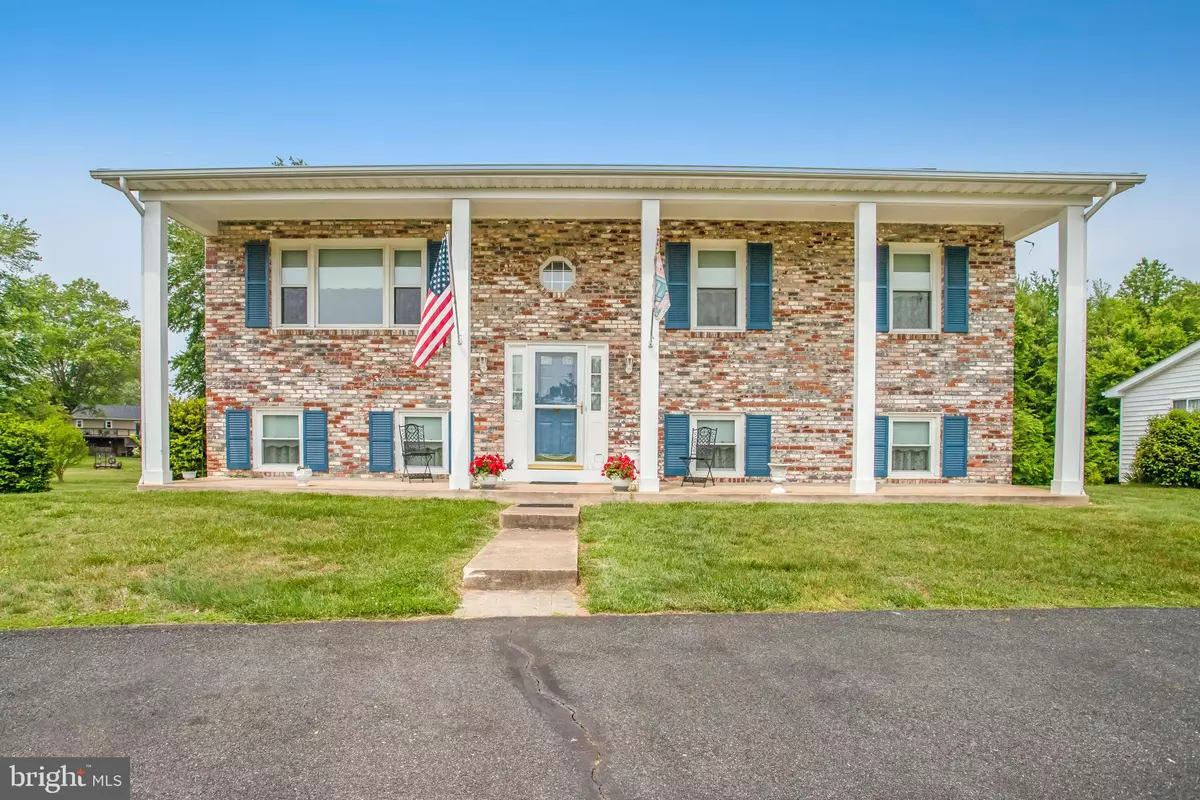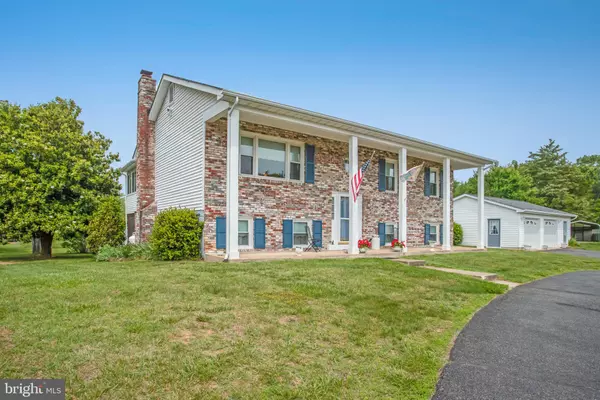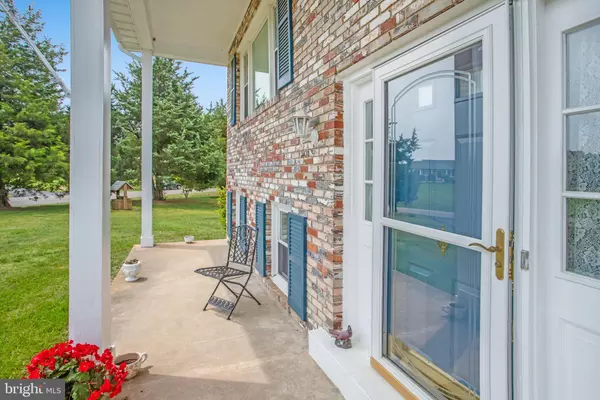$500,000
$499,900
For more information regarding the value of a property, please contact us for a free consultation.
4 CONCORD DR Stafford, VA 22556
4 Beds
3 Baths
2,232 SqFt
Key Details
Sold Price $500,000
Property Type Single Family Home
Sub Type Detached
Listing Status Sold
Purchase Type For Sale
Square Footage 2,232 sqft
Price per Sqft $224
Subdivision Concord Estates
MLS Listing ID VAST2021534
Sold Date 07/14/23
Style Split Foyer
Bedrooms 4
Full Baths 3
HOA Y/N N
Abv Grd Liv Area 1,232
Originating Board BRIGHT
Year Built 1982
Annual Tax Amount $2,950
Tax Year 2022
Lot Size 1.001 Acres
Acres 1.0
Property Description
No HOA***This Beautiful home features 4 bedroom, 3 baths w. sunroom, screened in patio, 2 car oversized garage, 2 sheds and a carport. Enter to Custom Brazilian cherry wood and tile flooring in foyer and lower level. Upper level offers 3 bedrooms, 2 bath. Living room, eat in kitchen, dining room leading to sunroom, Great for entertaining. The lower level features the large Family room- Rec Room w. gas fireplace, large 4th bedroom, new full bath and laundry- utility room. Off the family room enjoy the screened in patio. Many update have been made to include, copper pipes replaced w PVC pipes. New water holding tank, newer bath in lower level, kitchen, primary bath to name a few,
You will enjoy the corner acre lot w. many fruit trees and berry bushes and a garden spot that is ready for you.
You will not be disappointed.
Location
State VA
County Stafford
Zoning A2
Rooms
Other Rooms Living Room, Dining Room, Primary Bedroom, Bedroom 2, Bedroom 3, Bedroom 4, Kitchen, Family Room, Sun/Florida Room, Laundry, Utility Room, Bathroom 2, Bathroom 3, Primary Bathroom
Basement Fully Finished, Walkout Level, Sump Pump, Full
Main Level Bedrooms 3
Interior
Interior Features Kitchen - Eat-In, Pantry, Upgraded Countertops, Water Treat System
Hot Water Electric
Heating Heat Pump(s)
Cooling Ceiling Fan(s), Heat Pump(s)
Fireplaces Type Mantel(s), Screen
Equipment Built-In Microwave, Dishwasher, Dryer, Exhaust Fan, Extra Refrigerator/Freezer, Icemaker, Refrigerator, Washer, Water Heater, Stove
Fireplace Y
Appliance Built-In Microwave, Dishwasher, Dryer, Exhaust Fan, Extra Refrigerator/Freezer, Icemaker, Refrigerator, Washer, Water Heater, Stove
Heat Source Electric
Laundry Basement
Exterior
Parking Features Garage - Front Entry, Oversized
Garage Spaces 14.0
Carport Spaces 2
Utilities Available Propane, Electric Available
Water Access N
Roof Type Asphalt
Street Surface Paved
Accessibility None
Road Frontage Public
Total Parking Spaces 14
Garage Y
Building
Lot Description Corner
Story 2
Foundation Block
Sewer Septic = # of BR
Water Well
Architectural Style Split Foyer
Level or Stories 2
Additional Building Above Grade, Below Grade
New Construction N
Schools
High Schools Mountain View
School District Stafford County Public Schools
Others
Senior Community No
Tax ID 17A 2 9
Ownership Fee Simple
SqFt Source Estimated
Special Listing Condition Standard
Read Less
Want to know what your home might be worth? Contact us for a FREE valuation!

Our team is ready to help you sell your home for the highest possible price ASAP

Bought with Rafael A Antuna • Century 21 Redwood Realty






