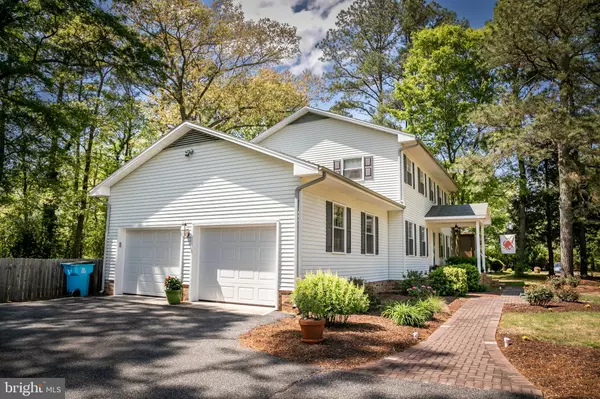$415,000
$415,000
For more information regarding the value of a property, please contact us for a free consultation.
5198 DOVE POINT LN Fruitland, MD 21826
4 Beds
3 Baths
3,360 SqFt
Key Details
Sold Price $415,000
Property Type Single Family Home
Sub Type Detached
Listing Status Sold
Purchase Type For Sale
Square Footage 3,360 sqft
Price per Sqft $123
Subdivision Silver Run
MLS Listing ID MDWC2008928
Sold Date 07/14/23
Style Colonial
Bedrooms 4
Full Baths 2
Half Baths 1
HOA Y/N N
Abv Grd Liv Area 2,240
Originating Board BRIGHT
Year Built 1976
Annual Tax Amount $2,089
Tax Year 2022
Lot Size 0.720 Acres
Acres 0.72
Lot Dimensions 0.00 x 0.00
Property Description
What a great find! This cozy eastside home in the convenient, riverside community of Silver Run, has been lovingly cared for and is full of charm. The kitchen and baths have been recently upgraded and there’s a large, dry basement with a bar and fireplace that is perfect for entertaining, family fun, private work space or whatever suits your need. There’s a large, fenced backyard with a tremendous 16x30 deck and patio with a firepit and cement pad and electric for a hottub if desired. You’ll spend many hours enjoying this space! The Hybrid HVAC system and water heater have been replaced in the past few years, the septic has been inspected and is in great shape. The property is in the Fruitland and JMB school district and just a few minutes drive from downtown, Tidal Health, SU, shopping and restaurants. There is much to love about this home! Don’t let it slip away!
Location
State MD
County Wicomico
Area Wicomico Southwest (23-03)
Zoning R20
Rooms
Other Rooms Living Room, Dining Room, Primary Bedroom, Bedroom 2, Bedroom 3, Bedroom 4, Kitchen, Game Room, Family Room, Laundry
Basement Other, Heated, Sump Pump
Interior
Interior Features Dining Area, Combination Kitchen/Living, Floor Plan - Traditional, Ceiling Fan(s), Family Room Off Kitchen, Kitchen - Table Space, Primary Bath(s), Stall Shower, Window Treatments
Hot Water Propane
Heating Heat Pump(s), Forced Air
Cooling Central A/C
Flooring Hardwood, Ceramic Tile, Carpet
Fireplaces Number 2
Fireplaces Type Brick
Equipment Dishwasher, Dryer, Exhaust Fan, Microwave, Oven/Range - Electric, Refrigerator, Stainless Steel Appliances, Washer, Water Conditioner - Owned, Water Heater - Tankless
Fireplace Y
Window Features Screens
Appliance Dishwasher, Dryer, Exhaust Fan, Microwave, Oven/Range - Electric, Refrigerator, Stainless Steel Appliances, Washer, Water Conditioner - Owned, Water Heater - Tankless
Heat Source Electric, Propane - Owned
Laundry Has Laundry, Main Floor
Exterior
Exterior Feature Deck(s), Patio(s), Porch(es)
Garage Garage - Front Entry
Garage Spaces 2.0
Fence Rear
Waterfront N
Water Access N
Roof Type Architectural Shingle
Accessibility None
Porch Deck(s), Patio(s), Porch(es)
Attached Garage 2
Total Parking Spaces 2
Garage Y
Building
Lot Description Backs to Trees, Front Yard, Landscaping, Rear Yard
Story 2
Foundation Block, Brick/Mortar
Sewer Septic Exists, Gravity Sept Fld
Water Well
Architectural Style Colonial
Level or Stories 2
Additional Building Above Grade, Below Grade
New Construction N
Schools
Elementary Schools Fruitland
Middle Schools Bennett
High Schools James M. Bennett
School District Wicomico County Public Schools
Others
Pets Allowed Y
Senior Community No
Tax ID 2316019100
Ownership Fee Simple
SqFt Source Assessor
Acceptable Financing Cash, Conventional, VA
Listing Terms Cash, Conventional, VA
Financing Cash,Conventional,VA
Special Listing Condition Standard
Pets Description No Pet Restrictions
Read Less
Want to know what your home might be worth? Contact us for a FREE valuation!

Our team is ready to help you sell your home for the highest possible price ASAP

Bought with William P Brown • Keller Williams Realty






