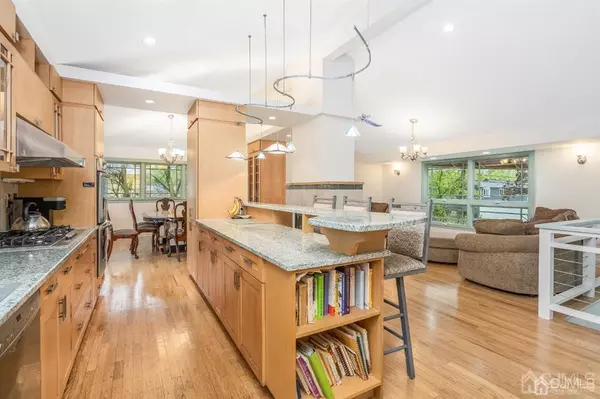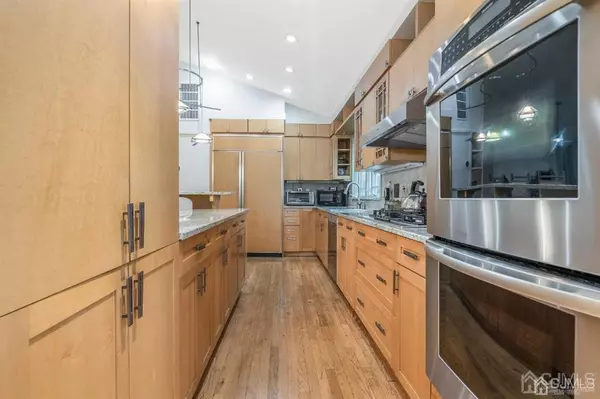$730,000
$660,000
10.6%For more information regarding the value of a property, please contact us for a free consultation.
16 Farragut DR Piscataway, NJ 08854
4 Beds
3.5 Baths
2,980 SqFt
Key Details
Sold Price $730,000
Property Type Single Family Home
Sub Type Single Family Residence
Listing Status Sold
Purchase Type For Sale
Square Footage 2,980 sqft
Price per Sqft $244
Subdivision Riverside Park Estates
MLS Listing ID 2311665R
Sold Date 07/12/23
Style Bi-Level
Bedrooms 4
Full Baths 3
Half Baths 1
Originating Board CJMLS API
Year Built 1965
Annual Tax Amount $10,738
Tax Year 2022
Lot Size 0.341 Acres
Acres 0.3407
Lot Dimensions 140.00 x 106.00
Property Description
Welcome home to this expansive Bi-level in desirable Piscataway township. With just under 3000 SF of living space, 4 bedrooms and 3.1 bathrooms this home leaves nothing to be desired. Frank Lloyd Wright inspired design with an open floor plan, cathedral ceilings and large picture windows allowing tons of natural light to flood the space. Renovated kitchen with many storage options, stainless steel appliances, granite counters and stone tile decorative backsplash. Spacious living room opens to a 3-sided glass wood burning fireplace and formal dining room. Main floor boasts hardwood flooring throughout, recessed lighting, and fresh neutral painting. Primary suite offers large closet and en-suite bathroom with stall shower and jetted tub. Second bedroom with private ensuite, 2 additional bedrooms and 3rd full bathroom completes the upper level. Lower level offers so much more with a game room, office/library, den/playroom, powder room, family room with sliding door to the patio and access to the 2-car garage. If you love outdoor living, this is the perfect backyard for BBQs & entertainment with a raised deck off the dining area, lower patio and beautifully manicured grounds. Conveniently located near Rutgers University, NYC transit station & easy access to Route 22, 287, and 78! Make this your home today.
Location
State NJ
County Middlesex
Community Curbs, Sidewalks
Zoning R15
Rooms
Other Rooms Shed(s)
Dining Room Formal Dining Room
Kitchen Granite/Corian Countertops, Breakfast Bar, Kitchen Exhaust Fan, Separate Dining Area
Interior
Interior Features Blinds, Cathedral Ceiling(s), Security System, Vaulted Ceiling(s), Laundry Room, Library/Office, Bath Half, Den, Storage, Family Room, Kitchen, 4 Bedrooms, Living Room, Bath Main, Bath Second, Bath Third, Dining Room, Attic
Heating Zoned, Forced Air
Cooling Central Air, Zoned
Flooring Ceramic Tile, Laminate, Wood
Fireplaces Number 1
Fireplaces Type Wood Burning
Fireplace true
Window Features Blinds
Appliance Dishwasher, Disposal, Dryer, Exhaust Fan, Refrigerator, Range, Oven, Washer, Kitchen Exhaust Fan, Gas Water Heater
Heat Source Natural Gas
Exterior
Exterior Feature Lawn Sprinklers, Curbs, Deck, Patio, Sidewalk, Storage Shed, Yard
Garage Spaces 2.0
Pool None
Community Features Curbs, Sidewalks
Utilities Available Cable TV, Cable Connected, Electricity Connected, Natural Gas Connected
Roof Type Asphalt
Porch Deck, Patio
Building
Lot Description Sloped
Story 2
Sewer Public Sewer
Water Public
Architectural Style Bi-Level
Others
Senior Community no
Tax ID 1711311000000007
Ownership Fee Simple
Security Features Security System
Energy Description Natural Gas
Read Less
Want to know what your home might be worth? Contact us for a FREE valuation!

Our team is ready to help you sell your home for the highest possible price ASAP







