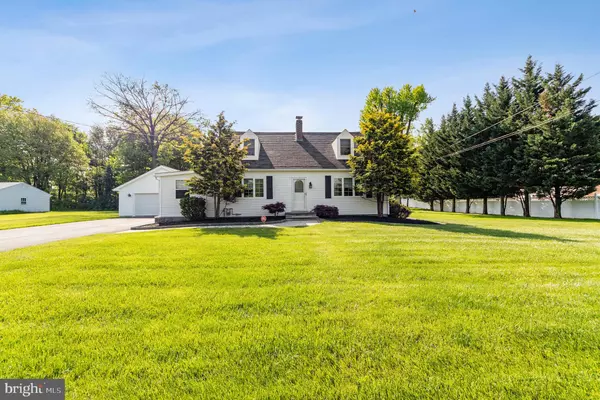$550,000
$550,000
For more information regarding the value of a property, please contact us for a free consultation.
3037 PINE RD Huntingdon Valley, PA 19006
2 Beds
2 Baths
1,720 SqFt
Key Details
Sold Price $550,000
Property Type Single Family Home
Sub Type Detached
Listing Status Sold
Purchase Type For Sale
Square Footage 1,720 sqft
Price per Sqft $319
Subdivision None Available
MLS Listing ID PAMC2071946
Sold Date 07/10/23
Style Cape Cod
Bedrooms 2
Full Baths 1
Half Baths 1
HOA Y/N N
Abv Grd Liv Area 1,720
Originating Board BRIGHT
Year Built 1941
Annual Tax Amount $7,831
Tax Year 2022
Lot Size 0.828 Acres
Acres 0.83
Lot Dimensions 150.00 x 0.00
Property Description
Welcome to this beautiful and well-maintained cape cod style single home situated on a sprawling .83-acre lot in Lower Moreland school district. This charming home features 2 bedrooms, 1.5 bathrooms, and an additional room that can easily be used as a 3rd bedroom. As you step inside, you'll be impressed by the warm and inviting living space that features hardwood floors, neutral colors, and plenty of natural light. The updated kitchen boasts granite countertops, stainless steel appliances, and ample cabinet space, making it perfect for cooking and entertaining. The spacious bedrooms are located on the second floor, and the 4 piece updated bathroom feature modern fixtures and finishes. The additional room can easily be used as a 3rd bedroom or a home office, depending on your needs. This home also features a 919 square foot detached garage with 3 automatic doors that can fit up to 4 cars, perfect for anyone who loves cars or needs extra storage space. The beautiful landscaping and expansive yard provide plenty of outdoor living space, ideal for relaxing or entertaining. Located in the desirable Lower Moreland school district, this home is just a short distance from shopping, dining, and entertainment options. This home also features Pella windows and Pella doors, solid Oak trim, Hand scraped hardwood flooring. The finished basement has a stone epoxy floor, recessed lighting, french drain and sump pump and the heater is brand new. Don't miss out on the opportunity to make this charming and well-maintained home your own! Contact us today to schedule a viewing.
Location
State PA
County Montgomery
Area Lower Moreland Twp (10641)
Rooms
Basement Full, Heated, Interior Access, Sump Pump, Windows, Workshop
Main Level Bedrooms 2
Interior
Interior Features Carpet, Dining Area, Floor Plan - Traditional, Formal/Separate Dining Room, Kitchen - Eat-In, Kitchen - Table Space, Recessed Lighting, Skylight(s), Soaking Tub, Stall Shower
Hot Water Natural Gas
Heating Forced Air
Cooling Central A/C
Flooring Carpet, Ceramic Tile, Hardwood, Engineered Wood
Fireplaces Number 1
Fireplaces Type Wood
Equipment Built-In Microwave, Dishwasher, Disposal, Dryer - Gas, Oven/Range - Electric, Refrigerator, Washer, Water Heater
Fireplace Y
Appliance Built-In Microwave, Dishwasher, Disposal, Dryer - Gas, Oven/Range - Electric, Refrigerator, Washer, Water Heater
Heat Source Natural Gas
Laundry Basement
Exterior
Exterior Feature Porch(es), Screened
Garage Additional Storage Area, Covered Parking, Garage - Front Entry, Garage - Side Entry, Garage Door Opener, Oversized
Garage Spaces 12.0
Waterfront N
Water Access N
Roof Type Shingle
Accessibility None
Porch Porch(es), Screened
Total Parking Spaces 12
Garage Y
Building
Lot Description Adjoins - Public Land, Rear Yard
Story 2
Foundation Other
Sewer Public Sewer
Water Public
Architectural Style Cape Cod
Level or Stories 2
Additional Building Above Grade, Below Grade
Structure Type Dry Wall
New Construction N
Schools
School District Lower Moreland Township
Others
Senior Community No
Tax ID 41-00-07366-009
Ownership Fee Simple
SqFt Source Assessor
Security Features Security System
Acceptable Financing Cash, Conventional, FHA, VA
Listing Terms Cash, Conventional, FHA, VA
Financing Cash,Conventional,FHA,VA
Special Listing Condition Standard
Read Less
Want to know what your home might be worth? Contact us for a FREE valuation!

Our team is ready to help you sell your home for the highest possible price ASAP

Bought with Nataly Ortiz • Keller Williams Real Estate Tri-County






