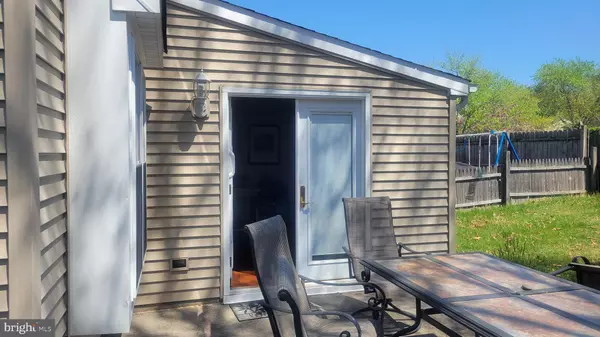$255,100
$249,900
2.1%For more information regarding the value of a property, please contact us for a free consultation.
454 ALDEBERAN DR Sewell, NJ 08080
3 Beds
2 Baths
1,440 SqFt
Key Details
Sold Price $255,100
Property Type Single Family Home
Sub Type Twin/Semi-Detached
Listing Status Sold
Purchase Type For Sale
Square Footage 1,440 sqft
Price per Sqft $177
Subdivision Birches West
MLS Listing ID NJGL2029668
Sold Date 07/07/23
Style Colonial
Bedrooms 3
Full Baths 1
Half Baths 1
HOA Y/N N
Abv Grd Liv Area 1,440
Originating Board BRIGHT
Year Built 1987
Annual Tax Amount $4,648
Tax Year 2022
Property Description
BACK ON THE MARKET! BUYERS FELL THRU! Welcome Home to this beautiful well kept Twin home. Boasting a Newer kitchen with Granite counters and High end Stainless Steel appliances under 2 years old. Hard wood floors thru out the rest of the house, with extra flooring for repairs if needed. Hot water tank was installed January 2023. C/A unit is 2 years old. 2nd floor laundry for convenience. Beautiful Master bedroom with a huge closet. 2 other bedrooms with nice size. Vinyl Replacement windows. French doors lead out to concrete patio. This home has been Loved by it's owner. Home is being sold in AS IS/Where Is condition. Seller will not pay for any repairs. Buyers to obtain the CO at their cost and any repairs required for the CO. Buyers should conduct their inspections and do their due diligence. Furniture and 2 wall mounted TV's left in home are negotiable for sale if the buyers want them. Sellers need a closing in late June 2023.
Location
State NJ
County Gloucester
Area Washington Twp (20818)
Zoning PUD
Direction Southeast
Rooms
Other Rooms Living Room, Dining Room, Primary Bedroom, Bedroom 2, Bedroom 3, Kitchen, Foyer, Office
Interior
Interior Features Combination Dining/Living, Kitchen - Eat-In, Wood Floors
Hot Water Natural Gas
Heating Forced Air
Cooling Central A/C
Flooring Ceramic Tile, Hardwood
Equipment Dishwasher, Disposal, Dryer - Gas, Oven/Range - Gas, Microwave, Refrigerator, Washer, Water Heater
Furnishings Partially
Fireplace N
Window Features Energy Efficient,Vinyl Clad
Appliance Dishwasher, Disposal, Dryer - Gas, Oven/Range - Gas, Microwave, Refrigerator, Washer, Water Heater
Heat Source Natural Gas
Laundry Upper Floor
Exterior
Garage Garage - Front Entry
Garage Spaces 1.0
Fence Partially, Vinyl, Chain Link
Utilities Available Cable TV Available, Electric Available, Natural Gas Available, Sewer Available, Water Available
Amenities Available None
Water Access N
View Street
Roof Type Shingle
Street Surface Black Top
Accessibility 2+ Access Exits
Road Frontage Boro/Township
Attached Garage 1
Total Parking Spaces 1
Garage Y
Building
Lot Description Irregular
Story 2
Foundation Concrete Perimeter, Slab
Sewer Public Sewer
Water Public
Architectural Style Colonial
Level or Stories 2
Additional Building Above Grade, Below Grade
Structure Type Dry Wall
New Construction N
Schools
Elementary Schools Thomas Jefferson
Middle Schools Orchard Valley
High Schools Washington Township
School District Washington Township Public Schools
Others
Pets Allowed Y
HOA Fee Include None
Senior Community No
Tax ID 18000829500041
Ownership Fee Simple
SqFt Source Assessor
Acceptable Financing Cash, Conventional, FHA, VA
Horse Property N
Listing Terms Cash, Conventional, FHA, VA
Financing Cash,Conventional,FHA,VA
Special Listing Condition Standard
Pets Description No Pet Restrictions
Read Less
Want to know what your home might be worth? Contact us for a FREE valuation!

Our team is ready to help you sell your home for the highest possible price ASAP

Bought with Narine Wetzel • Weichert Realtors-Turnersville






