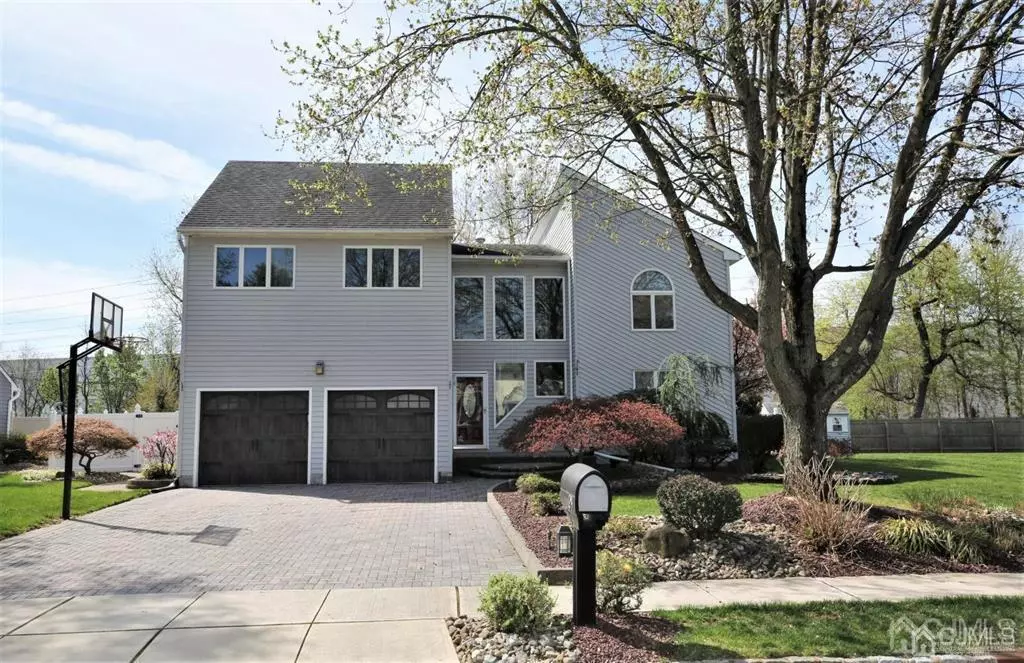$731,000
$699,900
4.4%For more information regarding the value of a property, please contact us for a free consultation.
29 Pullman LOOP South Brunswick, NJ 08810
4 Beds
2.5 Baths
2,447 SqFt
Key Details
Sold Price $731,000
Property Type Single Family Home
Sub Type Single Family Residence
Listing Status Sold
Purchase Type For Sale
Square Footage 2,447 sqft
Price per Sqft $298
Subdivision Culver Station
MLS Listing ID 2311246R
Sold Date 06/30/23
Style Colonial
Bedrooms 4
Full Baths 2
Half Baths 1
Originating Board CJMLS API
Year Built 1987
Annual Tax Amount $9,944
Tax Year 2022
Lot Size 10,058 Sqft
Acres 0.2309
Lot Dimensions 0.00 x 0.00
Property Description
This 4 bedroom, 2.5 bath home has been meticulously kept and beautifully updated. Features: formal living room with plush carpeting; formal dining room with crown and chair rail moldings and access to the back raised deck and beautiful yard; cozy family room; updated kitchen with granite countertops, a granite breakfast bar with custom pendent lighting, built-in microwave, gas range, stainless steel dishwasher, ceiling fan, and recessed lighting; a convenient updated powder room complete the main level. The upper level is just as nice and features: the primary suite with wic, plush carpeting and ceiling fan, and a private bath with tub/shower combo; 4 additional bedrooms share an updated hall bath. Enjoy the additional living space the finished basement has to offer with a built-in custom bar, a laundry room with front loading washer and dryer, a utility sink, ceramic tile, and an additional fridge. There is also plenty of additional space for recreation relaxation, work and play. Additional features: 2 car garage with a paver driveway; vinyl fenced yard; storage shed; Close to shopping, restaurants, and top-rated South Brunswick Twp Schools and much more!
Location
State NJ
County Middlesex
Zoning R-4
Rooms
Other Rooms Shed(s)
Basement Finished, Other Room(s), Storage Space, Laundry Facilities
Dining Room Formal Dining Room
Kitchen Granite/Corian Countertops, Eat-in Kitchen
Interior
Interior Features Security System, Entrance Foyer, Kitchen, Bath Half, Living Room, Dining Room, Family Room, 4 Bedrooms, Bath Full, Bath Main, None
Heating Forced Air
Cooling Central Air, Ceiling Fan(s)
Flooring Carpet, Ceramic Tile, See Remarks, Wood
Fireplace false
Appliance Dishwasher, Dryer, Gas Range/Oven, Microwave, Refrigerator, Washer, Gas Water Heater
Heat Source Natural Gas
Exterior
Exterior Feature Deck, Storage Shed, Yard
Garage Spaces 2.0
Utilities Available Electricity Connected, Natural Gas Connected
Roof Type Asphalt
Porch Deck
Building
Lot Description Near Shopping
Story 2
Sewer Public Sewer
Water Public
Architectural Style Colonial
Others
Senior Community no
Tax ID 210003200000001733
Ownership Fee Simple
Security Features Security System
Energy Description Natural Gas
Read Less
Want to know what your home might be worth? Contact us for a FREE valuation!

Our team is ready to help you sell your home for the highest possible price ASAP






