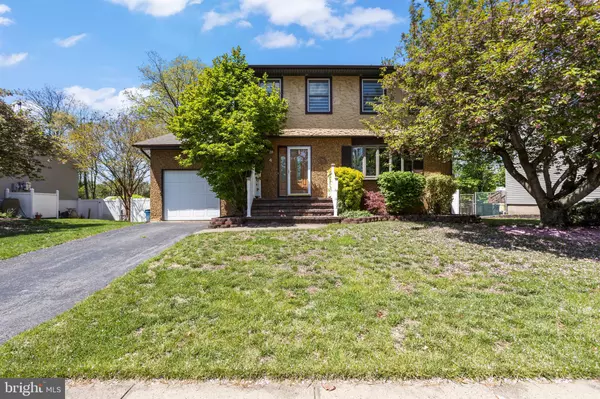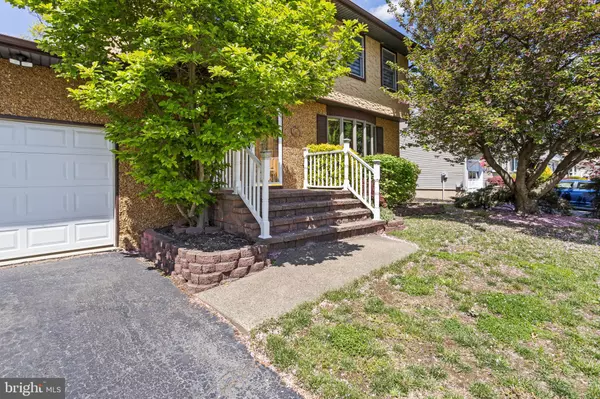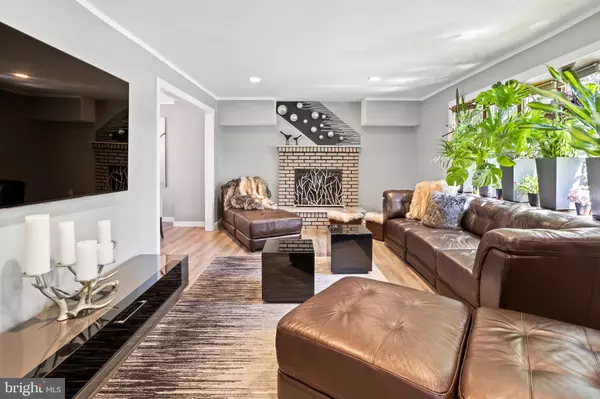$460,000
$399,000
15.3%For more information regarding the value of a property, please contact us for a free consultation.
4 QUIMBY AVE Hamilton, NJ 08610
3 Beds
3 Baths
1,620 SqFt
Key Details
Sold Price $460,000
Property Type Single Family Home
Sub Type Detached
Listing Status Sold
Purchase Type For Sale
Square Footage 1,620 sqft
Price per Sqft $283
Subdivision None Available
MLS Listing ID NJME2029270
Sold Date 06/26/23
Style Colonial
Bedrooms 3
Full Baths 2
Half Baths 1
HOA Y/N N
Abv Grd Liv Area 1,620
Originating Board BRIGHT
Year Built 1978
Annual Tax Amount $6,276
Tax Year 2009
Lot Size 7,705 Sqft
Acres 0.18
Lot Dimensions 67.00 x 115.00
Property Description
***HIGHEST & BEST OFFERS DUE MON 5/1 @ 8pm***This incredible 3 bedroom 2.5 bath Colonial is located at the end of a cul-de-sac offering privacy and light traffic to add to the appeal of this lovely home. The stunning entrance to this home sets the mood with an amazing view of the living room with fireplace and recessed lights. The beautiful flooring flows through to the formal dining room and into the upgraded kitchen. Take the French doors off the kitchen to the deck to enjoy your favorite beverage and the serenity of this quiet neighborhood. Also off the kitchen, you will find the doors to the attached 1-car garage and the full basement. A convenient half bath finishes off this level. Upstairs, you will find the huge primary bedroom with private bathroom and dressing area. Be prepared to relax your day away in the peaceful setting of this space. There are two additional bedrooms each with their own double closets and another full bathroom completing the second floor of this home. The tasteful upgrades add to the Wow Factor for sure! Make your appointment for a private showing today!
Location
State NJ
County Mercer
Area Hamilton Twp (21103)
Zoning RESID
Rooms
Other Rooms Living Room, Dining Room, Primary Bedroom, Bedroom 2, Bedroom 3, Kitchen, Family Room, Bedroom 1, Attic
Basement Full
Interior
Interior Features Kitchen - Eat-In
Hot Water Natural Gas
Heating Forced Air
Cooling Central A/C
Flooring Wood, Laminate Plank
Fireplaces Number 1
Fireplaces Type Brick
Fireplace Y
Window Features Bay/Bow
Heat Source Natural Gas
Laundry Basement
Exterior
Exterior Feature Porch(es)
Garage Garage - Front Entry
Garage Spaces 3.0
Fence Other
Waterfront N
Water Access N
Roof Type Pitched,Shingle
Accessibility None
Porch Porch(es)
Attached Garage 1
Total Parking Spaces 3
Garage Y
Building
Lot Description Cul-de-sac, Front Yard, Rear Yard
Story 2
Foundation Brick/Mortar
Sewer Public Sewer
Water Public
Architectural Style Colonial
Level or Stories 2
Additional Building Above Grade, Below Grade
New Construction N
Schools
School District Hamilton Township
Others
Senior Community No
Tax ID 03-02431-00034
Ownership Fee Simple
SqFt Source Estimated
Security Features Security System
Acceptable Financing Conventional, Cash, FHA
Listing Terms Conventional, Cash, FHA
Financing Conventional,Cash,FHA
Special Listing Condition Standard
Read Less
Want to know what your home might be worth? Contact us for a FREE valuation!

Our team is ready to help you sell your home for the highest possible price ASAP

Bought with Non Member • Non Subscribing Office






