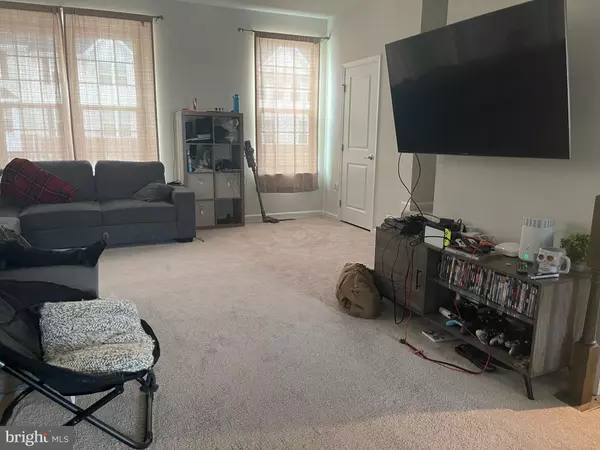$395,000
$400,000
1.3%For more information regarding the value of a property, please contact us for a free consultation.
406 RISING SUN RD Fredericksburg, VA 22405
3 Beds
4 Baths
1,952 SqFt
Key Details
Sold Price $395,000
Property Type Townhouse
Sub Type End of Row/Townhouse
Listing Status Sold
Purchase Type For Sale
Square Footage 1,952 sqft
Price per Sqft $202
Subdivision Rappahannock Landing
MLS Listing ID VAST2021004
Sold Date 06/22/23
Style Other,Colonial,Contemporary
Bedrooms 3
Full Baths 2
Half Baths 2
HOA Fees $95/mo
HOA Y/N Y
Abv Grd Liv Area 1,452
Originating Board BRIGHT
Year Built 2021
Annual Tax Amount $2,657
Tax Year 2022
Lot Size 3,049 Sqft
Acres 0.07
Property Description
Beautiful end unit boasting with lots of natural light. The Mozart floor plan, features gourmet kitchen, which the elegance takes center stage in maple espresso cabinets, oversized island, stainless steel appliances, gas stove, family room off kitchen, half baths on basement level & main level, suppler level with 3 bedrooms to include master suite, tray ceiling, beautiful owner's bath with double sink, tiled shower with 2shower heads, great size walk-in closet. All bedrooms are ceiling fan/light pre-wired. Luxury planking in kitchen, baths. Walk-out basement featuring rec room, garage entrance. WIFI enabled thermostat. Save on electricity with recently installed solar panels. Premium end unit lot.
Location
State VA
County Stafford
Zoning R2
Rooms
Basement Daylight, Full, Front Entrance, Fully Finished, Garage Access, Walkout Level, Windows, Rear Entrance
Interior
Interior Features Breakfast Area, Carpet, Kitchen - Eat-In, Kitchen - Gourmet, Kitchen - Island, Kitchen - Table Space, Pantry, Primary Bath(s), Walk-in Closet(s), Attic, Family Room Off Kitchen, Floor Plan - Open, Recessed Lighting
Hot Water Natural Gas
Heating Forced Air
Cooling Central A/C
Flooring Carpet, Ceramic Tile, Fully Carpeted, Engineered Wood, Luxury Vinyl Plank
Equipment Dishwasher, Disposal, Icemaker, Refrigerator, Built-In Microwave, Dryer, Exhaust Fan, Oven/Range - Gas, Stainless Steel Appliances, Washer
Fireplace N
Appliance Dishwasher, Disposal, Icemaker, Refrigerator, Built-In Microwave, Dryer, Exhaust Fan, Oven/Range - Gas, Stainless Steel Appliances, Washer
Heat Source Natural Gas
Laundry Upper Floor, Washer In Unit, Dryer In Unit
Exterior
Parking Features Garage - Front Entry, Garage Door Opener
Garage Spaces 1.0
Amenities Available Exercise Room, Jog/Walk Path, Pool - Outdoor, Tot Lots/Playground, Swimming Pool
Water Access N
Accessibility None
Attached Garage 1
Total Parking Spaces 1
Garage Y
Building
Lot Description Level, Premium, SideYard(s)
Story 3
Foundation Brick/Mortar
Sewer Public Sewer
Water Public
Architectural Style Other, Colonial, Contemporary
Level or Stories 3
Additional Building Above Grade, Below Grade
Structure Type 9'+ Ceilings,Tray Ceilings
New Construction N
Schools
School District Stafford County Public Schools
Others
HOA Fee Include Pool(s),Snow Removal,Trash
Senior Community No
Tax ID 53M 4 326
Ownership Fee Simple
SqFt Source Estimated
Acceptable Financing Cash, Conventional, FHA, VA
Horse Property N
Listing Terms Cash, Conventional, FHA, VA
Financing Cash,Conventional,FHA,VA
Special Listing Condition Standard
Read Less
Want to know what your home might be worth? Contact us for a FREE valuation!

Our team is ready to help you sell your home for the highest possible price ASAP

Bought with Darryl Bauer • EXP Realty, LLC





