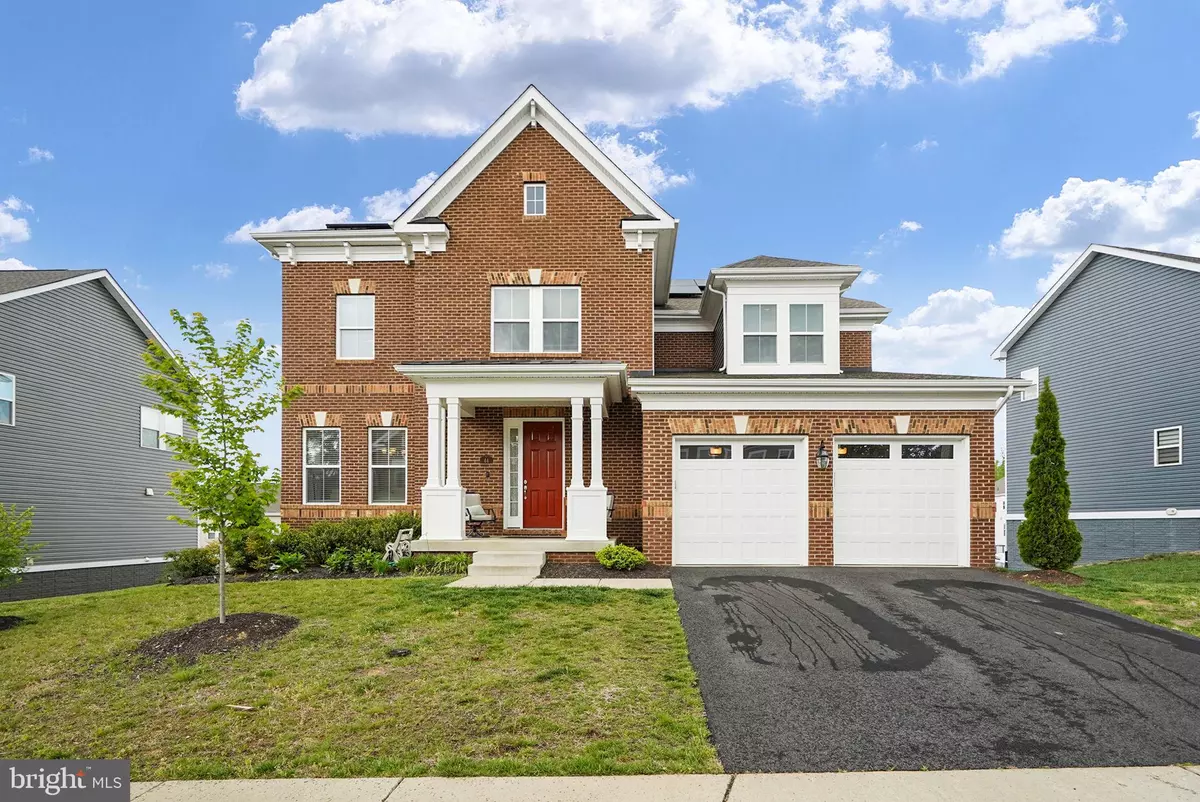$735,000
$735,000
For more information regarding the value of a property, please contact us for a free consultation.
44 SHERMANS RIDGE RD Stafford, VA 22554
5 Beds
5 Baths
4,626 SqFt
Key Details
Sold Price $735,000
Property Type Single Family Home
Sub Type Detached
Listing Status Sold
Purchase Type For Sale
Square Footage 4,626 sqft
Price per Sqft $158
Subdivision Liberty Knolls
MLS Listing ID VAST2020954
Sold Date 06/19/23
Style Colonial
Bedrooms 5
Full Baths 4
Half Baths 1
HOA Fees $63/qua
HOA Y/N Y
Abv Grd Liv Area 3,226
Originating Board BRIGHT
Year Built 2019
Annual Tax Amount $5,310
Tax Year 2022
Lot Size 8,659 Sqft
Acres 0.2
Property Description
Incredible near new Liberty Knolls Colonial (2019), 5 bedroom, 4.5 baths in over 4,600 finished sf, Lennar Franklin model. Beautiful hardwood flooring throughout the main, plus staircase. Open floor plan with a true gourmet kitchen: quartz counters, large island with pendant lighting, gas cooktop, wall ovens and upgraded stainless hood & appliances, pantry, tons of cabinets, butler's pantry. Dining and Family Room open to rear of home & deck, tons of light, family room has contemporary in wall fireplace. Large office of family room overlooking rear yard. True mud room with tiled flooring and builtin bench/cubbie/coat rack. Upper floor feature Primary Suite with tray ceilings, spa bath with free-standing soaking tub and large walk-in shower, must see the enormous dressing/closet (19'x13'), big enough so that he can keep his clothes here also. Lower walkout level has the family recreation area and another bedroom and full bath. The yard is fully fenced with in-ground sprinklers, shed, patio and deck, sitting above the neighbors for nice vistas. This home also has $40k of solar panels offering green energy and thousands in utility savings. This home is a must see, excellent schools!
Location
State VA
County Stafford
Zoning R2
Rooms
Other Rooms Living Room, Dining Room, Primary Bedroom, Bedroom 2, Bedroom 3, Bedroom 4, Bedroom 5, Kitchen, Family Room, Foyer, Laundry, Mud Room, Other, Office, Recreation Room, Bathroom 2, Bathroom 3, Primary Bathroom, Full Bath
Basement Fully Finished, Full, Interior Access, Sump Pump, Walkout Level, Windows
Interior
Interior Features Family Room Off Kitchen, Floor Plan - Open, Kitchen - Gourmet, Kitchen - Island, Pantry, Recessed Lighting, Sprinkler System, Upgraded Countertops, Walk-in Closet(s), Wood Floors, Butlers Pantry, Soaking Tub
Hot Water Natural Gas
Cooling Heat Pump(s), Programmable Thermostat, Ceiling Fan(s)
Fireplaces Number 1
Fireplaces Type Fireplace - Glass Doors, Gas/Propane
Equipment Built-In Microwave, Cooktop, Cooktop - Down Draft, Dishwasher, Refrigerator, Stainless Steel Appliances, Water Heater - Tankless, Oven - Wall, Washer/Dryer Hookups Only
Fireplace Y
Appliance Built-In Microwave, Cooktop, Cooktop - Down Draft, Dishwasher, Refrigerator, Stainless Steel Appliances, Water Heater - Tankless, Oven - Wall, Washer/Dryer Hookups Only
Heat Source Natural Gas
Laundry Upper Floor
Exterior
Parking Features Garage - Front Entry, Garage Door Opener
Garage Spaces 4.0
Fence Fully, Vinyl
Water Access N
Roof Type Composite
Accessibility None
Attached Garage 2
Total Parking Spaces 4
Garage Y
Building
Lot Description Front Yard, Rear Yard, SideYard(s)
Story 3
Foundation Slab
Sewer Public Sewer
Water Public
Architectural Style Colonial
Level or Stories 3
Additional Building Above Grade, Below Grade
New Construction N
Schools
Elementary Schools Winding Creek
Middle Schools Rodney E Thompson
High Schools Colonial Forge
School District Stafford County Public Schools
Others
Senior Community No
Tax ID 29N 14
Ownership Fee Simple
SqFt Source Assessor
Acceptable Financing FHA, Conventional, Cash, VA
Listing Terms FHA, Conventional, Cash, VA
Financing FHA,Conventional,Cash,VA
Special Listing Condition Standard
Read Less
Want to know what your home might be worth? Contact us for a FREE valuation!

Our team is ready to help you sell your home for the highest possible price ASAP

Bought with Nancy Mulroy • Coldwell Banker Elite






