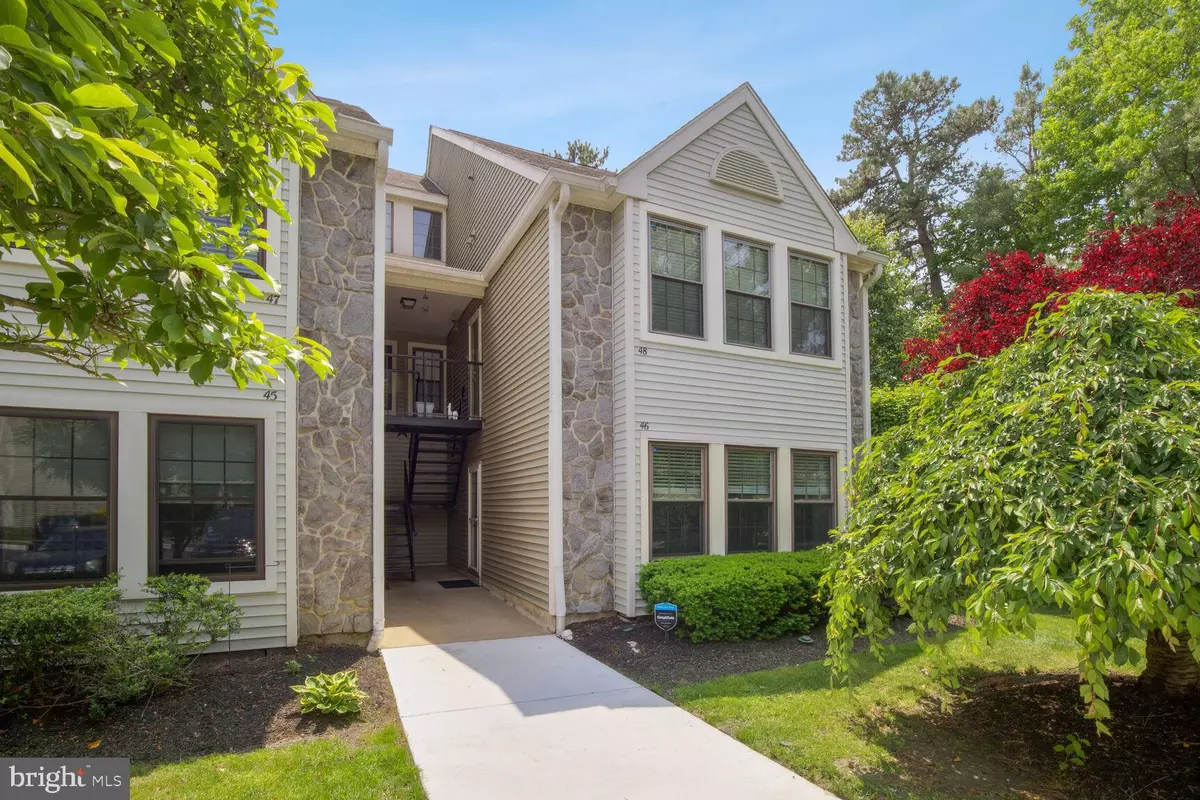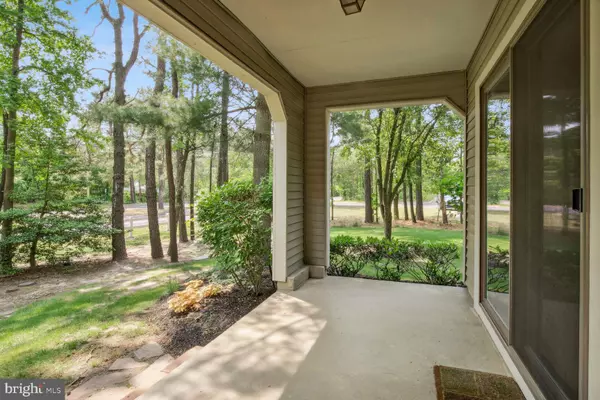$202,000
$189,900
6.4%For more information regarding the value of a property, please contact us for a free consultation.
46 SUMMIT CT Marlton, NJ 08053
2 Beds
1 Bath
788 SqFt
Key Details
Sold Price $202,000
Property Type Condo
Sub Type Condo/Co-op
Listing Status Sold
Purchase Type For Sale
Square Footage 788 sqft
Price per Sqft $256
Subdivision Oak Hollow
MLS Listing ID NJBL2046810
Sold Date 06/09/23
Style Unit/Flat
Bedrooms 2
Full Baths 1
Condo Fees $365/ann
HOA Fees $225/mo
HOA Y/N Y
Abv Grd Liv Area 788
Originating Board BRIGHT
Year Built 1989
Annual Tax Amount $3,860
Tax Year 2022
Lot Dimensions 0.00 x 0.00
Property Description
Welcome to your perfect oasis at Kings Grant Oak Hollow! This freshly painted, first level, end unit condo is everything you've been looking for. With 2 bedrooms, 1 bath, an abundance of windows, and a host of fantastic amenities, this is the ideal place to call home.
Key Features:
✅ Freshly painted and meticulously maintained
✅ Spacious and bright with lots of windows
✅ Desirable first level end unit for added privacy
✅ Charming porch for relaxation and enjoyment
✅ Convenient storage area for your belongings
✅ Inviting community pool for summer fun and relaxation
✅ Serene paths
✅ Tennis court for sports enthusiasts
✅ Move in ready condition - start living your dream immediately!
Whether you're a first time buyer, downsizing, or looking for a fantastic investment opportunity, this condo has it all. The open layout and natural light create a welcoming atmosphere, making it perfect for entertaining guests or enjoying quiet evenings at home.
The Kings Grant Oak Hollow community is renowned for its beautiful surroundings and excellent amenities. Take a refreshing dip in the pool on hot summer days, explore the scenic paths, or challenge your friends to a game of tennis on the community court.
Don't miss out on the chance to make this stunning condo your new home. Schedule a showing today and experience the lifestyle you've always dreamed of!
Location
State NJ
County Burlington
Area Evesham Twp (20313)
Zoning RD-1
Rooms
Main Level Bedrooms 2
Interior
Hot Water Electric
Heating Forced Air
Cooling Central A/C
Flooring Tile/Brick, Wood
Heat Source Electric
Exterior
Garage Spaces 1.0
Amenities Available Bike Trail, Common Grounds, Jog/Walk Path, Pool - Outdoor, Swimming Pool, Tennis Courts, Tot Lots/Playground
Waterfront N
Water Access N
Roof Type Shingle
Accessibility None
Total Parking Spaces 1
Garage N
Building
Lot Description Partly Wooded
Story 1
Foundation Slab
Sewer Public Sewer
Water Public
Architectural Style Unit/Flat
Level or Stories 1
Additional Building Above Grade, Below Grade
Structure Type Dry Wall
New Construction N
Schools
High Schools Cherokee
School District Evesham Township
Others
Pets Allowed Y
HOA Fee Include Common Area Maintenance,Ext Bldg Maint,Lawn Maintenance,Pool(s)
Senior Community No
Tax ID 13-00051 57-00001-C0250
Ownership Condominium
Acceptable Financing Cash, Conventional
Horse Property N
Listing Terms Cash, Conventional
Financing Cash,Conventional
Special Listing Condition Standard
Pets Description Case by Case Basis
Read Less
Want to know what your home might be worth? Contact us for a FREE valuation!

Our team is ready to help you sell your home for the highest possible price ASAP

Bought with Jeffrey Cofsky • RE/MAX Preferred - Cherry Hill






