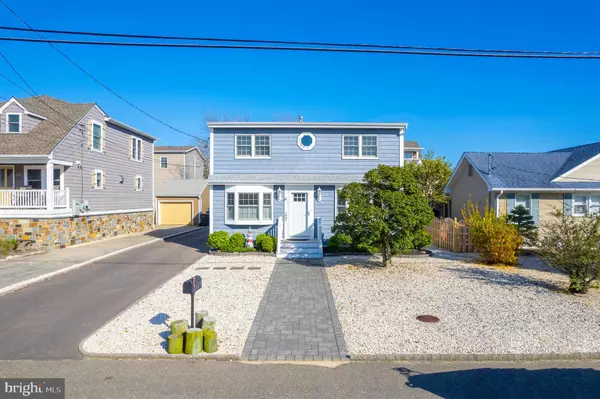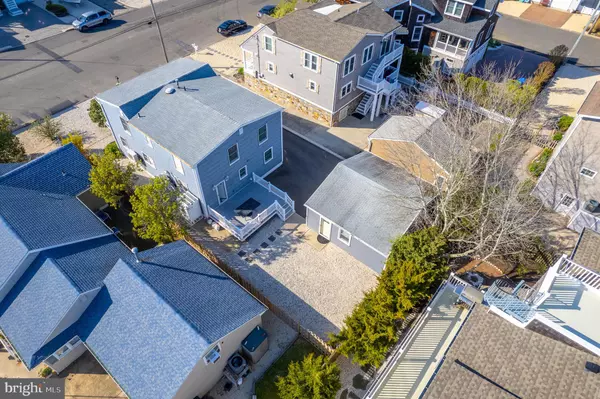$1,485,000
$1,395,000
6.5%For more information regarding the value of a property, please contact us for a free consultation.
1609 W WEST AVE Beach Haven, NJ 08008
4 Beds
2 Baths
2,240 SqFt
Key Details
Sold Price $1,485,000
Property Type Single Family Home
Sub Type Detached
Listing Status Sold
Purchase Type For Sale
Square Footage 2,240 sqft
Price per Sqft $662
Subdivision Beach Haven
MLS Listing ID NJOC2017944
Sold Date 06/07/23
Style Coastal,Cape Cod
Bedrooms 4
Full Baths 2
HOA Y/N N
Abv Grd Liv Area 2,240
Originating Board BRIGHT
Year Built 1970
Annual Tax Amount $7,672
Tax Year 2022
Lot Size 5,001 Sqft
Acres 0.11
Lot Dimensions 50.00 x 100.00
Property Description
This beautifully updated & maintained home is ready for new owners. From its cedar impressions vinyl siding, Azek trim, composite decking, vinyl railings and brick paved pathways this home is as easy care as it gets. The detached 2 car garage w/ workshop area provides room for cars & toys alike. Upon entering the home you enter the large L shaped, open living area which flows easily to the brightly lit dinning area. Moving towards the back of the property you'll enter the well appointed kitchen. Everything you need is here including stainless appliances, gas cooking & stone counter-tops. A cozy breakfast nook & access to the rear deck are from here. Just off the hallway you'll find one of 2 beautiful full baths & a full sized Laundry room. In the NE corner of the first floor is a spacious 1st floor bedroom. On the 2nd floor there are 3 more bedrooms. The SE BR at the front is large enough for extra beds & sleeping if needed. Down the hall you'll find a 2nd large, full bath & 2 additional bedrooms. Gas HWBB heat, multiple ductless AC units & with well over 2,000 sq' of space this home will never feel crowded. Situated in South Beach Haven in one of the Islands premier neighborhoods there is everything to love about this home.
Location
State NJ
County Ocean
Area Beach Haven Boro (21504)
Zoning R-B
Direction Southwest
Rooms
Main Level Bedrooms 1
Interior
Interior Features Ceiling Fan(s), Dining Area, Entry Level Bedroom, Formal/Separate Dining Room, Stall Shower, Tub Shower
Hot Water Natural Gas
Heating Baseboard - Hot Water
Cooling Multi Units, Zoned
Flooring Hardwood, Ceramic Tile
Equipment Dryer, Dishwasher, Microwave, Refrigerator, Washer
Fireplace N
Appliance Dryer, Dishwasher, Microwave, Refrigerator, Washer
Heat Source Natural Gas
Laundry Main Floor
Exterior
Exterior Feature Deck(s)
Parking Features Garage - Side Entry, Additional Storage Area
Garage Spaces 6.0
Water Access N
Roof Type Shingle
Street Surface Black Top
Accessibility None
Porch Deck(s)
Total Parking Spaces 6
Garage Y
Building
Lot Description Interior, Premium, Road Frontage, Landscaping, Level
Story 2
Foundation Crawl Space, Block
Sewer Public Sewer
Water Public
Architectural Style Coastal, Cape Cod
Level or Stories 2
Additional Building Above Grade, Below Grade
New Construction N
Schools
School District Southern Regional Schools
Others
Senior Community No
Tax ID 04-00057-00009
Ownership Fee Simple
SqFt Source Assessor
Special Listing Condition Standard
Read Less
Want to know what your home might be worth? Contact us for a FREE valuation!

Our team is ready to help you sell your home for the highest possible price ASAP

Bought with Sean Adams • RE/MAX at Barnegat Bay - Ship Bottom






