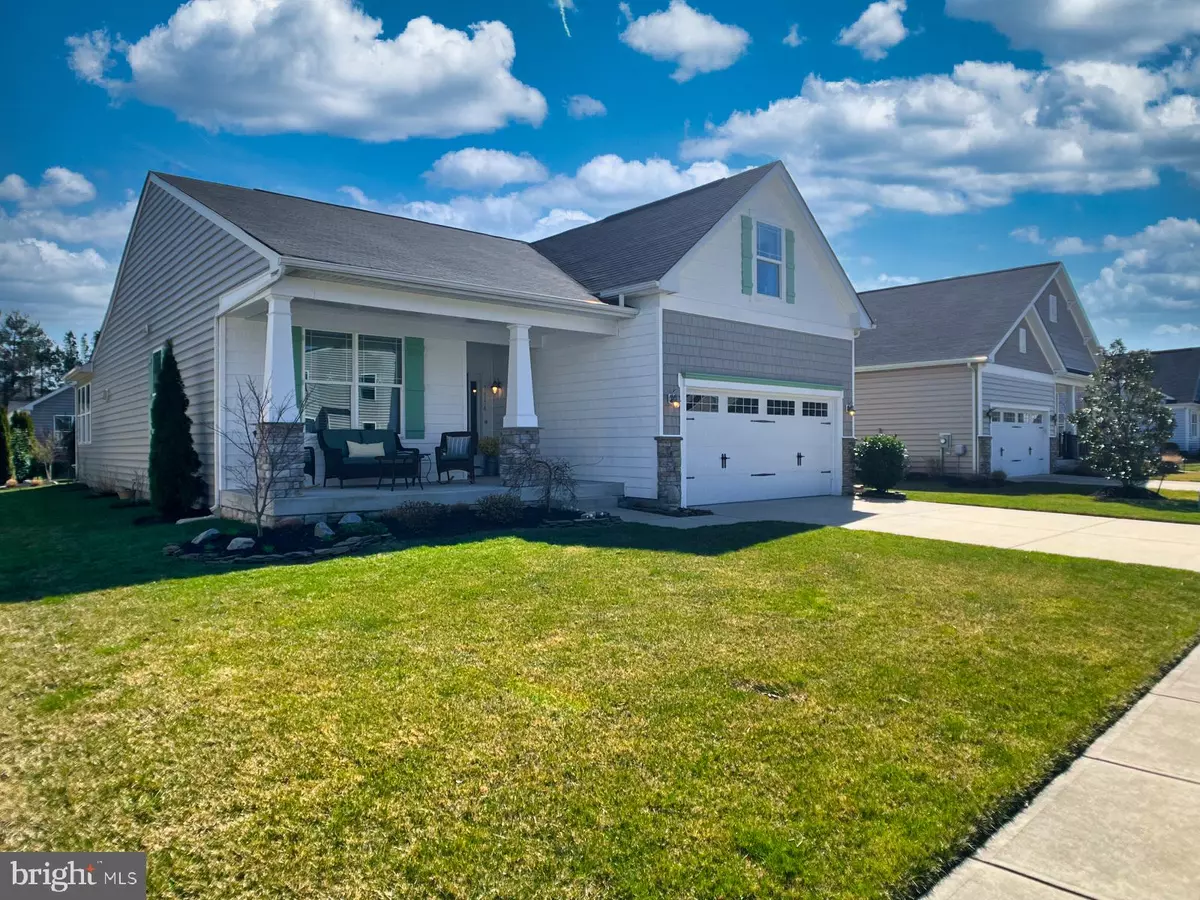$585,000
$587,500
0.4%For more information regarding the value of a property, please contact us for a free consultation.
34174 SPRING BROOK AVE Lewes, DE 19958
3 Beds
2 Baths
2,037 SqFt
Key Details
Sold Price $585,000
Property Type Single Family Home
Sub Type Detached
Listing Status Sold
Purchase Type For Sale
Square Footage 2,037 sqft
Price per Sqft $287
Subdivision Villages At Red Mill Pond
MLS Listing ID DESU2037770
Sold Date 06/07/23
Style Coastal,Ranch/Rambler
Bedrooms 3
Full Baths 2
HOA Fees $178/qua
HOA Y/N Y
Abv Grd Liv Area 2,037
Originating Board BRIGHT
Year Built 2017
Annual Tax Amount $1,452
Tax Year 2022
Lot Size 7,405 Sqft
Acres 0.17
Lot Dimensions 60.00 x 125.00
Property Description
Looking for a charming coastal-style retreat? Look no further than this stunning 3-bedroom, 2 full bath home in Sussex County! With a 2-car attached garage, this home boasts a spacious great room with cathedral ceiling, hardwood floors, and a gas fireplace with a beautiful stone mantel. The kitchen is a chef's dream with designer finishes, including stainless steel appliances, double wall/convection oven, gas cooktop, and a kitchen island. The upstairs bonus room is perfect for a home office or playroom, while the primary bedroom offers a spa-like experience with a tiled shower featuring double shower heads and a bench, double sink with granite counters, and a walk-in closet.
Step outside onto the large extended deck and soak in the tranquil surroundings of this fantastic community, complete with a community center and outdoor pool. The Community also includes Red Mill Pond access with a dock and kayak launch and direct access to the Georgetown/Lewes bike trail for outdoor enjoyment!. Just a short drive from the beach, shopping, and exceptional restaurants, this home has so many upgrades that it's impossible to list them all. Don't miss your chance to own this beautiful coastal-style home, where luxury meets comfort!
Location
State DE
County Sussex
Area Lewes Rehoboth Hundred (31009)
Zoning AR-1
Rooms
Other Rooms Primary Bedroom, Bedroom 2, Kitchen, Breakfast Room, Great Room, Laundry, Bathroom 1, Bathroom 3, Bonus Room, Primary Bathroom
Main Level Bedrooms 3
Interior
Interior Features Ceiling Fan(s), Recessed Lighting
Hot Water Electric
Heating Heat Pump - Electric BackUp
Cooling Central A/C, Dehumidifier
Flooring Carpet, Hardwood, Tile/Brick
Fireplaces Number 1
Fireplaces Type Gas/Propane, Mantel(s)
Equipment Built-In Microwave, Dishwasher, Disposal, Stainless Steel Appliances, Oven - Wall, Cooktop, Dryer - Front Loading, Oven - Double, Refrigerator, Washer
Fireplace Y
Appliance Built-In Microwave, Dishwasher, Disposal, Stainless Steel Appliances, Oven - Wall, Cooktop, Dryer - Front Loading, Oven - Double, Refrigerator, Washer
Heat Source Propane - Metered
Laundry Main Floor
Exterior
Exterior Feature Deck(s), Porch(es)
Garage Garage - Front Entry, Garage Door Opener
Garage Spaces 6.0
Utilities Available Cable TV, Propane - Community
Amenities Available Boat Dock/Slip, Jog/Walk Path, Pool - Outdoor, Water/Lake Privileges, Community Center, Fitness Center
Waterfront N
Water Access N
Roof Type Architectural Shingle
Accessibility None
Porch Deck(s), Porch(es)
Attached Garage 2
Total Parking Spaces 6
Garage Y
Building
Story 2
Foundation Crawl Space
Sewer Public Sewer
Water Public
Architectural Style Coastal, Ranch/Rambler
Level or Stories 2
Additional Building Above Grade, Below Grade
New Construction N
Schools
High Schools Cape Henlopen
School District Cape Henlopen
Others
Pets Allowed Y
HOA Fee Include Common Area Maintenance,Lawn Maintenance,Road Maintenance,Snow Removal,Trash
Senior Community No
Tax ID 334-04.00-372.00
Ownership Fee Simple
SqFt Source Assessor
Acceptable Financing Cash, Conventional, FHA, VA
Listing Terms Cash, Conventional, FHA, VA
Financing Cash,Conventional,FHA,VA
Special Listing Condition Standard
Pets Description Cats OK, Dogs OK
Read Less
Want to know what your home might be worth? Contact us for a FREE valuation!

Our team is ready to help you sell your home for the highest possible price ASAP

Bought with SUSAN NALLEY • Coldwell Banker Realty






