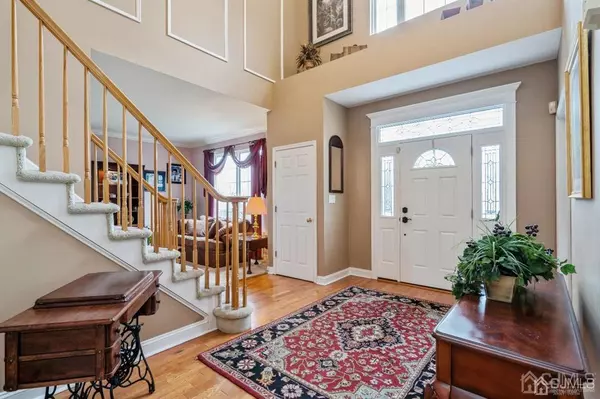$960,000
$869,000
10.5%For more information regarding the value of a property, please contact us for a free consultation.
14 Village RD South Brunswick, NJ 08824
4 Beds
2.5 Baths
0.52 Acres Lot
Key Details
Sold Price $960,000
Property Type Single Family Home
Sub Type Single Family Residence
Listing Status Sold
Purchase Type For Sale
Subdivision Woodland Estates
MLS Listing ID 2310526R
Sold Date 06/06/23
Style Colonial,Two Story
Bedrooms 4
Full Baths 2
Half Baths 1
Originating Board CJMLS API
Year Built 1996
Annual Tax Amount $16,058
Tax Year 2022
Lot Size 0.525 Acres
Acres 0.5246
Lot Dimensions 217.00 x 103.00
Property Description
Look no further. This spacious center-hall Colonial located in the desirable Woodland Estates community has an open floor plan and many amenities. Upon entering the two-story foyer, one finds it is open to a large sun-filled living room, which is adjacent to the formal dining room. The eat-in kitchen has hardwood flooring, granite counters, tiled-back splash, peninsula with breakfast bar, plenty of cabinets including a built-in desk. The dining area has sliding-glass doors leading to a deck. The family room is open to the kitchen and has a handsome wood burning fireplace flanked by built-in shelving. In addition, the first floor features a wonderful home office with French doors, powder room and laundry room. On the second level, one will find the spacious primary bedroom featuring a luxurious en suite bathroom with dual sinks, stall shower with glass enclosure and a soaking tub. There are three additional bedrooms on this level, as well as the main bathroom. The home also offers a multi-room fully finished basement with above ground windows; 2-car garage; custom-built deck with retractable awning; professional landscaping and a park-like yard with paving-stone patio. Conveniently located near major highways and NYC train & bus lines. South Brunswick offers award winning schools and an abundance of community activities. A winner!
Location
State NJ
County Middlesex
Community Curbs, Sidewalks
Zoning R2.1
Rooms
Basement Full, Finished, Other Room(s), Recreation Room, Utility Room
Dining Room Formal Dining Room
Kitchen Granite/Corian Countertops, Breakfast Bar, Pantry, Eat-in Kitchen
Interior
Interior Features Blinds, Cedar Closet(s), Drapes-See Remarks, Dry Bar, Security System, Entrance Foyer, Kitchen, Laundry Room, Library/Office, Bath Half, Living Room, Dining Room, Family Room, 4 Bedrooms, Bath Main, Bath Other, None
Heating Zoned, Forced Air
Cooling Central Air, Zoned
Flooring Carpet, Ceramic Tile, Wood
Fireplaces Number 1
Fireplaces Type Wood Burning
Fireplace true
Window Features Blinds,Drapes
Appliance Dishwasher, Dryer, Gas Range/Oven, Microwave, Refrigerator, Washer, Gas Water Heater
Heat Source Natural Gas
Exterior
Exterior Feature Curbs, Deck, Patio, Sidewalk, Yard
Garage Spaces 2.0
Community Features Curbs, Sidewalks
Utilities Available Cable TV, Cable Connected, Electricity Connected, Natural Gas Connected
Roof Type Asphalt
Porch Deck, Patio
Building
Story 2
Sewer Public Sewer
Water Public
Architectural Style Colonial, Two Story
Others
Senior Community no
Tax ID 21000931000004
Ownership Fee Simple
Security Features Security System
Energy Description Natural Gas
Read Less
Want to know what your home might be worth? Contact us for a FREE valuation!

Our team is ready to help you sell your home for the highest possible price ASAP







