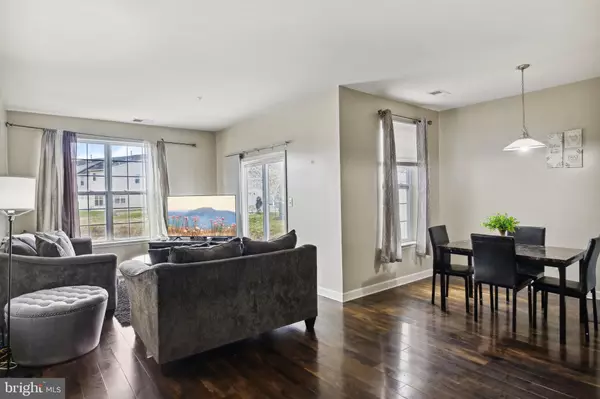$230,000
$230,000
For more information regarding the value of a property, please contact us for a free consultation.
253 GARRISON WAY Fruitland, MD 21826
3 Beds
3 Baths
1,890 SqFt
Key Details
Sold Price $230,000
Property Type Townhouse
Sub Type Interior Row/Townhouse
Listing Status Sold
Purchase Type For Sale
Square Footage 1,890 sqft
Price per Sqft $121
Subdivision Colonial Village
MLS Listing ID MDWC2009086
Sold Date 05/11/23
Style Colonial
Bedrooms 3
Full Baths 2
Half Baths 1
HOA Fees $46/qua
HOA Y/N Y
Abv Grd Liv Area 1,890
Originating Board BRIGHT
Year Built 2014
Annual Tax Amount $3,073
Tax Year 2023
Lot Size 2,636 Sqft
Acres 0.06
Lot Dimensions 0.00 x 0.00
Property Description
This lovely townhome, located in the friendly community of Colonial Village in Fruitland, presents 3 bedrooms, 2.5 baths and an open concept floor plan ready to welcome you home. Welcoming foyer invites you home with warm flooring that carries throughout the main level. Kitchen features wood cabinetry, stainless steel appliances, breakfast bar with seating and plenty of counter space. The dining room is situated directly off the kitchen and encourages gathering and conversation. A spacious living room opens off the dining area and welcomes delicate daylight through multiple windows and a glass slider that gives access to the side patio. A powder room provides convenience to the main level. Ascending to the upper level, a generous primary suite hosts double walk-in closets and a large primary bath that boasts a double sink vanity, corner soaking tub, separate shower, and water closet. Two additional bedrooms and full bath are also present on the upper level. An attached garage can be accessed from the interior and allows for car storage and more. Upgrades to this beautiful townhome include brand new carpet in the stairway, new refrigerator, and new dryer. Enjoy living in this friendly community located just minutes from popular restaurants, shopping, and entertainment while less than 45 minutes to sinking your feet in the warm Ocean City sand!
Location
State MD
County Wicomico
Area Wicomico Southeast (23-04)
Zoning R2
Rooms
Other Rooms Living Room, Dining Room, Primary Bedroom, Bedroom 2, Bedroom 3, Kitchen, Foyer
Interior
Interior Features Breakfast Area, Carpet, Ceiling Fan(s), Combination Dining/Living, Combination Kitchen/Dining, Combination Kitchen/Living, Dining Area, Family Room Off Kitchen, Floor Plan - Open, Formal/Separate Dining Room, Kitchen - Eat-In, Kitchen - Island, Pantry, Primary Bath(s), Soaking Tub, Tub Shower, Walk-in Closet(s)
Hot Water Natural Gas
Heating Forced Air
Cooling Central A/C, Ceiling Fan(s)
Flooring Carpet, Vinyl
Equipment Built-In Microwave, Dishwasher, Dryer, Energy Efficient Appliances, Exhaust Fan, Freezer, Icemaker, Microwave, Oven - Self Cleaning, Oven - Single, Oven/Range - Electric, Refrigerator, Stainless Steel Appliances, Washer, Water Dispenser, Water Heater
Fireplace N
Window Features Double Hung,Insulated,Screens,Vinyl Clad
Appliance Built-In Microwave, Dishwasher, Dryer, Energy Efficient Appliances, Exhaust Fan, Freezer, Icemaker, Microwave, Oven - Self Cleaning, Oven - Single, Oven/Range - Electric, Refrigerator, Stainless Steel Appliances, Washer, Water Dispenser, Water Heater
Heat Source Natural Gas
Laundry Has Laundry
Exterior
Exterior Feature Patio(s), Porch(es)
Garage Garage - Front Entry, Inside Access
Garage Spaces 3.0
Waterfront N
Water Access N
View Garden/Lawn, Pond
Roof Type Shingle
Accessibility Other
Porch Patio(s), Porch(es)
Attached Garage 1
Total Parking Spaces 3
Garage Y
Building
Lot Description Adjoins - Open Space, Landscaping, Pond
Story 2
Foundation Other
Sewer Public Sewer
Water Public
Architectural Style Colonial
Level or Stories 2
Additional Building Above Grade, Below Grade
Structure Type Dry Wall
New Construction N
Schools
Elementary Schools Fruitland Primary School
Middle Schools Bennett
High Schools Parkside
School District Wicomico County Public Schools
Others
Senior Community No
Tax ID 2316044717
Ownership Fee Simple
SqFt Source Assessor
Security Features Main Entrance Lock,Smoke Detector
Special Listing Condition Standard
Read Less
Want to know what your home might be worth? Contact us for a FREE valuation!

Our team is ready to help you sell your home for the highest possible price ASAP

Bought with Tierra Mumford • ERA Martin Associates






