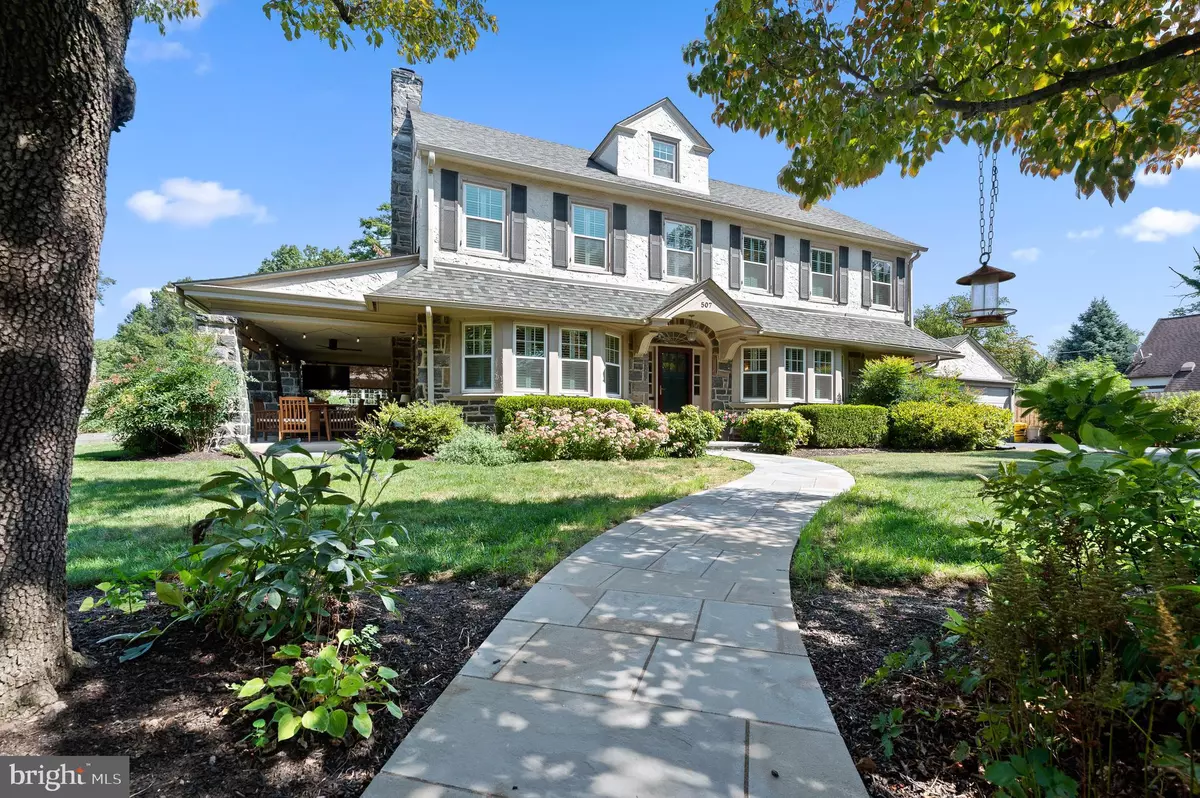$1,302,000
$1,150,000
13.2%For more information regarding the value of a property, please contact us for a free consultation.
507 OWEN RD Wynnewood, PA 19096
5 Beds
4 Baths
2,687 SqFt
Key Details
Sold Price $1,302,000
Property Type Single Family Home
Sub Type Detached
Listing Status Sold
Purchase Type For Sale
Square Footage 2,687 sqft
Price per Sqft $484
Subdivision None Available
MLS Listing ID PAMC2064504
Sold Date 05/01/23
Style Colonial
Bedrooms 5
Full Baths 3
Half Baths 1
HOA Y/N N
Abv Grd Liv Area 2,687
Originating Board BRIGHT
Year Built 1928
Annual Tax Amount $10,132
Tax Year 2022
Lot Size 9,000 Sqft
Acres 0.21
Lot Dimensions 135.00 x 0.00
Property Description
Welcome to 507 Owen Road, a light-filled, spacious center-hall Colonial situated on a gorgeously landscaped corner lot. Located in the desirable choice zone (you can actually choose between 2 high schools) for Lower Merion School District, this home is in a great neighborhood that is within short walking distance to Suburban Square, Whole Foods, and both the Wynnewood and Ardmore train stops for access to SEPTA and AMTRAK to Philadelphia or New York Penn Station.
The bright front foyer leads you to the completely remodeled, open-concept living and dining areas with new hardwood floors, plantation shutters and crown molding throughout. In 2020, the kitchen was redesigned with new GE Cafe appliances, custom cabinetry, new lighting and Silestone and soapstone countertops. Conveniently located to the side of the kitchen is the laundry area/mud room, outfitted with custom built-ins and storage for modern living, adjacent to the side door, two-car garage and driveway. Tucked under the stairs is the recently updated first floor powder room as well.
Across the front foyer is the elegant living room complete with a new gas fireplace and custom mantle and hearth. Two sets of french doors that lead to the large covered porch for convenient outdoor entertainment. The fenced-in yard is completed by updated, mature landscaping and a separate barbeque structure with a dedicated electric source that is located just steps from the side door to the kitchen.
The wide staircase featuring a custom runner installed in 2022 leads you to the second level Primary Suite and Primary Bath, complete with sitting area plus an incredibly spacious custom closet room completed by Closets by Design in 2022.
The second level also has two large additional bedrooms, one is currently used as a home office and library. Level two has a full hall bathroom, updated in 2022 as well.
Continuing up the stairs to the third level are two more bedrooms and a full bath. One bedroom is currently in use as a yoga and fitness space.
The home also has 1,025 square feet of space in the basement, ready to be finished. Basement is completely waterproofed and bone dry.
This home has so much style and so many upgrades, you can bring your stuff and move right in and start creating memories!
Location
State PA
County Montgomery
Area Lower Merion Twp (10640)
Zoning R3
Rooms
Other Rooms Living Room, Dining Room, Primary Bedroom, Bedroom 2, Bedroom 3, Bedroom 4, Bedroom 5, Kitchen, Foyer, Laundry, Other, Bathroom 2, Bathroom 3, Primary Bathroom
Basement Full, Unfinished
Interior
Interior Features Primary Bath(s), Kitchen - Eat-In, Attic, Ceiling Fan(s), Built-Ins, Kitchen - Gourmet, Kitchen - Island, Recessed Lighting, Stall Shower, Tub Shower, Upgraded Countertops, Wainscotting, Walk-in Closet(s), Window Treatments, Wood Floors
Hot Water Natural Gas
Heating Hot Water
Cooling Central A/C, Zoned
Flooring Wood
Fireplaces Number 1
Fireplaces Type Brick, Gas/Propane
Equipment Built-In Range, Oven - Self Cleaning, Commercial Range, Dishwasher, Dryer, Energy Efficient Appliances, Range Hood, Refrigerator, Stainless Steel Appliances, Washer
Fireplace Y
Window Features Bay/Bow,Energy Efficient
Appliance Built-In Range, Oven - Self Cleaning, Commercial Range, Dishwasher, Dryer, Energy Efficient Appliances, Range Hood, Refrigerator, Stainless Steel Appliances, Washer
Heat Source Natural Gas
Laundry Main Floor
Exterior
Exterior Feature Porch(es)
Garage Garage Door Opener
Garage Spaces 4.0
Fence Partially
Waterfront N
Water Access N
Roof Type Shingle
Accessibility None
Porch Porch(es)
Total Parking Spaces 4
Garage Y
Building
Lot Description Corner
Story 3
Foundation Stone
Sewer Public Sewer
Water Public, Filter
Architectural Style Colonial
Level or Stories 3
Additional Building Above Grade, Below Grade
Structure Type 9'+ Ceilings
New Construction N
Schools
Elementary Schools Penn Valley
Middle Schools Welsh Valley
High Schools Lower Merion
School District Lower Merion
Others
Senior Community No
Tax ID 40-00-45384-008
Ownership Fee Simple
SqFt Source Assessor
Security Features Carbon Monoxide Detector(s),Smoke Detector
Acceptable Financing Conventional
Listing Terms Conventional
Financing Conventional
Special Listing Condition Standard
Read Less
Want to know what your home might be worth? Contact us for a FREE valuation!

Our team is ready to help you sell your home for the highest possible price ASAP

Bought with Lauren H Leithead • Compass RE






