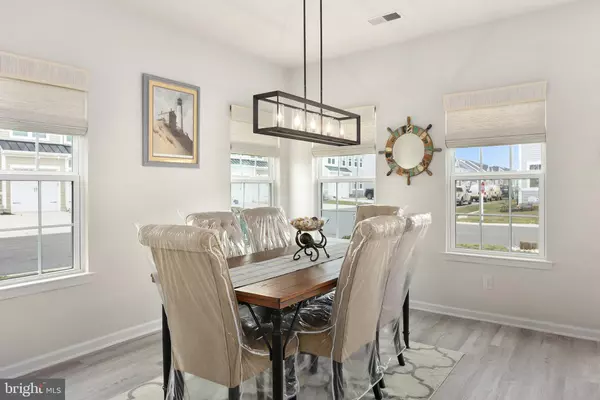$430,000
$418,000
2.9%For more information regarding the value of a property, please contact us for a free consultation.
33121 WHITECAP LN #48 Lewes, DE 19958
3 Beds
3 Baths
1,762 SqFt
Key Details
Sold Price $430,000
Property Type Condo
Sub Type Condo/Co-op
Listing Status Sold
Purchase Type For Sale
Square Footage 1,762 sqft
Price per Sqft $244
Subdivision Somerset Green
MLS Listing ID DESU2035874
Sold Date 04/28/23
Style Villa
Bedrooms 3
Full Baths 2
Half Baths 1
Condo Fees $246/mo
HOA Y/N N
Abv Grd Liv Area 1,762
Originating Board BRIGHT
Year Built 2019
Lot Dimensions 0.00 x 0.00
Property Description
Just like new! This Somerset Green community 3 bedroom, 2.5 bath, end-unit villa is move-in ready and maintenance-free. It is expertly located and minutes to Historic Lewes, Cape Henlopen State Park, Coastal Bike Trails, Rehoboth Beach, Shopping & Bebee Hospital. This home boasts natural gas, a large first-floor master suite with trey ceiling and an open floor plan with great room, kitchen with large granite island, stainless steel appliances and vinyl plank flooring, and a powder room. The second floor has 2 additional bedrooms, second full bath and an expansive loft area. Custom window treatments throughout. Plenty of storage in the garage for your car, boat, or water toys and beach accessories. An added bonus is the walls and windows that look out onto Plantation Rd are sound-deadening as well as the wall between the family room and master bedroom. There is also a new privacy fence installed by the community that adds privacy to the recently installed rear paver patio. The Ultimate beach retreat or perfect year-round home. Call today for your private tour and secure this beauty for the upcoming summer season!
*Professional interior photos are coming*
Location
State DE
County Sussex
Area Lewes Rehoboth Hundred (31009)
Zoning RESIDENTIAL
Rooms
Other Rooms Living Room, Dining Room, Kitchen, Loft
Main Level Bedrooms 1
Interior
Hot Water Natural Gas, Tankless
Heating Central
Cooling Central A/C
Flooring Carpet, Vinyl, Ceramic Tile
Fireplace N
Window Features Screens,Energy Efficient,Low-E
Heat Source Natural Gas
Exterior
Garage Garage Door Opener, Garage - Front Entry, Inside Access
Garage Spaces 1.0
Utilities Available Cable TV Available, Under Ground, Phone Available
Amenities Available Common Grounds
Water Access N
Roof Type Architectural Shingle
Street Surface Black Top
Accessibility None
Road Frontage Private
Attached Garage 1
Total Parking Spaces 1
Garage Y
Building
Lot Description Cleared, Landscaping
Story 2
Foundation Slab
Sewer Public Sewer
Water Public
Architectural Style Villa
Level or Stories 2
Additional Building Above Grade, Below Grade
Structure Type Vaulted Ceilings,Dry Wall,9'+ Ceilings,High
New Construction N
Schools
High Schools Cape Henlopen
School District Cape Henlopen
Others
Pets Allowed Y
HOA Fee Include Lawn Maintenance,Common Area Maintenance,Ext Bldg Maint
Senior Community No
Tax ID 334-06.00-687.00-48
Ownership Fee Simple
SqFt Source Estimated
Special Listing Condition Standard
Pets Description No Pet Restrictions
Read Less
Want to know what your home might be worth? Contact us for a FREE valuation!

Our team is ready to help you sell your home for the highest possible price ASAP

Bought with Sharon Czerwinski • Foraker Realty Co.






