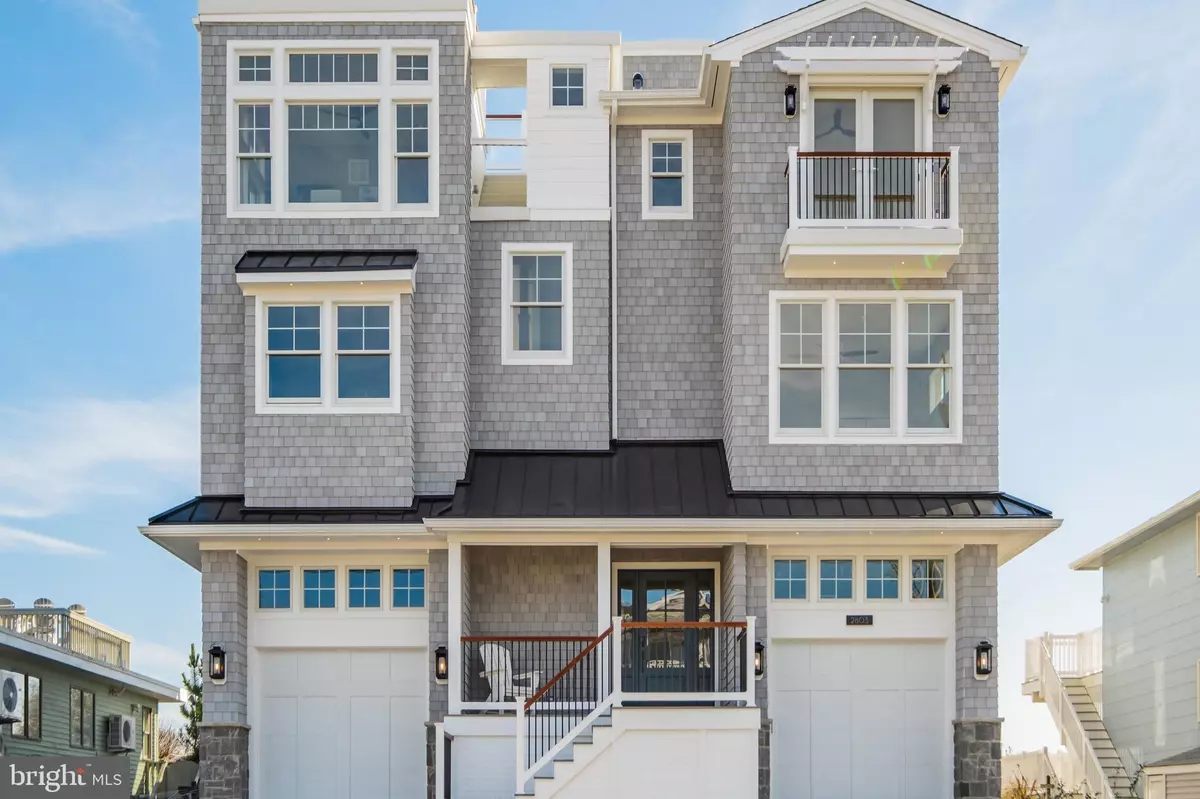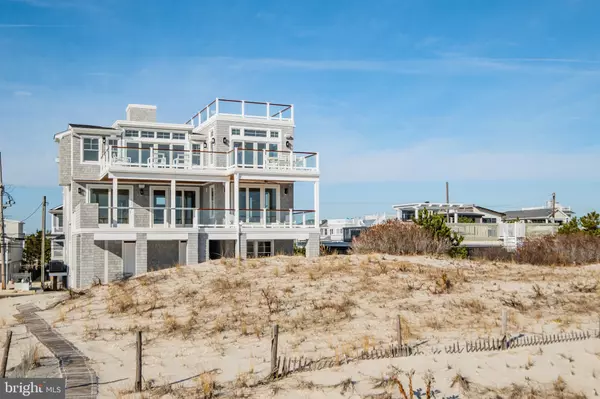$4,700,000
$4,995,000
5.9%For more information regarding the value of a property, please contact us for a free consultation.
2803 LONG BEACH BOULEVARD S Beach Haven, NJ 08008
6 Beds
6 Baths
4,369 SqFt
Key Details
Sold Price $4,700,000
Property Type Single Family Home
Sub Type Detached
Listing Status Sold
Purchase Type For Sale
Square Footage 4,369 sqft
Price per Sqft $1,075
Subdivision Holgate
MLS Listing ID NJOC2016064
Sold Date 04/07/23
Style Coastal
Bedrooms 6
Full Baths 5
Half Baths 1
HOA Y/N N
Abv Grd Liv Area 4,369
Originating Board BRIGHT
Annual Tax Amount $12,440
Tax Year 2021
Lot Size 0.373 Acres
Acres 0.37
Property Description
Outstanding panoramic views from this new home in Holgate. Over 4,300 sq ft home on the Ocean with views north up to Holyoke in Beach Haven, south to the pier, across the bay to the west, truly breath taking. There are multiple decks, the mid level deck featuring an in-deck 8 x 16 saltwater pool, outdoor kitchen consisting of a built in grill, beverage sink center with an ice tray, beverage fridge, and storage, glass rails providing the views of the water and beach. A master bedroom suite, two bedroom ensuites, 3 additional guest bedrooms, 5-stop elevator from garage to the large rooftop deck, two family rooms and great room, wet bar and an open kitchen and dining area with Viking appliances and walk-in pantry for plenty of storage. Two laundry rooms, one on the lower level for the after beach day clean up and a 2nd large laundry room on the mid level with a side load washer and dryer, a built in sink, and cabinets for storage. Roof top deck that extends from the front to the back of the home to see the sunrise over the ocean and sunset over the bay. Dune protection plus private beach access.
Location
State NJ
County Ocean
Area Long Beach Twp (21518)
Zoning R-36
Rooms
Main Level Bedrooms 1
Interior
Interior Features Bar, Built-Ins, Ceiling Fan(s), Chair Railings, Combination Dining/Living, Combination Kitchen/Living, Dining Area, Elevator, Entry Level Bedroom, Family Room Off Kitchen, Floor Plan - Open, Kitchen - Gourmet, Kitchen - Island, Pantry, Primary Bedroom - Ocean Front, Recessed Lighting, Store/Office, Walk-in Closet(s), Wainscotting, Wet/Dry Bar, Wood Floors
Hot Water Tankless
Heating Forced Air
Cooling Central A/C
Equipment Built-In Microwave, Dishwasher, Disposal, Dryer - Gas, Energy Efficient Appliances, Exhaust Fan, Icemaker, Oven/Range - Gas, Range Hood, Refrigerator, Stainless Steel Appliances, Washer - Front Loading, Water Heater - High-Efficiency, Water Dispenser, Water Heater - Tankless
Appliance Built-In Microwave, Dishwasher, Disposal, Dryer - Gas, Energy Efficient Appliances, Exhaust Fan, Icemaker, Oven/Range - Gas, Range Hood, Refrigerator, Stainless Steel Appliances, Washer - Front Loading, Water Heater - High-Efficiency, Water Dispenser, Water Heater - Tankless
Heat Source Natural Gas
Exterior
Parking Features Additional Storage Area, Covered Parking, Garage - Front Entry, Garage Door Opener, Inside Access
Garage Spaces 2.0
Water Access Y
Accessibility 36\"+ wide Halls, Doors - Lever Handle(s), Doors - Swing In, Elevator
Attached Garage 2
Total Parking Spaces 2
Garage Y
Building
Story 4
Foundation Pilings
Sewer Public Sewer
Water Public
Architectural Style Coastal
Level or Stories 4
Additional Building Above Grade
New Construction Y
Others
Senior Community No
Tax ID 18-00001 78-00009
Ownership Fee Simple
SqFt Source Estimated
Special Listing Condition Standard
Read Less
Want to know what your home might be worth? Contact us for a FREE valuation!

Our team is ready to help you sell your home for the highest possible price ASAP

Bought with William E Shorman • HomeSmart First Advantage Realty






