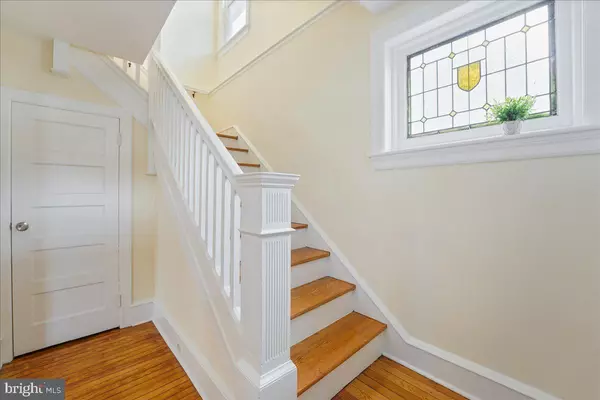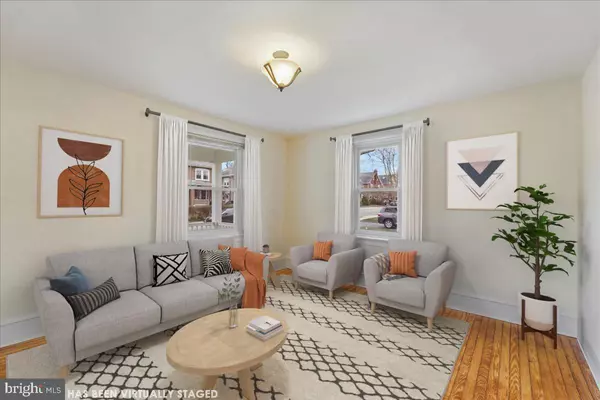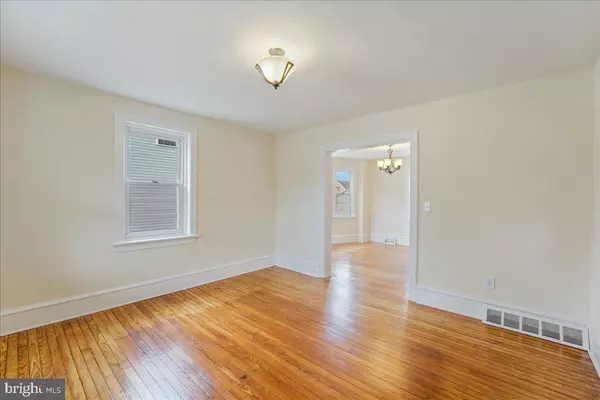$451,700
$418,000
8.1%For more information regarding the value of a property, please contact us for a free consultation.
2530 E COUNTY LINE RD Ardmore, PA 19003
3 Beds
1 Bath
1,414 SqFt
Key Details
Sold Price $451,700
Property Type Single Family Home
Sub Type Detached
Listing Status Sold
Purchase Type For Sale
Square Footage 1,414 sqft
Price per Sqft $319
Subdivision Admore
MLS Listing ID PADE2040700
Sold Date 04/24/23
Style Colonial
Bedrooms 3
Full Baths 1
HOA Y/N N
Abv Grd Liv Area 1,414
Originating Board BRIGHT
Year Built 1940
Annual Tax Amount $6,078
Tax Year 2023
Lot Size 7,405 Sqft
Acres 0.17
Lot Dimensions 0.00 x 0.00
Property Description
Spacious updated Ardmore single home is ready for you to move in! This home features many upgrades; rebuilt front porch, 2021, New furnace and central air 2020, a waterproofed basement 2021, new sewer line 2022 and a beautiful new three-piece bath 2022. The entire inside of the house has been just painted and the hardwood floors have been refinished. The recently updated kitchen has a new sink and faucet, new range hood and newer SS appliances. The covered front porch leads to an entry hall with a coat closet. Walk into the bright Living room and Dining room with a shallow bay wall for extra space. Then enter the roomy kitchen with butcher block countertops, new flooring, and light. The kitchen back door gives access to the level rear yard. The basement has a side exit and a separate space that could be used as a wine cellar. The second floor features a main bedroom with two large closets, two more bedrooms and a new full bathroom. The full basement has a sump pump, radon remediation system, and laundry with a newer washer and dryer. The backyard is fenced and the exterior of the house was painted in 2022. The paver patio has room for a party. Come enjoy this very walkable location with a walking score of 73. Did I mention Carlinos is a block away! All within walking distance of public transportation, parks, shops, dining, and it's in the award-winning Haverford School District. The house has been pre-inspected for informational purposes only.
Location
State PA
County Delaware
Area Haverford Twp (10422)
Zoning R-10
Rooms
Other Rooms Living Room, Dining Room, Primary Bedroom, Bedroom 2, Bedroom 3, Kitchen, Basement, Bathroom 1
Basement Drainage System, Full, Sump Pump
Interior
Interior Features Stain/Lead Glass
Hot Water Electric
Heating Forced Air
Cooling Central A/C
Flooring Hardwood
Equipment Oven/Range - Gas, Range Hood, Washer, Water Heater, Dryer
Fireplace N
Appliance Oven/Range - Gas, Range Hood, Washer, Water Heater, Dryer
Heat Source Oil
Laundry Basement
Exterior
Exterior Feature Porch(es), Patio(s)
Garage Spaces 2.0
Fence Picket
Waterfront N
Water Access N
Accessibility None
Porch Porch(es), Patio(s)
Total Parking Spaces 2
Garage N
Building
Lot Description Rear Yard, Level
Story 2
Foundation Active Radon Mitigation
Sewer Public Sewer
Water Public
Architectural Style Colonial
Level or Stories 2
Additional Building Above Grade, Below Grade
New Construction N
Schools
School District Haverford Township
Others
Senior Community No
Tax ID 22-06-00724-00
Ownership Fee Simple
SqFt Source Assessor
Acceptable Financing Cash, Conventional
Listing Terms Cash, Conventional
Financing Cash,Conventional
Special Listing Condition Standard
Read Less
Want to know what your home might be worth? Contact us for a FREE valuation!

Our team is ready to help you sell your home for the highest possible price ASAP

Bought with Lisa A Ciccotelli • BHHS Fox & Roach-Haverford






