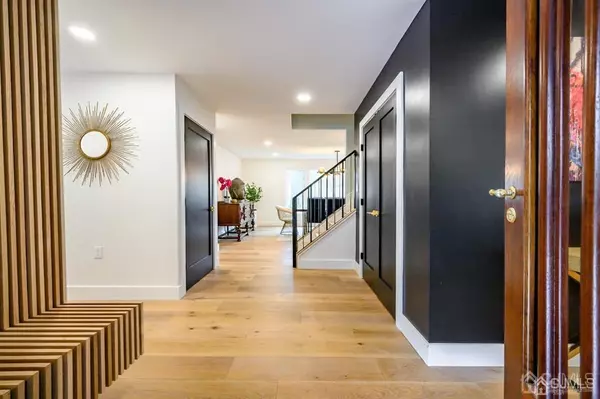$925,000
$899,000
2.9%For more information regarding the value of a property, please contact us for a free consultation.
444 Harrison AVE Highland Park, NJ 08904
5 Beds
4.5 Baths
3,350 SqFt
Key Details
Sold Price $925,000
Property Type Single Family Home
Sub Type Single Family Residence
Listing Status Sold
Purchase Type For Sale
Square Footage 3,350 sqft
Price per Sqft $276
Subdivision Highland Park
MLS Listing ID 2306768R
Sold Date 04/12/23
Style Cape Cod,Custom Home
Bedrooms 5
Full Baths 4
Half Baths 1
Originating Board CJMLS API
Year Built 1955
Annual Tax Amount $17,854
Tax Year 2021
Lot Size 8,498 Sqft
Acres 0.1951
Lot Dimensions 100.00 x 85.00
Property Description
Dream Homes DO Exist! *Completely Renovated* from the ground up, this stunning 5 Bed 4.5 Bath Custom Home in desirable Highland Park is sure to impress! Everything BRAND NEW!! Beautifully constructed with tons of modern luxurious upgrades all through, ready & waiting for you! Charming covered Front Porch welcomes you into a beautifully appointed and freshly painted interior with new luxury wide plank hardwood flooring, recessed lighting, large room sizes, trendy light fixtures & plenty of natural light throughout. Lovely Living rm boasts a raised ceiling & gorgeous 2-sided Fireplace with flr to ceiling marble mantle that can also be enjoyed from the exterior Paver Patio- WOW! Elegant Formal Dining rm gives way to the open Gourmet Eat-in-Kitchen, sure to take your breath away! High end SS Zline Appliances, big center island with marble waterfall countertops, premium cabinetry with luxe hardware, Pantry storage & more! First Floor Suite with private Full Bath is extra convenient. Guest 1/2 Bath + Versatile Family rm holds sliders to the Rear Deck for easy entertaining. Upstairs, 4 more generous Bedrooms inc the Master Suite & bonus Princess Suite! The incredible Master Suite holds its own WIC with organizers, skylights, sliders to your own private Balcony & access to the 5th Bed-also great for a Nursery, Home Office, etc. Magnificent 13 x 18 Master Bath boasts a statement making Gas Fireplace with flr to ceiling mantle, double wide glass stall shower with dual waterfall systems, soaking tub, dual vanity, ceramic flrs & soaring skylights. Addtl features inc a private wooded lot with Deck, Patio with Fire Pit, front Paver Patio, and small brook creating a relaxing ambiance. Oversized 2 Car Garage, dbl wide drive, new doors, new windows, new tankless HWH, the list goes on! A true MUST SEE!! **Estimated 3550 Sq Ft with addition** **Showings Begin Sunday, 1/29**
Location
State NJ
County Middlesex
Community Curbs
Zoning RA
Rooms
Basement Slab Only
Dining Room Formal Dining Room
Kitchen Granite/Corian Countertops, Kitchen Island, Pantry, Eat-in Kitchen, Separate Dining Area
Interior
Interior Features High Ceilings, Skylight, Vaulted Ceiling(s), 1 Bedroom, Kitchen, Bath Half, Living Room, Bath Other, Other Room(s), Dining Room, Family Room, 4 Bedrooms, Laundry Room, Attic, Bath Full, Bath Main, Storage, None
Heating Forced Air
Cooling Central Air, Ceiling Fan(s)
Flooring Ceramic Tile, Wood
Fireplaces Number 2
Fireplaces Type Gas, Heatilator
Fireplace true
Window Features Skylight(s)
Appliance Gas Range/Oven, Gas Water Heater
Heat Source Natural Gas
Exterior
Exterior Feature Open Porch(es), Curbs, Deck, Patio, Fencing/Wall, Yard
Garage Spaces 2.0
Fence Fencing/Wall
Pool None
Community Features Curbs
Utilities Available Electricity Connected, Natural Gas Connected
Roof Type Asphalt
Handicap Access Stall Shower
Porch Porch, Deck, Patio
Building
Lot Description Level, Wooded
Story 2
Sewer Public Sewer
Water Public
Architectural Style Cape Cod, Custom Home
Others
Senior Community no
Tax ID 0700303000000021
Ownership Fee Simple
Energy Description Natural Gas
Read Less
Want to know what your home might be worth? Contact us for a FREE valuation!

Our team is ready to help you sell your home for the highest possible price ASAP







