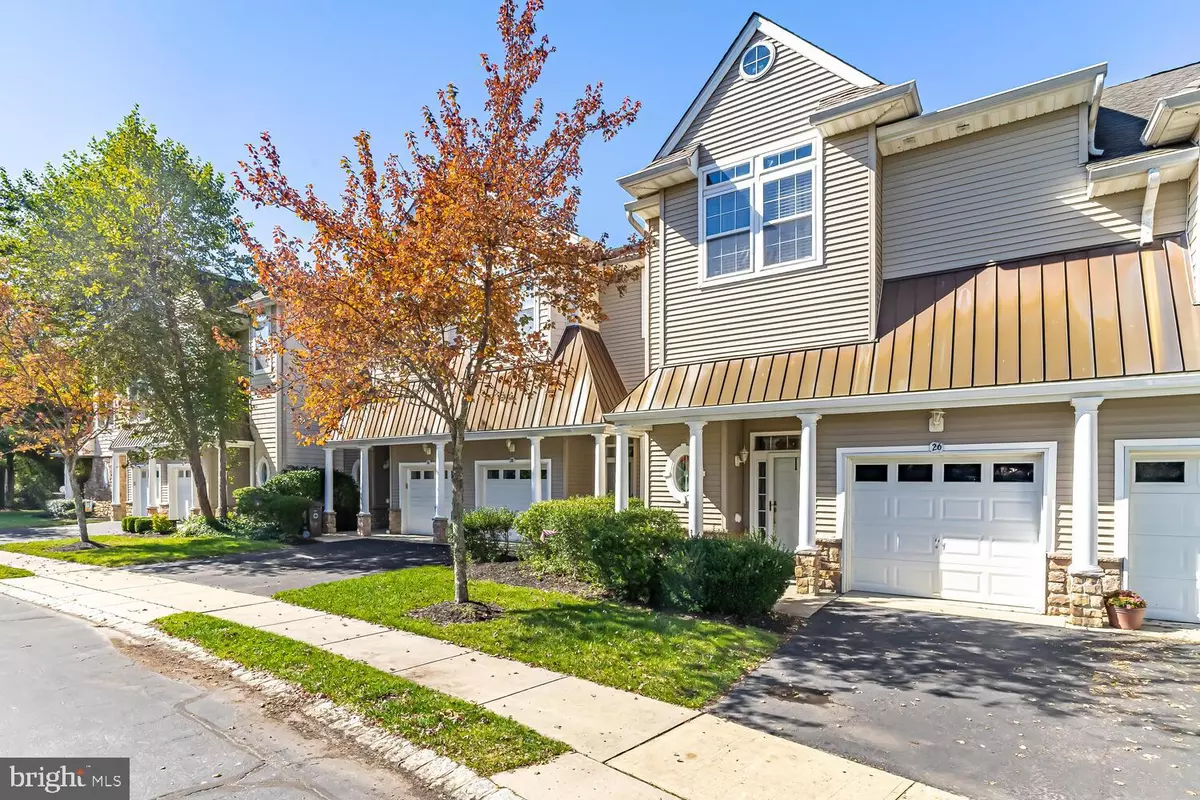$400,000
$415,000
3.6%For more information regarding the value of a property, please contact us for a free consultation.
26 WINDWARD DR Manahawkin, NJ 08050
2 Beds
3 Baths
1,895 SqFt
Key Details
Sold Price $400,000
Property Type Condo
Sub Type Condo/Co-op
Listing Status Sold
Purchase Type For Sale
Square Footage 1,895 sqft
Price per Sqft $211
Subdivision Manahawkin - Island Gate
MLS Listing ID NJOC2013884
Sold Date 04/10/23
Style Contemporary
Bedrooms 2
Full Baths 2
Half Baths 1
Condo Fees $315/mo
HOA Y/N N
Abv Grd Liv Area 1,895
Originating Board BRIGHT
Year Built 2004
Annual Tax Amount $6,035
Tax Year 2022
Lot Dimensions 22.26 x 0.00
Property Description
Welcome to 26 Windward Drive in Island Gate! This beautifully landscaped community offers carefree living, a pool and is just minutes to the beaches of LBI. Nothing to do but pack your personal belongings and move right in. The bright and spacious floor plan offers 2,600 square feet of living space including a finished recreation room with a custom gas fire place. The eat in kitchen features 42 inch cabinets, a center island, granite countertops and ceramic tile flooring. Some other features of this home include an open floor plan with natural light throughout, hardwood and cappeted floors, cathedral ceilings, new granite counters in bathrooms, 2 zone heat/ac, a private deck and a one car garage. The luxurious master suite features two large walk-in closets, vaulted ceilings, skylights and a full bathroom with a dual vanity, large soaking tub and stand up shower. There is a large second bedroom with a separate guest bath. Located across the street from the community salt water pool.
Location
State NJ
County Ocean
Area Stafford Twp (21531)
Zoning MU
Direction East
Interior
Interior Features Breakfast Area, Built-Ins, Carpet, Ceiling Fan(s), Combination Dining/Living, Combination Kitchen/Dining, Combination Kitchen/Living, Floor Plan - Open, Kitchen - Eat-In, Kitchen - Island, Recessed Lighting, Skylight(s), Stall Shower, Tub Shower, Upgraded Countertops, Walk-in Closet(s), Window Treatments, Wood Floors
Hot Water Electric
Heating Forced Air, Zoned
Cooling Central A/C, Zoned
Flooring Carpet, Hardwood, Ceramic Tile
Fireplaces Number 1
Fireplaces Type Fireplace - Glass Doors
Equipment Built-In Microwave, Built-In Range, Dishwasher, Dryer - Electric, Microwave, Oven/Range - Gas, Range Hood, Refrigerator, Stove, Washer, Water Heater
Furnishings No
Fireplace Y
Window Features Insulated
Appliance Built-In Microwave, Built-In Range, Dishwasher, Dryer - Electric, Microwave, Oven/Range - Gas, Range Hood, Refrigerator, Stove, Washer, Water Heater
Heat Source Natural Gas
Laundry Upper Floor
Exterior
Parking Features Garage - Front Entry, Garage Door Opener, Inside Access
Garage Spaces 2.0
Utilities Available Cable TV, Electric Available, Natural Gas Available
Amenities Available Swimming Pool
Water Access N
View Pond
Roof Type Shingle,Metal
Accessibility 2+ Access Exits
Attached Garage 1
Total Parking Spaces 2
Garage Y
Building
Story 3
Foundation Slab
Sewer No Septic System, Public Sewer
Water Public
Architectural Style Contemporary
Level or Stories 3
Additional Building Above Grade
New Construction N
Schools
High Schools Southern Reg
School District Southern Regional Schools
Others
Pets Allowed Y
HOA Fee Include All Ground Fee,Common Area Maintenance,Ext Bldg Maint,Lawn Care Front,Lawn Care Rear,Lawn Maintenance,Pool(s),Road Maintenance,Snow Removal
Senior Community No
Tax ID 31-00158-00010 40
Ownership Condominium
Acceptable Financing Cash, Conventional
Listing Terms Cash, Conventional
Financing Cash,Conventional
Special Listing Condition Standard
Pets Allowed No Pet Restrictions
Read Less
Want to know what your home might be worth? Contact us for a FREE valuation!

Our team is ready to help you sell your home for the highest possible price ASAP

Bought with Non Member • Non Subscribing Office






