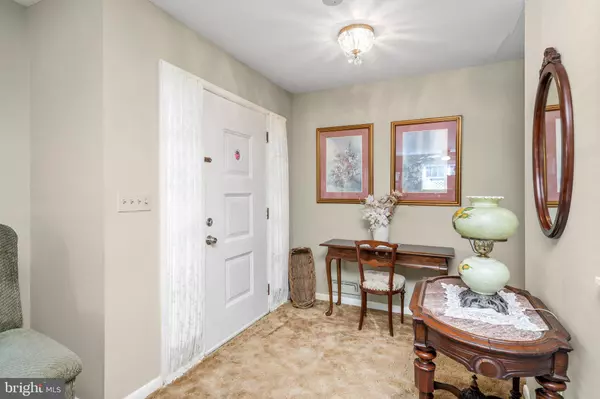$400,000
$399,000
0.3%For more information regarding the value of a property, please contact us for a free consultation.
11 PERSHING AVE Hightstown, NJ 08520
3 Beds
2 Baths
1,586 SqFt
Key Details
Sold Price $400,000
Property Type Single Family Home
Sub Type Detached
Listing Status Sold
Purchase Type For Sale
Square Footage 1,586 sqft
Price per Sqft $252
Subdivision None Available
MLS Listing ID NJME2025078
Sold Date 03/31/23
Style Ranch/Rambler
Bedrooms 3
Full Baths 2
HOA Y/N N
Abv Grd Liv Area 1,586
Originating Board BRIGHT
Year Built 1950
Annual Tax Amount $10,635
Tax Year 2022
Lot Size 9,169 Sqft
Acres 0.21
Lot Dimensions 70.00 x 131.00
Property Description
Home Sweet Home! Beautifully maintained 3 bedroom, 2 full bath ranch in Historic Hightstown. This lovely home has many upgrades including 2 updated full baths (2014 & 2017), new roof (2020), new heating system (2020), windows and slider door replaced (2013), hot water heater (2018), newly painted exterior/interior, and much more! As you walk up the front brick walkway, you will instantly notice this home's charming curb appeal. A classic ranch home with over-sized living room/dining room including wood burning fireplace, built-in cabinets, and hardwood flooring underneath carpeting. The kitchen has updated appliances, breakfast nook, attached laundry room with washer & dryer, and pantry leading to enclosed porch/mud room. Hallway leads to 3 bedrooms and a completely renovated full bath with granite vanity top and ceramic tiling. Main bedroom has an updated full bath and custom built-in closets. New sliding door to back patio (2019) and new vinyl privacy fence on side yard. 1 car garage with garage door opener (2018). Private backyard, shed and driveway. Located in a picturesque neighborhood and walking distance to downtown shops, restaurants, Old Hights Brewery, The Peddie School, Hightstown High School, and PAL soccer fields. Approximately one mile from the NJ turnpike, Route 130, 195 and 7 miles from the Princeton Junction train station making this home a commuters dream!
Location
State NJ
County Mercer
Area Hightstown Boro (21104)
Zoning R-3
Rooms
Other Rooms Living Room, Dining Room, Bedroom 3, Kitchen, Foyer, Bedroom 1, Laundry, Bathroom 1, Bathroom 2
Main Level Bedrooms 3
Interior
Interior Features Built-Ins, Ceiling Fan(s), Combination Dining/Living, Kitchen - Eat-In, Pantry, Wood Floors
Hot Water Natural Gas
Heating Forced Air
Cooling Central A/C
Flooring Carpet, Ceramic Tile, Hardwood
Fireplaces Number 1
Fireplaces Type Insert, Fireplace - Glass Doors, Wood
Equipment Dishwasher, Dryer, Microwave, Refrigerator, Washer, Cooktop
Fireplace Y
Appliance Dishwasher, Dryer, Microwave, Refrigerator, Washer, Cooktop
Heat Source Natural Gas
Laundry Main Floor
Exterior
Exterior Feature Patio(s), Brick
Parking Features Additional Storage Area
Garage Spaces 1.0
Fence Vinyl, Picket
Water Access N
Accessibility None
Porch Patio(s), Brick
Attached Garage 1
Total Parking Spaces 1
Garage Y
Building
Lot Description Front Yard, Rear Yard
Story 1
Foundation Crawl Space
Sewer Public Septic
Water Public
Architectural Style Ranch/Rambler
Level or Stories 1
Additional Building Above Grade, Below Grade
New Construction N
Schools
Middle Schools Melvin H Kreps School
High Schools Hightstown H.S.
School District East Windsor Regional Schools
Others
Senior Community No
Tax ID 04-00055-00069
Ownership Fee Simple
SqFt Source Assessor
Special Listing Condition Standard
Read Less
Want to know what your home might be worth? Contact us for a FREE valuation!

Our team is ready to help you sell your home for the highest possible price ASAP

Bought with George J Boothman IV • Coastal Elite Realty





