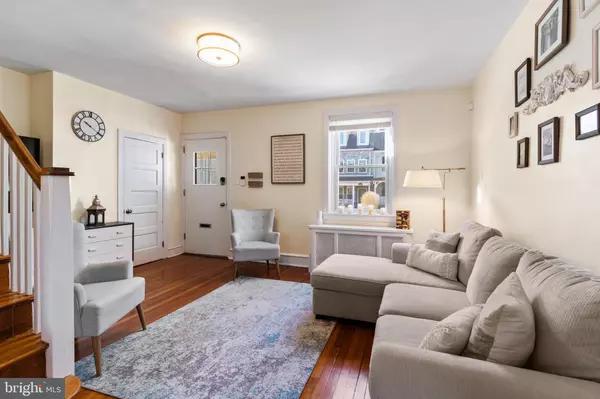$417,000
$399,000
4.5%For more information regarding the value of a property, please contact us for a free consultation.
8135 ARDLEIGH ST Philadelphia, PA 19118
3 Beds
3 Baths
1,080 SqFt
Key Details
Sold Price $417,000
Property Type Townhouse
Sub Type Interior Row/Townhouse
Listing Status Sold
Purchase Type For Sale
Square Footage 1,080 sqft
Price per Sqft $386
Subdivision Chestnut Hill
MLS Listing ID PAPH2203252
Sold Date 03/20/23
Style Other
Bedrooms 3
Full Baths 2
Half Baths 1
HOA Y/N N
Abv Grd Liv Area 1,080
Originating Board BRIGHT
Year Built 1925
Annual Tax Amount $6,663
Tax Year 2022
Lot Size 1,170 Sqft
Acres 0.03
Lot Dimensions 18.00 x 65.00
Property Description
Introducing 8135 Ardleigh Street – a charming 1925 home on a quiet road in the heart of Chestnut Hill, less than a five-minute walk to some of your favorite shops and restaurants. There is a beautiful front porch where you can relax and greet neighbors. As you enter the home, you step into a nice-sized living room with hardwood floors. The living room opens into the formal dining room with lots of natural light. The newly updated kitchen has ample storage space with beautiful granite countertops and stainless steel appliances. Beyond the kitchen, you'll find the renovated first-floor powder room. The rear door leads to a spacious deck which is perfect for enjoying your morning coffee and entertaining. The fully finished basement offers additional living space, a full bathroom, laundry area and storage. On the second floor, there are three good-sized bedrooms and an updated full bathroom. This house was newly renovated from top to bottom in 2020 and has been well maintained. All you need to do is unpack your belongings. Recent updates in 2020 include new vinyl windows throughout, a new roof and hot water heater. This location is ideal and near parks, playgrounds, the Wissahickon Valley Trails and the Gravers Train Station for a quick commute into Center City Philadelphia.
Location
State PA
County Philadelphia
Area 19118 (19118)
Zoning RSA5
Direction West
Rooms
Other Rooms Bedroom 1
Basement Full
Interior
Interior Features Kitchen - Galley, Tub Shower, Stall Shower
Hot Water Natural Gas
Heating Radiator
Cooling Window Unit(s)
Flooring Hardwood
Equipment Dishwasher, Dryer, Range Hood, Refrigerator, Stainless Steel Appliances, Washer
Furnishings No
Fireplace N
Window Features Replacement
Appliance Dishwasher, Dryer, Range Hood, Refrigerator, Stainless Steel Appliances, Washer
Heat Source Natural Gas
Laundry Basement
Exterior
Exterior Feature Deck(s), Porch(es)
Waterfront N
Water Access N
Roof Type Flat
Accessibility None
Porch Deck(s), Porch(es)
Garage N
Building
Story 2
Foundation Other
Sewer Public Sewer
Water Public
Architectural Style Other
Level or Stories 2
Additional Building Above Grade, Below Grade
New Construction N
Schools
Elementary Schools John Story Jenks School
Middle Schools John Story Jenks School
High Schools Germantown
School District The School District Of Philadelphia
Others
Senior Community No
Tax ID 091213600
Ownership Fee Simple
SqFt Source Assessor
Acceptable Financing Cash, Conventional, FHA, VA
Listing Terms Cash, Conventional, FHA, VA
Financing Cash,Conventional,FHA,VA
Special Listing Condition Standard
Read Less
Want to know what your home might be worth? Contact us for a FREE valuation!

Our team is ready to help you sell your home for the highest possible price ASAP

Bought with Elizabeth B Clark • Compass RE






