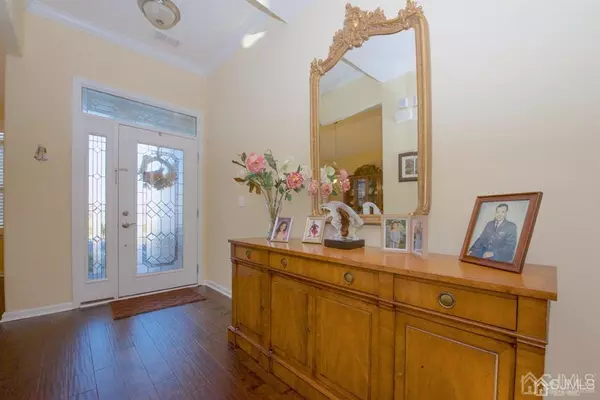$530,000
$549,900
3.6%For more information regarding the value of a property, please contact us for a free consultation.
37 Vineyard CT Monroe, NJ 08831
2 Beds
2 Baths
2,207 SqFt
Key Details
Sold Price $530,000
Property Type Single Family Home
Sub Type Single Family Residence
Listing Status Sold
Purchase Type For Sale
Square Footage 2,207 sqft
Price per Sqft $240
Subdivision Cranbury Crossing
MLS Listing ID 2306447R
Sold Date 02/24/23
Style Ranch
Bedrooms 2
Full Baths 2
Maintenance Fees $345
Originating Board CJMLS API
Year Built 2009
Annual Tax Amount $8,824
Tax Year 2021
Lot Size 6,054 Sqft
Acres 0.139
Lot Dimensions 0.00 x 0.00
Property Description
Welcome to the largest model in this lovely 55+ community. Entrance foyer with crown molding, all glass entrance door with sidelight. Formal Dining room with a Palladium window and vaulted ceiling, perfect for large gatherings. Kitchen with upgraded 42 inch cabinets, roll out drawers, Granite countertops, glass tile backsplash, picture window cut out to the Dining Room, spacious breakfast room. Half wall open to the great room with a gas fireplace. Access to the 8 X 10 patio. Recessed lighting. Family room with French doors. Master bedroom is amazing. Vaulted ceiling. Gorgeous full bath with high height vanity, stone top and double sinks, jetted soaking tub, separate shower and a linen closet. Second bedroom has a double closet. Transom windows in many of the rooms. All new waterproof engineered hardwood flooring throughout most of this home. Huge laundry room. So much storage! Two car attached garage.
Location
State NJ
County Middlesex
Community Art/Craft Facilities, Kitchen Facilities, Billiard Room, Bocce, Clubhouse, Fitness Center, Shuffle Board, Tennis Court(S)
Zoning PRC-3
Rooms
Basement Slab
Dining Room Formal Dining Room
Kitchen Granite/Corian Countertops, Breakfast Bar, Pantry, Eat-in Kitchen, Separate Dining Area
Interior
Interior Features Blinds, Vaulted Ceiling(s), Entrance Foyer, 2 Bedrooms, Great Room, Kitchen, Laundry Room, Bath Main, Bath Second, Other Room(s), Dining Room, Family Room, None
Heating Forced Air
Cooling Central Air
Flooring Carpet, Ceramic Tile, Wood
Fireplaces Number 1
Fireplaces Type Gas
Fireplace true
Window Features Blinds
Appliance Self Cleaning Oven, Dishwasher, Dryer, Gas Range/Oven, Microwave, Refrigerator, Washer, Gas Water Heater
Heat Source Natural Gas
Exterior
Garage Spaces 2.0
Pool Private, In Ground
Community Features Art/Craft Facilities, Kitchen Facilities, Billiard Room, Bocce, Clubhouse, Fitness Center, Shuffle Board, Tennis Court(s)
Utilities Available Cable TV, Cable Connected
Roof Type Asphalt
Handicap Access Stall Shower
Private Pool true
Building
Lot Description Interior Lot, Level
Story 1
Sewer Public Sewer
Water Public
Architectural Style Ranch
Others
HOA Fee Include Common Area Maintenance,Insurance,Maintenance Structure,Reserve Fund,Snow Removal,Trash,Maintenance Grounds
Senior Community yes
Tax ID 12000250000000203
Ownership Condominium
Energy Description Natural Gas
Pets Allowed Yes
Read Less
Want to know what your home might be worth? Contact us for a FREE valuation!

Our team is ready to help you sell your home for the highest possible price ASAP







