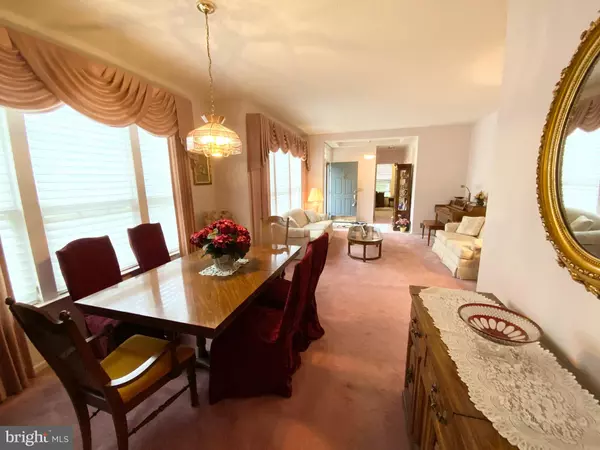$330,000
$325,000
1.5%For more information regarding the value of a property, please contact us for a free consultation.
69 BUTLER AVE Bayville, NJ 08721
2 Beds
2 Baths
1,576 SqFt
Key Details
Sold Price $330,000
Property Type Condo
Sub Type Condo/Co-op
Listing Status Sold
Purchase Type For Sale
Square Footage 1,576 sqft
Price per Sqft $209
Subdivision Sonata Bay Club
MLS Listing ID NJOC2014574
Sold Date 02/10/23
Style Ranch/Rambler
Bedrooms 2
Full Baths 2
Condo Fees $351/qua
HOA Fees $117/qua
HOA Y/N Y
Abv Grd Liv Area 1,576
Originating Board BRIGHT
Year Built 1991
Annual Tax Amount $4,328
Tax Year 2022
Lot Size 5,401 Sqft
Acres 0.12
Lot Dimensions 54.00 x 100.00
Property Description
Welcome Home to this spacious 2 bed, 2 bath 1-story home in the coveted Sonata Bay! This Gershwin 1 model home features a spacious master bedroom with plenty of closet space, and an ensuite bathroom and jacuzzi tub. This home also comes with a second bedroom, second full bath, large eat-in kitchen, den, and a combination living room/dining room. And as if that weren't enough living and entertaining space...head out to your beautiful sunroom and enjoy your morning coffee. Need more storage space? This model also comes with a 2-car garage. Low HOA fees for the most spectacular newly renovated clubhouse, equipped with a heated pool, billiard room, library, ping pong room, exercise room, game room, and a great room with a fireplace. Pickleball, tennis and bocce ball are also part of the fun!
Location
State NJ
County Ocean
Area Berkeley Twp (21506)
Zoning R200
Rooms
Main Level Bedrooms 2
Interior
Hot Water Natural Gas
Cooling Central A/C
Heat Source Natural Gas
Exterior
Parking Features Garage Door Opener
Garage Spaces 2.0
Amenities Available Billiard Room, Club House, Community Center, Fitness Center, Game Room, Library, Party Room, Swimming Pool, Tennis Courts, Other
Water Access N
Accessibility Level Entry - Main
Attached Garage 2
Total Parking Spaces 2
Garage Y
Building
Story 1
Foundation Block
Sewer Private Sewer
Water Public
Architectural Style Ranch/Rambler
Level or Stories 1
Additional Building Above Grade, Below Grade
New Construction N
Others
Pets Allowed Y
HOA Fee Include Common Area Maintenance,Lawn Maintenance,Road Maintenance,Snow Removal
Senior Community Yes
Age Restriction 55
Tax ID 06-00858 02-00005
Ownership Fee Simple
SqFt Source Assessor
Special Listing Condition Standard
Pets Allowed Cats OK, Dogs OK, Number Limit
Read Less
Want to know what your home might be worth? Contact us for a FREE valuation!

Our team is ready to help you sell your home for the highest possible price ASAP

Bought with Denise DeCicco • Keller Williams Realty Preferred Properties






