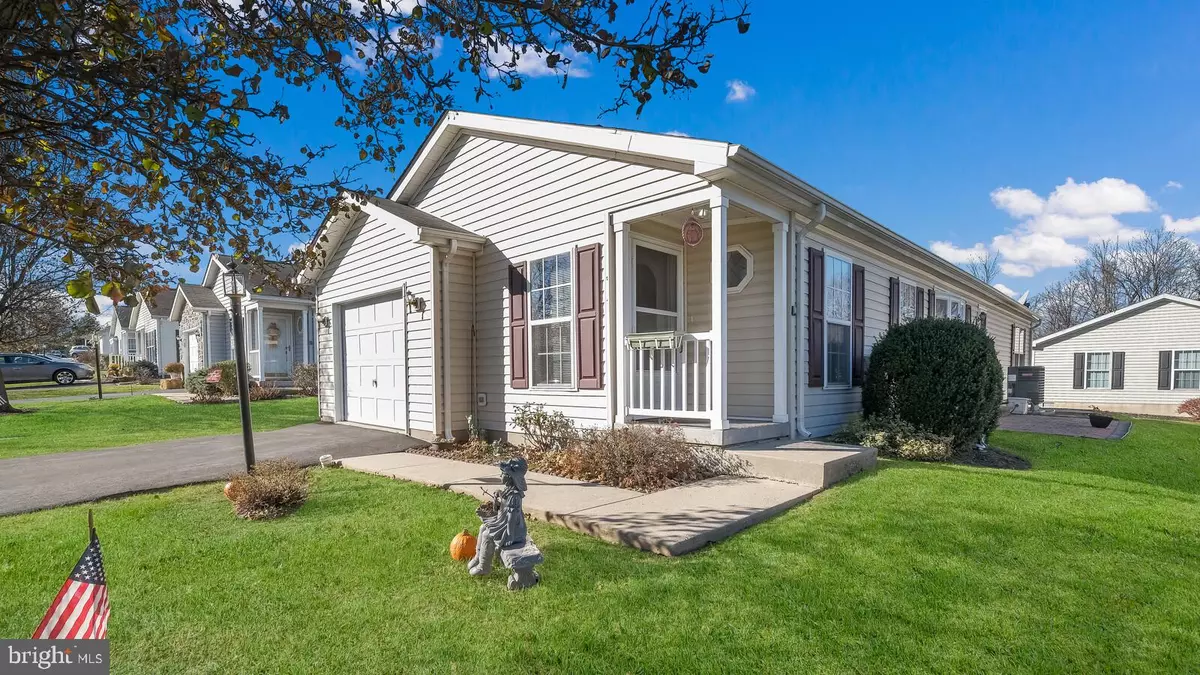$224,000
$232,800
3.8%For more information regarding the value of a property, please contact us for a free consultation.
3021 INKBERRY CIR S #3021 North Wales, PA 19454
2 Beds
2 Baths
1,408 SqFt
Key Details
Sold Price $224,000
Property Type Manufactured Home
Sub Type Manufactured
Listing Status Sold
Purchase Type For Sale
Square Footage 1,408 sqft
Price per Sqft $159
Subdivision Neshaminy Falls
MLS Listing ID PAMC2059308
Sold Date 02/09/23
Style Ranch/Rambler
Bedrooms 2
Full Baths 2
HOA Y/N N
Abv Grd Liv Area 1,408
Originating Board BRIGHT
Year Built 2003
Annual Tax Amount $2,448
Tax Year 2022
Lot Dimensions 0.00 x 0.00
Property Description
Welcome to your new 2 Bedroom and 2 Bath Ranch on Inkberry Cir with your private driveway and LARGE GARAGE!! This is the Village of Neshaminy Falls, a wonderful 55+community with a welcoming Clubhouse!
Enter by way of the foyer with hardwood floor and coat closet. The spacious Living room offers sitting for everyone. The Dining room has amble room for family dinners and entertaining! Our bright 23+ feet long gourmet Kitchen is large enough for a sitting area and table, plus, lots of cabinet, counter space, microwave and lots more! Guest hall Bath has shower over tub. Guest Bedroom is sun filled with its generous size. The Laundry room offers a large laundry tub plus an over-under washer and dryer. This room will also take you to two outside Patios to enjoy your morning coffee or evening wine! The Master Bedroom is 15 x 13 foot with 2 closets!! WOW Master Bath...with 2 sinks, 2 mirrors, stall shower and a deep soaking tub to take away the occasional stress! Heat Pump was installed in 2020, newer Hot Water Tank and some newer carpet!! Close to Shopping, Restaurants, and RT 309, Pa. Turnpike and the Blue Route! This Home will not last so make your appointment today!
Location
State PA
County Montgomery
Area Montgomery Twp (10646)
Zoning MHP
Rooms
Other Rooms Living Room, Dining Room, Primary Bedroom, Bedroom 2, Kitchen, Laundry, Primary Bathroom, Full Bath
Main Level Bedrooms 2
Interior
Interior Features Breakfast Area, Carpet, Ceiling Fan(s), Entry Level Bedroom, Floor Plan - Traditional, Formal/Separate Dining Room, Kitchen - Eat-In, Kitchen - Island, Primary Bath(s), Recessed Lighting, Tub Shower, Wood Floors, Chair Railings
Hot Water Electric
Heating Forced Air
Cooling Central A/C
Flooring Carpet, Hardwood, Vinyl
Equipment Built-In Microwave, Dishwasher, Oven/Range - Electric
Appliance Built-In Microwave, Dishwasher, Oven/Range - Electric
Heat Source Electric
Laundry Main Floor
Exterior
Exterior Feature Patio(s)
Parking Features Garage - Front Entry
Garage Spaces 2.0
Amenities Available Club House, Swimming Pool
Water Access N
Accessibility None
Porch Patio(s)
Attached Garage 1
Total Parking Spaces 2
Garage Y
Building
Story 1
Foundation Block, Crawl Space, Permanent
Sewer Public Sewer
Water Public
Architectural Style Ranch/Rambler
Level or Stories 1
Additional Building Above Grade, Below Grade
New Construction N
Schools
School District North Penn
Others
Pets Allowed Y
HOA Fee Include Bus Service,Common Area Maintenance,Health Club,Management,Pool(s),Sewer,Trash
Senior Community Yes
Age Restriction 55
Tax ID 46-00-04610-204
Ownership Ground Rent
SqFt Source Assessor
Acceptable Financing Cash, Other
Listing Terms Cash, Other
Financing Cash,Other
Special Listing Condition Standard
Pets Description Cats OK, Dogs OK, Number Limit
Read Less
Want to know what your home might be worth? Contact us for a FREE valuation!

Our team is ready to help you sell your home for the highest possible price ASAP

Bought with Sharon Spognardi-Abaca • RE/MAX Signature






