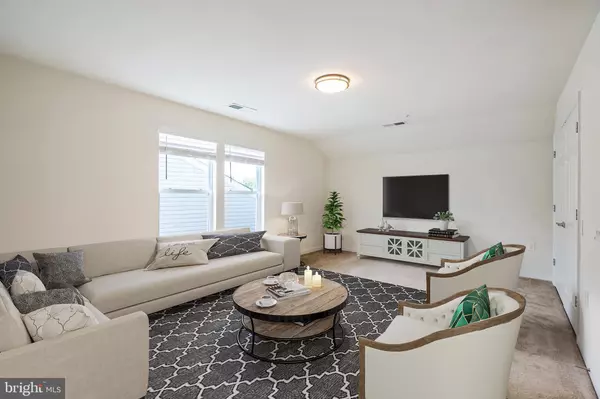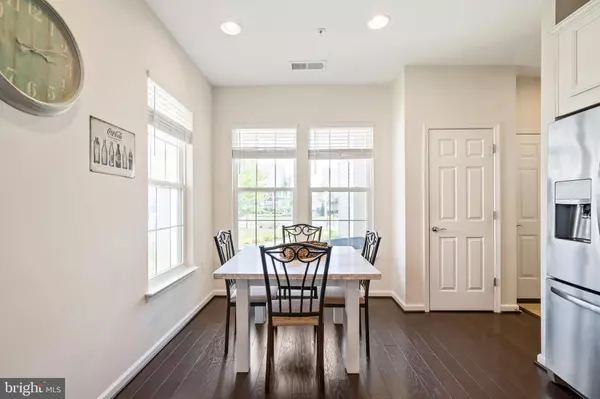$412,000
$400,000
3.0%For more information regarding the value of a property, please contact us for a free consultation.
8 FENWICK DR Fredericksburg, VA 22406
3 Beds
3 Baths
2,017 SqFt
Key Details
Sold Price $412,000
Property Type Single Family Home
Sub Type Detached
Listing Status Sold
Purchase Type For Sale
Square Footage 2,017 sqft
Price per Sqft $204
Subdivision Celebrate
MLS Listing ID VAST2016986
Sold Date 01/31/23
Style Ranch/Rambler
Bedrooms 3
Full Baths 3
HOA Fees $286/mo
HOA Y/N Y
Abv Grd Liv Area 2,017
Originating Board BRIGHT
Year Built 2018
Annual Tax Amount $3,148
Tax Year 2022
Lot Size 6,882 Sqft
Acres 0.16
Property Description
Welcome to this almost new single-family home in the sought after 55+ community of Celebrate Virginia. The open concept interior with a touch of elegance with durable engineered hardwood floors, plenty of recessed lighting and upgraded fixtures and finishes throughout. The gourmet eat in kitchen is a chef's dream boasting sumptuous leathered marble countertops/backsplash, stainless steel appliances, pendant lights, overlooking the large family room that leads to the trex deck making it the perfect place to entertain or enjoy those summer BBQ's. Generously sized bedrooms on the main level include a luxurious master suite with a walk-in closet and en suite bathroom with double vanity. A separate small living area which is perfect for a home office complete the first floor. Making your way upstairs, the spacious loft/living room is the perfect place to cozy in and relax after a long day, or use it as a media room along with a full bathroom and large bedroom making it ideal for guests or live-in assistance. Engaging and amenity filled community with a social lodge, indoor and outdoor pools, pavilions, sports courts/bocce ball and more, all within 80 yards distance from the property. Minutes to groceries, restaurants, parks and everything Fredericksburg has to offer. This house is a 10/10!! An opportunity you don't to miss!!! Priced Aggressively!!! ** Buyers financing fell through** Find out RIGHT NOW how you may qualify for UP TO 2% below market interest rates! Accepting Back-up Offers
Location
State VA
County Stafford
Zoning RBC
Rooms
Main Level Bedrooms 2
Interior
Hot Water Electric
Heating Forced Air
Cooling Central A/C
Heat Source Natural Gas
Exterior
Garage Garage - Front Entry
Garage Spaces 2.0
Amenities Available Club House, Common Grounds, Swimming Pool, Other, Tennis Courts, Pool - Indoor, Pool - Outdoor, Picnic Area, Jog/Walk Path
Waterfront N
Water Access N
Accessibility None
Attached Garage 2
Total Parking Spaces 2
Garage Y
Building
Story 2
Foundation Permanent
Sewer Public Sewer
Water Public
Architectural Style Ranch/Rambler
Level or Stories 2
Additional Building Above Grade, Below Grade
New Construction N
Schools
Elementary Schools Rocky Run
Middle Schools T. Benton Gayle
High Schools Stafford
School District Stafford County Public Schools
Others
HOA Fee Include Lawn Maintenance,Pool(s),Management,Insurance,Common Area Maintenance,Other
Senior Community Yes
Age Restriction 55
Tax ID 44CC 5B2 539
Ownership Fee Simple
SqFt Source Assessor
Special Listing Condition Standard
Read Less
Want to know what your home might be worth? Contact us for a FREE valuation!

Our team is ready to help you sell your home for the highest possible price ASAP

Bought with William R Montminy Jr. • Berkshire Hathaway HomeServices PenFed Realty






