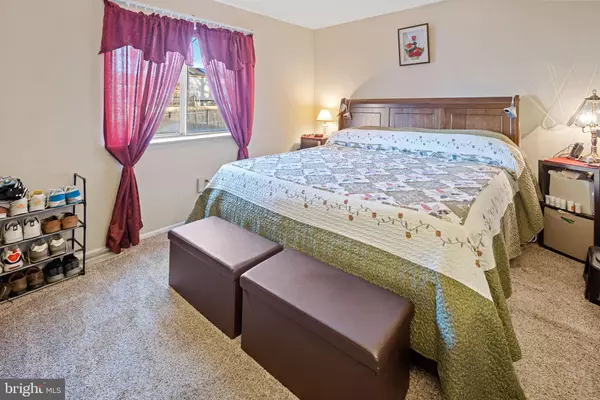$320,000
$324,900
1.5%For more information regarding the value of a property, please contact us for a free consultation.
54 VILLAGE DR Barnegat, NJ 08005
3 Beds
2 Baths
1,472 SqFt
Key Details
Sold Price $320,000
Property Type Single Family Home
Sub Type Detached
Listing Status Sold
Purchase Type For Sale
Square Footage 1,472 sqft
Price per Sqft $217
Subdivision Settlers Landing
MLS Listing ID NJOC2015000
Sold Date 01/27/23
Style Bi-level
Bedrooms 3
Full Baths 1
Half Baths 1
HOA Y/N N
Abv Grd Liv Area 1,472
Originating Board BRIGHT
Year Built 1977
Annual Tax Amount $4,597
Tax Year 2022
Lot Size 6,199 Sqft
Acres 0.14
Lot Dimensions 63x101
Property Description
Barnegat Twp-Are you looking to be WOWED! if so, This is your home. Just drive up to the beautifully landscaped lawn to entering into a warm and inviting home. This 3 bedroom, 1.1-bath Bi-Level is truly a "HOME SWEET HOME" and is priced right for the first-time buyer or retired couple looking to downsize. The living room is bright and open which connects to your Breakfast/Dining area and kitchen with stainless steel appliance package w/ a slider off to your private open lot with above ground pool. This makes it a great private area for relaxation time or to entertain your family and friends. Downstairs on the lower level floor, you will find a large living room/ rec room that includes a half bath that could easily be that 4th bedroom for family and guests to have their own private space. This home's other added bonuses are a newer Single layer roof, Heating and Air System, and top-of-line Insulation and siding. The major expenses are all done. This suburban Barnegat community with quick access to the GSP exit 67 makes for an easy commute to Barnegat Bay Beach or a quick drive to Long Beach Island Where Summer Sun & Fun is Just the Beginning. Easy access to all shopping, restaurants, parks, and schools. The sellers are in process of relocating so there can be a 30-day close.
Location
State NJ
County Ocean
Area Barnegat Twp (21501)
Zoning R6
Rooms
Basement Fully Finished, Windows, Other
Main Level Bedrooms 3
Interior
Interior Features Breakfast Area, Combination Kitchen/Living, Combination Kitchen/Dining, Kitchen - Gourmet, Tub Shower
Hot Water Electric
Heating Central
Cooling Central A/C
Flooring Carpet, Ceramic Tile, Laminated
Equipment Built-In Microwave, Dishwasher, Oven/Range - Electric, Stainless Steel Appliances, Stove, Refrigerator
Fireplace N
Appliance Built-In Microwave, Dishwasher, Oven/Range - Electric, Stainless Steel Appliances, Stove, Refrigerator
Heat Source Oil
Exterior
Parking Features Inside Access
Garage Spaces 3.0
Fence Wood
Pool Above Ground
Water Access N
Roof Type Shingle
Accessibility 2+ Access Exits
Attached Garage 1
Total Parking Spaces 3
Garage Y
Building
Lot Description Cleared, Level, Open, Rear Yard
Story 2.5
Foundation Other
Sewer Public Sewer
Water Public
Architectural Style Bi-level
Level or Stories 2.5
Additional Building Above Grade, Below Grade
Structure Type Other
New Construction N
Schools
Middle Schools Russell O. Brackman M.S.
High Schools Barnegat
School District Barnegat Township Public Schools
Others
Pets Allowed Y
Senior Community No
Tax ID 01-00114 23-00026
Ownership Fee Simple
SqFt Source Assessor
Acceptable Financing Cash, Conventional, FHA
Listing Terms Cash, Conventional, FHA
Financing Cash,Conventional,FHA
Special Listing Condition Standard
Pets Allowed No Pet Restrictions
Read Less
Want to know what your home might be worth? Contact us for a FREE valuation!

Our team is ready to help you sell your home for the highest possible price ASAP

Bought with Non Member • Non Subscribing Office






