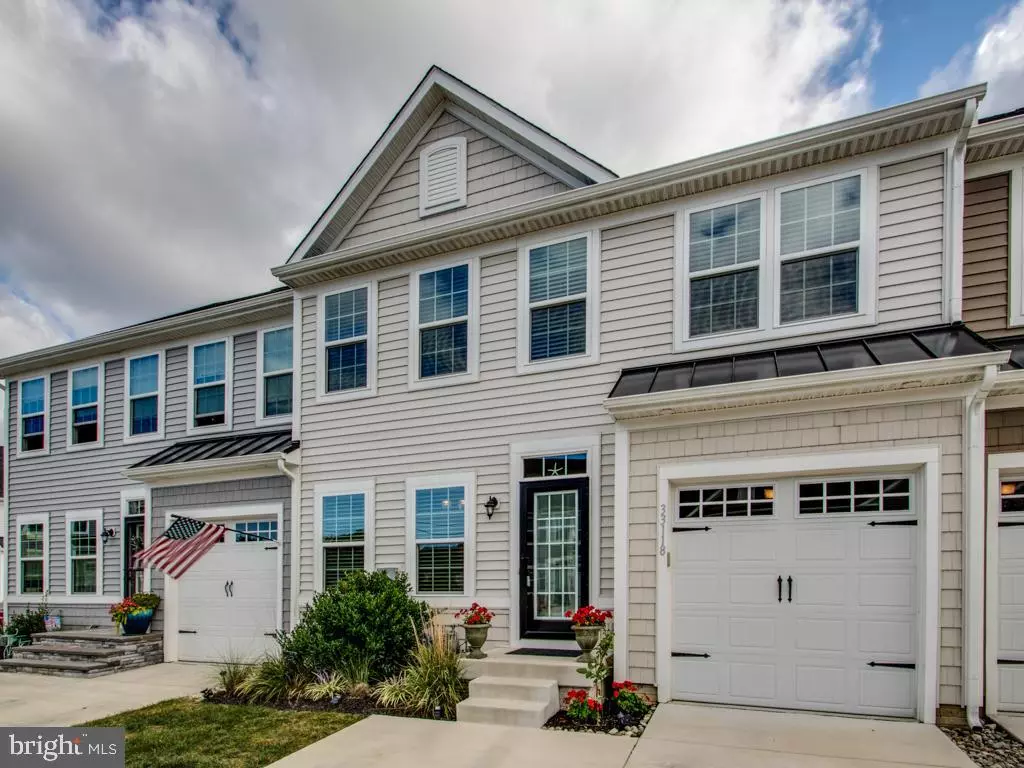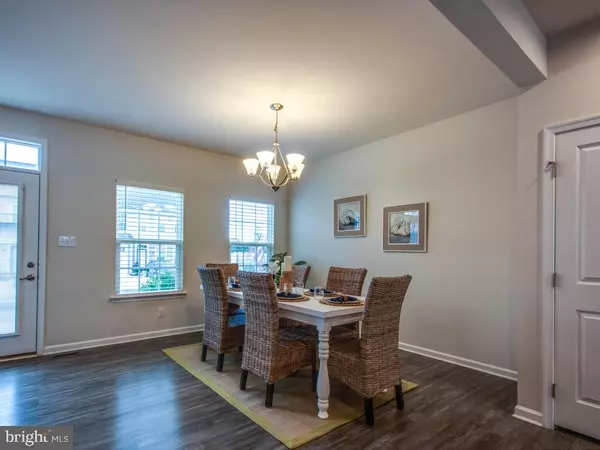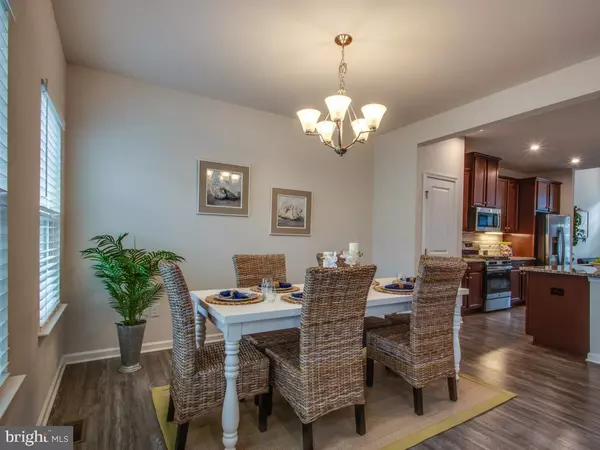$417,000
$424,900
1.9%For more information regarding the value of a property, please contact us for a free consultation.
33118 WHITECAP LN #44 Lewes, DE 19958
3 Beds
3 Baths
1,905 SqFt
Key Details
Sold Price $417,000
Property Type Condo
Sub Type Condo/Co-op
Listing Status Sold
Purchase Type For Sale
Square Footage 1,905 sqft
Price per Sqft $218
Subdivision Somerset Green
MLS Listing ID DESU2029192
Sold Date 01/19/23
Style Villa
Bedrooms 3
Full Baths 2
Half Baths 1
Condo Fees $228/mo
HOA Y/N N
Abv Grd Liv Area 1,905
Originating Board BRIGHT
Year Built 2019
Annual Tax Amount $1,098
Tax Year 2022
Lot Dimensions 0.00 x 0.00
Property Description
Location really is Everything! This like new villa townhome has an open concept layout enhanced by the luxury vinyl plank flooring that is found throughout the majority of the main level. The dining room flows directly into the kitchen which features a huge island perfect for entertaining, stainless steel appliances, granite countertops and a custom backsplash. The kitchen flows into the light-filled great room which leads to an enclosed private patio. As an added bonus the first floor features the primary bedroom & bathroom with a walk-in shower and a walk-in closet. The second floor features a loft area, two guest bedrooms and a guest bathroom and a large laundry room, but there is also a space on the main level for laundry if that is preferred. There is also a full unfinished basement with rough in plumbing. Located just off Coastal Highway it is convenient to the shopping and the beach. Short term rentals are not permitted (30 day minimum). There is plenty of guest parking on Dunside Dr.
Location
State DE
County Sussex
Area Lewes Rehoboth Hundred (31009)
Zoning RESIDENTIAL
Rooms
Other Rooms Basement, Loft
Main Level Bedrooms 1
Interior
Interior Features Attic, Combination Kitchen/Dining, Combination Kitchen/Living, Kitchen - Island, Entry Level Bedroom, Family Room Off Kitchen, Floor Plan - Open, Window Treatments
Hot Water Natural Gas, Tankless
Heating Forced Air
Cooling Central A/C
Flooring Carpet, Ceramic Tile, Vinyl
Equipment Oven/Range - Electric, Washer/Dryer Hookups Only, Water Heater - Tankless, Built-In Microwave, Dishwasher, Disposal, Refrigerator, Stainless Steel Appliances
Fireplace N
Window Features Energy Efficient,Low-E,Screens
Appliance Oven/Range - Electric, Washer/Dryer Hookups Only, Water Heater - Tankless, Built-In Microwave, Dishwasher, Disposal, Refrigerator, Stainless Steel Appliances
Heat Source Natural Gas
Laundry Hookup
Exterior
Exterior Feature Patio(s)
Garage Garage - Front Entry
Garage Spaces 3.0
Fence Rear, Privacy, Vinyl
Utilities Available Cable TV Available, Phone Available
Amenities Available Common Grounds
Water Access N
Roof Type Architectural Shingle
Accessibility None
Porch Patio(s)
Attached Garage 1
Total Parking Spaces 3
Garage Y
Building
Story 3
Foundation Concrete Perimeter
Sewer No Septic System
Water Public
Architectural Style Villa
Level or Stories 3
Additional Building Above Grade, Below Grade
Structure Type 9'+ Ceilings,Dry Wall,High,Vaulted Ceilings
New Construction N
Schools
High Schools Cape Henlopen
School District Cape Henlopen
Others
Pets Allowed Y
HOA Fee Include Lawn Maintenance,Common Area Maintenance,Reserve Funds,Road Maintenance,Snow Removal,Trash
Senior Community No
Tax ID 334-06.00-687.00-44
Ownership Condominium
Security Features Smoke Detector,Sprinkler System - Indoor
Acceptable Financing Cash, Conventional
Listing Terms Cash, Conventional
Financing Cash,Conventional
Special Listing Condition Standard
Pets Description Cats OK, Dogs OK
Read Less
Want to know what your home might be worth? Contact us for a FREE valuation!

Our team is ready to help you sell your home for the highest possible price ASAP

Bought with James P Rice • Compass RE






