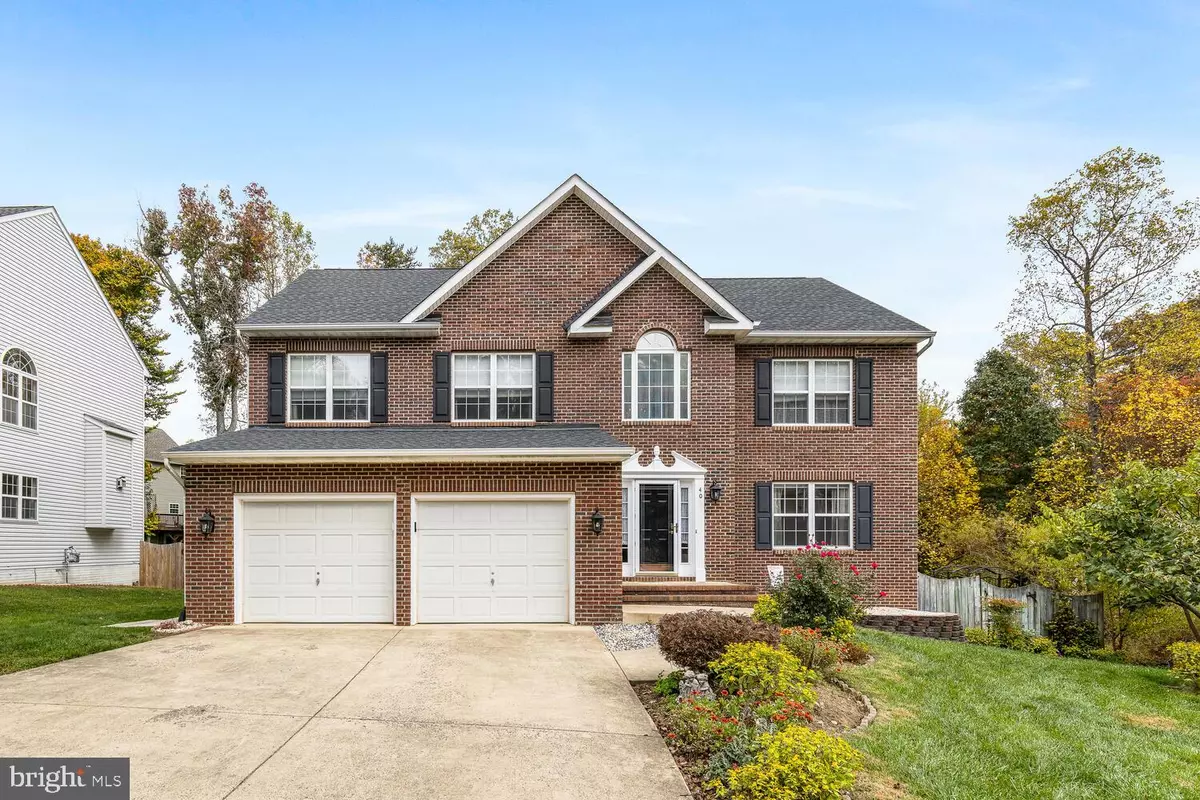$585,000
$600,000
2.5%For more information regarding the value of a property, please contact us for a free consultation.
40 LIVE OAK LN Stafford, VA 22554
5 Beds
4 Baths
3,676 SqFt
Key Details
Sold Price $585,000
Property Type Single Family Home
Sub Type Detached
Listing Status Sold
Purchase Type For Sale
Square Footage 3,676 sqft
Price per Sqft $159
Subdivision Autumn Ridge
MLS Listing ID VAST2016092
Sold Date 01/12/23
Style Colonial
Bedrooms 5
Full Baths 3
Half Baths 1
HOA Fees $18/ann
HOA Y/N Y
Abv Grd Liv Area 2,726
Originating Board BRIGHT
Year Built 1999
Annual Tax Amount $4,182
Tax Year 2022
Lot Size 9,208 Sqft
Acres 0.21
Property Description
This beautiful, well maintained 3 level colonial is perfect for a busy family. 4 Bedrooms 3.5 baths, upgraded kitchen. Dining Room with a bay window that overlooks the pool and lovely backyard. Primary bedroom has upgraded tray ceiling. Live Oak Ln. is a peaceful well maintained street with a play area and tennis courts close by . Jr High and elementrary schools are just down the street. The back yard and pool are made to entertain. Pool has been recently maintained and refurnished. Although we are confident with pool is in great working order it is being sold as is. Owner is motivated and willing to give a $5,000. paint credit as well as help with buyers closing costs
Location
State VA
County Stafford
Zoning R1
Rooms
Basement Daylight, Partial, Partially Finished, Walkout Level, Interior Access
Interior
Interior Features Breakfast Area, Carpet, Ceiling Fan(s), Chair Railings, Combination Dining/Living, Combination Kitchen/Dining, Dining Area, Floor Plan - Traditional, Kitchen - Island, Kitchen - Eat-In, Kitchen - Table Space, Primary Bath(s), Walk-in Closet(s), WhirlPool/HotTub
Hot Water Natural Gas
Heating Forced Air
Cooling Central A/C
Equipment Dishwasher, Disposal, Dryer, Extra Refrigerator/Freezer, Humidifier, Refrigerator, Stainless Steel Appliances, Washer, Exhaust Fan
Appliance Dishwasher, Disposal, Dryer, Extra Refrigerator/Freezer, Humidifier, Refrigerator, Stainless Steel Appliances, Washer, Exhaust Fan
Heat Source Natural Gas
Exterior
Exterior Feature Balcony, Patio(s)
Parking Features Additional Storage Area, Garage - Front Entry, Garage Door Opener
Garage Spaces 2.0
Pool In Ground, Concrete, Filtered
Water Access N
Accessibility None
Porch Balcony, Patio(s)
Attached Garage 2
Total Parking Spaces 2
Garage Y
Building
Story 3
Foundation Concrete Perimeter
Sewer Public Septic
Water Public
Architectural Style Colonial
Level or Stories 3
Additional Building Above Grade, Below Grade
New Construction N
Schools
Elementary Schools Winding Creek
Middle Schools H.H. Poole
High Schools North Stafford
School District Stafford County Public Schools
Others
Pets Allowed N
HOA Fee Include Common Area Maintenance
Senior Community No
Tax ID 29D 4 214
Ownership Fee Simple
SqFt Source Assessor
Acceptable Financing Conventional, Cash, VA, FHA
Listing Terms Conventional, Cash, VA, FHA
Financing Conventional,Cash,VA,FHA
Special Listing Condition Standard
Read Less
Want to know what your home might be worth? Contact us for a FREE valuation!

Our team is ready to help you sell your home for the highest possible price ASAP

Bought with Bereket Goga • Samson Properties






