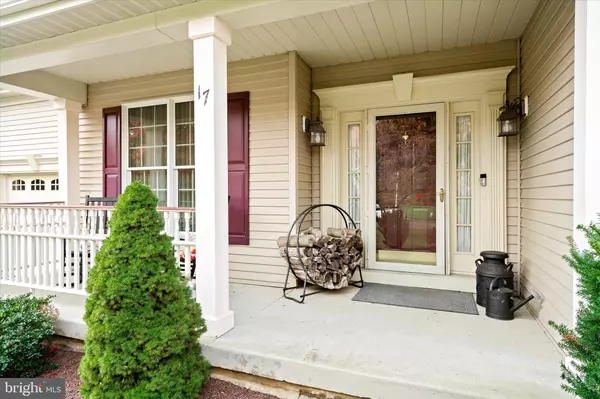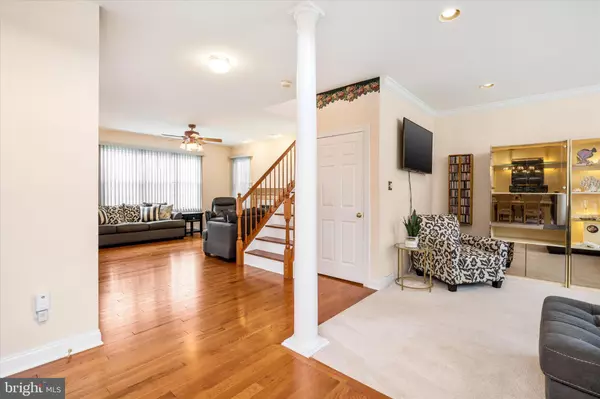$735,000
$725,000
1.4%For more information regarding the value of a property, please contact us for a free consultation.
17 WYCKLOW DR Robbinsville, NJ 08691
4 Beds
3 Baths
3,628 SqFt
Key Details
Sold Price $735,000
Property Type Single Family Home
Sub Type Detached
Listing Status Sold
Purchase Type For Sale
Square Footage 3,628 sqft
Price per Sqft $202
Subdivision Woods At Washingtn
MLS Listing ID NJME2023952
Sold Date 01/10/23
Style Colonial
Bedrooms 4
Full Baths 2
Half Baths 1
HOA Fees $29/ann
HOA Y/N Y
Abv Grd Liv Area 2,628
Originating Board BRIGHT
Year Built 1995
Annual Tax Amount $15,150
Tax Year 2021
Lot Size 0.550 Acres
Acres 0.55
Lot Dimensions 0.00 x 0.00
Property Description
Welcome Home! Lovingly Maintained is this 4 Bedroom, 2.5 Bath Center Hall Colonial nestled on a Premium 0.55 Acre Lot in the Highly Desirable Woodside Development of Robbinsville Township. Rest Easy - New Roof (Fall 2020) New Gutters (2020), Driveway Resurfaced (Spring 2019), & New Garage Door Openers + Springs (2020), Anderson Windows! Lovely Front Porch greets you as you approach this beautiful home and as you enter through the front door, you’re met with a lovely Two Story Foyer with Coat Closet. New Oak Hardwood Floors flow throughout much of the First Floor. Traditional Layout! Living Room and Dining Room both offer plenty of room to relax & unwind, entertain guests, or even a great space to Work From Home if needed! Eat-In Kitchen boasts 42in oak cabinets, matching appliance package, large peninsula island w/barstool overhang, deep sink, ceramic tile flooring, and large Breakfast Room w/chandelier. Perfect for entertaining family & friends! Off the Kitchen is the oversized Family Room with wood burning fireplace w/wooden mantle, recessed eyeball lighting, ceiling fan w/light, gleaming hardwood floors flowing through, and backyard access! Additional 1st Floor Features include the convenient Half Bathroom, Laundry Room with extra cabinetry + Access to the Backyard, and Inside Access to the Two-Car Garage. Oversized Two-Car Attached Garage is features side door and bump out with plenty of bonus storage for all your belongings. Upstairs, the Master Bedroom is very nicely sized with two closets (1 large Walk-In Closet),and En-Suite Master Bathroom with double sinks, water closet, jetted jacuzzi soaking tub, and stall shower. Three other Nicely Sized Bedrooms with ample closet space are all in close proximity to the Full Hall Bathroom with tiled tub/shower combo w/newer glass slider doors and upgraded vanity. Rounding out the 2nd Floor is the linen closet and attic access (w/attic fan). Downstairs, the Finished Basement is carpeted, features plenty of recessed lighting, and offers built in workspace/craft station. So much Room to Grow!! Plenty of space for a Home Office, Personal Studio/Gym, Playroom, etc! Also enjoy bonus unfinished spaces for more storage options. Outside, the Backyard Oasis situated on a 1/2+ acre lot boasts freshly refinished wood deck w/lighting, mature landscaping, electric retractable awning, invisible fence with collar trackers for your furry friends, storage shed, and rock out area that is currently being used as a bonfire area (was originally built as the perfect spot for a swing set!!) Backyard is flat and has plenty of room to bring your vision!! Additional Exterior Features Include: In-Ground Sprinkler System, New Hand Crafted Copper above Bay Window, & an Invisible Fence for your furry friends. One-Year America’s Preferred Home Warranty also included for the Buyer. Inside and out, this property is an exceptional place to live and entertain family and friends. Great Location! Close to Major Highways such as NJ Turnpike, Rt 206, Rt 130, Rt 33 + I-295, Joint Base McGuire-Dix-Lakehurst, Public Transportation, Shopping, Restaurants, Parks, Reputable Pharmaceutical Companies, Highly Rated Robbinsville Public Schools, and Well Respected Local Universities such as Rider University, The College of New Jersey, and Princeton University! Don't miss your chance to view this gem!
Location
State NJ
County Mercer
Area Robbinsville Twp (21112)
Zoning R1.5
Rooms
Basement Full, Fully Finished
Interior
Interior Features Attic, Attic/House Fan, Breakfast Area, Carpet, Ceiling Fan(s), Chair Railings, Dining Area, Family Room Off Kitchen, Floor Plan - Traditional, Formal/Separate Dining Room, Kitchen - Eat-In, Kitchen - Island, Kitchen - Table Space, Pantry, Primary Bath(s), Recessed Lighting, Sprinkler System, Stall Shower, Tub Shower, Upgraded Countertops, Walk-in Closet(s), Wood Floors
Hot Water Natural Gas
Heating Forced Air
Cooling Central A/C, Ceiling Fan(s)
Flooring Carpet, Ceramic Tile, Hardwood
Fireplaces Number 1
Fireplaces Type Wood, Mantel(s)
Equipment Dishwasher, Dryer, Microwave, Oven/Range - Gas, Washer
Fireplace Y
Appliance Dishwasher, Dryer, Microwave, Oven/Range - Gas, Washer
Heat Source Natural Gas
Laundry Main Floor
Exterior
Exterior Feature Deck(s), Porch(es)
Parking Features Additional Storage Area, Garage - Front Entry, Garage Door Opener, Inside Access, Oversized
Garage Spaces 6.0
Fence Electric
Water Access N
Accessibility 2+ Access Exits
Porch Deck(s), Porch(es)
Attached Garage 2
Total Parking Spaces 6
Garage Y
Building
Story 2
Foundation Concrete Perimeter
Sewer Public Sewer
Water Public
Architectural Style Colonial
Level or Stories 2
Additional Building Above Grade, Below Grade
New Construction N
Schools
Elementary Schools Sharon E.S.
Middle Schools Pond Road Middle
High Schools Robbinsville
School District Robbinsville Twp
Others
HOA Fee Include Common Area Maintenance
Senior Community No
Tax ID 12-00027 03-00021
Ownership Fee Simple
SqFt Source Assessor
Acceptable Financing Cash, Conventional, FHA, Negotiable, VA
Listing Terms Cash, Conventional, FHA, Negotiable, VA
Financing Cash,Conventional,FHA,Negotiable,VA
Special Listing Condition Standard
Read Less
Want to know what your home might be worth? Contact us for a FREE valuation!

Our team is ready to help you sell your home for the highest possible price ASAP

Bought with Aniyan k George • Lovi Real Estate, LLC






