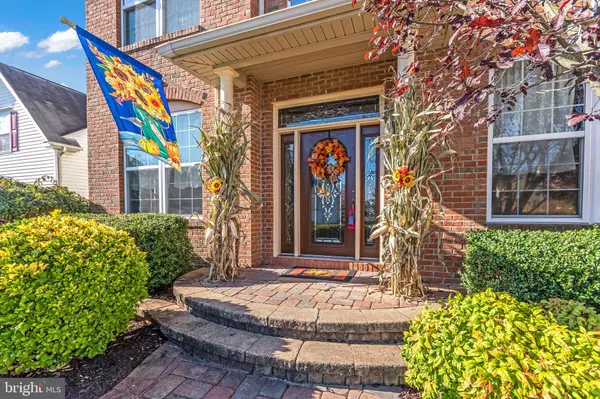$474,900
$474,900
For more information regarding the value of a property, please contact us for a free consultation.
1 TOLL GATE CT Sicklerville, NJ 08081
5 Beds
4 Baths
2,898 SqFt
Key Details
Sold Price $474,900
Property Type Single Family Home
Sub Type Detached
Listing Status Sold
Purchase Type For Sale
Square Footage 2,898 sqft
Price per Sqft $163
Subdivision Wiltons Corner
MLS Listing ID NJCD2035682
Sold Date 01/05/23
Style Colonial,Contemporary
Bedrooms 5
Full Baths 3
Half Baths 1
HOA Fees $45/qua
HOA Y/N Y
Abv Grd Liv Area 2,898
Originating Board BRIGHT
Year Built 2005
Annual Tax Amount $10,254
Tax Year 2022
Lot Size 10,019 Sqft
Acres 0.23
Lot Dimensions 0.00 x 0.00
Property Description
MAJOR PRICE REDUCTION!! Welcome to 1 Toll Gate Court in exclusive Wiltons Corner! This gorgeous Summerhill Grand Manor model home features 5 Bedrooms, 3 full & 1 partial Baths, 2 story Hardwood Foyer, formal Living Room, formal Dining Room, large open Kitchen that features cherrywood cabinets, center island, Slate flooring and stainless steel appliances, 2 story family room with gas marble fireplace, an Owners Suite suitable for a king with a huge walk in closet, sitting room, vanity, Whirlpool Bath, separate Shower Stall, all in ceramic tile. If that's not enough, it also features a huge Finished Basement with Exclusive FIFTH Bedroom and Full Bath, a walk out and plenty of space for a Media Room or home gym. A/C was replaced May 2022 and HWH was replaced in 2019! Also features a First Floor Private Study and a Breakfast Room off the Kitchen- all this and more, all in neutral decor. Super convenient to Route 42, and local dining and shopping! Come & see for yourself... this prestigious home will not last long!
Location
State NJ
County Camden
Area Winslow Twp (20436)
Zoning PC-B
Rooms
Basement Fully Finished, Full
Interior
Interior Features Breakfast Area, Carpet, Ceiling Fan(s), Family Room Off Kitchen, Floor Plan - Open, Kitchen - Eat-In, Kitchen - Island, Pantry, Stall Shower, Tub Shower, Walk-in Closet(s)
Hot Water Natural Gas
Heating Forced Air
Cooling Central A/C, Ceiling Fan(s)
Flooring Carpet, Ceramic Tile, Hardwood, Slate
Fireplaces Number 1
Fireplaces Type Gas/Propane
Equipment Built-In Microwave, Built-In Range, Dishwasher, Dryer, Refrigerator, Washer - Front Loading, Dryer - Front Loading, Water Heater
Furnishings No
Fireplace Y
Appliance Built-In Microwave, Built-In Range, Dishwasher, Dryer, Refrigerator, Washer - Front Loading, Dryer - Front Loading, Water Heater
Heat Source Natural Gas
Laundry Main Floor
Exterior
Garage Built In, Garage - Side Entry, Garage Door Opener, Inside Access
Garage Spaces 6.0
Utilities Available Cable TV
Waterfront N
Water Access N
Roof Type Shingle
Accessibility Level Entry - Main
Attached Garage 2
Total Parking Spaces 6
Garage Y
Building
Lot Description Cul-de-sac, Front Yard, Landscaping, No Thru Street, Rear Yard, SideYard(s)
Story 3
Foundation Concrete Perimeter
Sewer Public Sewer
Water Public
Architectural Style Colonial, Contemporary
Level or Stories 3
Additional Building Above Grade, Below Grade
New Construction N
Schools
Elementary Schools Winslow Township School No 5
Middle Schools Winslow Township
High Schools Winslow Township
School District Winslow Township Public Schools
Others
HOA Fee Include Common Area Maintenance,Pool(s)
Senior Community No
Tax ID 36-00301 01-00008
Ownership Fee Simple
SqFt Source Assessor
Security Features Security System
Acceptable Financing Conventional, FHA, Cash, VA
Horse Property N
Listing Terms Conventional, FHA, Cash, VA
Financing Conventional,FHA,Cash,VA
Special Listing Condition Standard
Read Less
Want to know what your home might be worth? Contact us for a FREE valuation!

Our team is ready to help you sell your home for the highest possible price ASAP

Bought with Barbara A Mitchell • Keller Williams Realty - Cherry Hill






