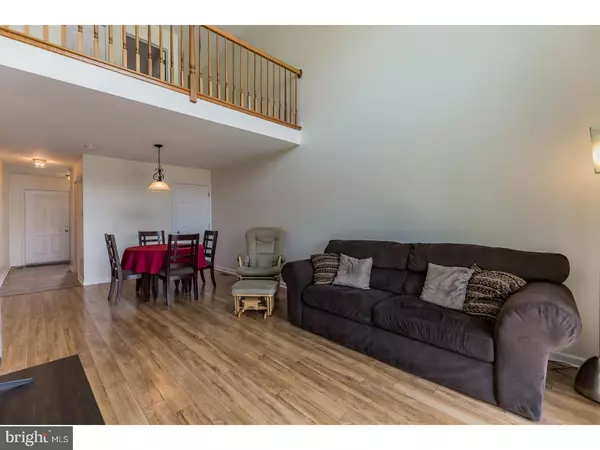$162,000
$173,900
6.8%For more information regarding the value of a property, please contact us for a free consultation.
23 HOLLY GLEN DR Pitman, NJ 08071
2 Beds
3 Baths
1,727 SqFt
Key Details
Sold Price $162,000
Property Type Townhouse
Sub Type Interior Row/Townhouse
Listing Status Sold
Purchase Type For Sale
Square Footage 1,727 sqft
Price per Sqft $93
Subdivision Holly Glen
MLS Listing ID 1000477552
Sold Date 06/28/18
Style Contemporary
Bedrooms 2
Full Baths 2
Half Baths 1
HOA Fees $173/mo
HOA Y/N N
Abv Grd Liv Area 1,353
Originating Board TREND
Year Built 1995
Annual Tax Amount $6,644
Tax Year 2017
Lot Size 3,485 Sqft
Acres 0.08
Lot Dimensions 0X0
Property Description
Welcome home to this fantastic Pitman Townhouse. Wait till you see this fabulous home. Freshly painted interior. Newer wood flooring throughout Living Room and Dining room. Spacious open floor plan with vaulted Living Room ceilings are just a delight. Loads of natural light flood into this space from the large patio doors and giant semi-circular domed window. The patio doors lead to a huge outside patio, perfect for barbecuing, relaxing or just enjoying the private partially-fenced yard. The Kitchen has plenty of counter space, a walk-in pantry and all appliance are staying. Upstairs you will find a large balcony type sitting room overlooking the Living Room and the wonderful dome window. With all the space natural light, this is perfect spot for a reading nook or a small office. There are 2 generous sized bedrooms. The Master Bedroom has an en-suite and wall to wall closets for plenty of storage. The large 2nd bedroom also features a large closet for event more storage. The basement is finished and ready for some fun family games or the occasional family party. There is even a 1-Car Garage which provides for plenty of storage. No work to do here on the outside. The association take care of all the grounds and a new roof was installed 2 year ago by the association as well. Additional features include: Insulated windows, Ceiling Fans, Washer, Dryer, Fridge, Stove, Disposal, cable wired rooms, FIOS wired rooms, one car garage and a paved concrete 1 car driveway for total to 2 parking spaces. There is also additional open parking which is located directly across the street. You must see this fabulous home. Call today for your personal tour.
Location
State NJ
County Gloucester
Area Pitman Boro (20815)
Zoning RES
Rooms
Other Rooms Living Room, Dining Room, Primary Bedroom, Kitchen, Family Room, Bedroom 1, Other, Attic
Basement Full, Fully Finished
Interior
Interior Features Primary Bath(s), Butlers Pantry, Ceiling Fan(s), Kitchen - Eat-In
Hot Water Natural Gas
Heating Gas, Forced Air
Cooling Central A/C
Flooring Wood, Fully Carpeted, Vinyl
Equipment Built-In Range, Oven - Self Cleaning, Dishwasher, Disposal
Fireplace N
Window Features Energy Efficient
Appliance Built-In Range, Oven - Self Cleaning, Dishwasher, Disposal
Heat Source Natural Gas
Laundry Basement
Exterior
Exterior Feature Patio(s)
Garage Spaces 2.0
Fence Other
Utilities Available Cable TV
Waterfront N
Water Access N
Roof Type Shingle
Accessibility None
Porch Patio(s)
Attached Garage 1
Total Parking Spaces 2
Garage Y
Building
Lot Description Front Yard, Rear Yard
Story 2
Foundation Brick/Mortar
Sewer Public Sewer
Water Public
Architectural Style Contemporary
Level or Stories 2
Additional Building Above Grade, Below Grade
Structure Type Cathedral Ceilings
New Construction N
Schools
Middle Schools Pitman
High Schools Pitman
School District Pitman Boro Public Schools
Others
HOA Fee Include Common Area Maintenance,Ext Bldg Maint,Lawn Maintenance,Snow Removal,Trash
Senior Community No
Tax ID 15-00146-00013-C505
Ownership Condominium
Security Features Security System
Read Less
Want to know what your home might be worth? Contact us for a FREE valuation!

Our team is ready to help you sell your home for the highest possible price ASAP

Bought with Marianna Ledonne • Keller Williams Realty - Cherry Hill






