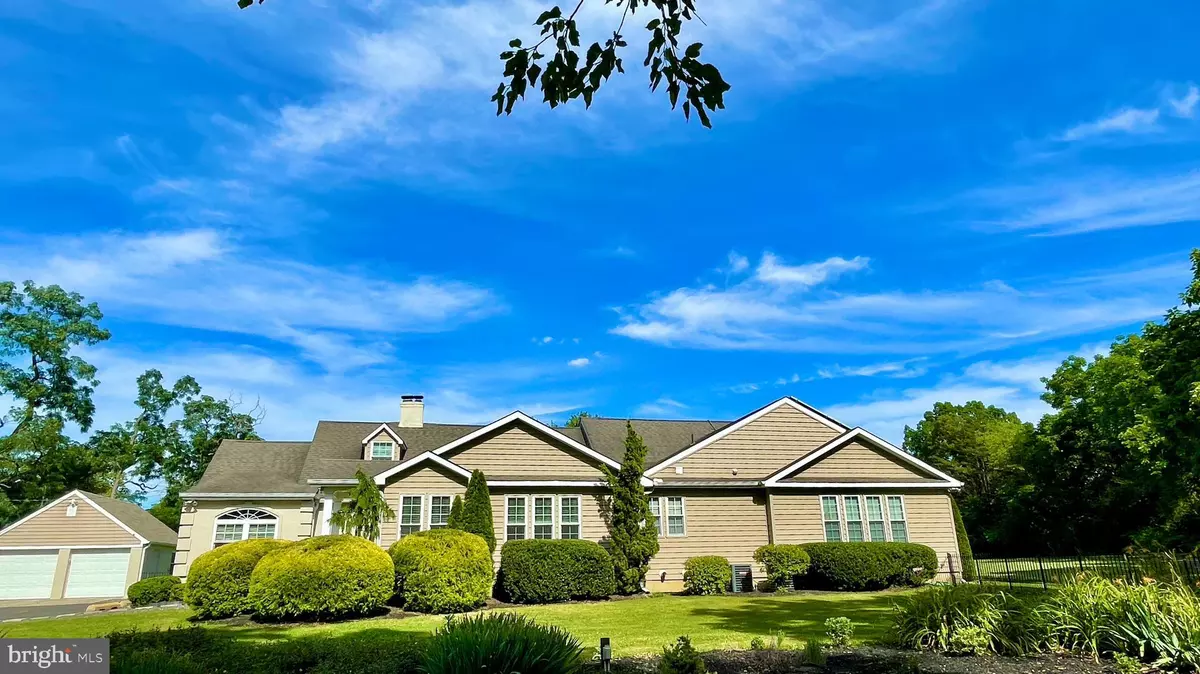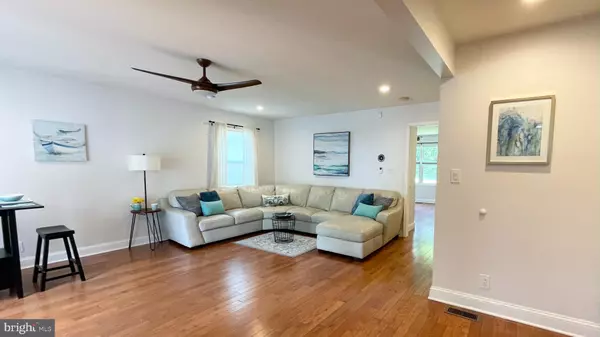$668,000
$648,500
3.0%For more information regarding the value of a property, please contact us for a free consultation.
100 PULASKI AVE Blackwood, NJ 08012
6 Beds
5 Baths
4,575 SqFt
Key Details
Sold Price $668,000
Property Type Single Family Home
Sub Type Detached
Listing Status Sold
Purchase Type For Sale
Square Footage 4,575 sqft
Price per Sqft $146
Subdivision None Available
MLS Listing ID NJCD2027864
Sold Date 10/11/22
Style Cape Cod
Bedrooms 6
Full Baths 4
Half Baths 1
HOA Y/N N
Abv Grd Liv Area 4,575
Originating Board BRIGHT
Year Built 1948
Annual Tax Amount $9,915
Tax Year 2021
Lot Size 1.660 Acres
Acres 1.66
Property Description
2 OPEN HOUSES scheduled for Saturday & Sunday September 10/11. MOTIVATED seller presents a rare opportunity for you to live, work, and play. Nothing to see here but LUXURY. Hidden on a quiet street, this inconspicuous property sits on a private, fully fenced in 1.66 acres. Dont judge a book by its cover is important to keep in mind if you drive by, as the exterior of this home is truly deceiving to the size of this great home. You have to see it for yourself to believe that living space of the main home is over 4,500 square feet! In 2009 the addition doubled the size of the home & the many modern upgrades make it feel like new construction. The home enters to an enormous living room with the highly coveted open concept. The majority of the home has hardwood floors, and the modern kitchen includes Cherrywood cabinets, Corian counters & ceramic tile flooring. The first floor master bedroom is a roomy paradise with large closets, private bath, jetted soaking tub & beautiful tile, but there is not a small bedroom in the house. The 2nd floor features 3 rooms of living space accessed by stairs in the North & a spiral staircase to the South that can be additional bedrooms, a playroom, game-room, whatever you wish just not an in-law suite, because there is already one on the first floor! There are so many upgrades throughout including tankless water heaters, maintenance free, fenced in deck, and the entire home was recently painted. With TWO basements & multi-car detached garage there is no shortage of space, yet it doesnt stop there. The property features a MASSIVE workshop like you've never seen. With multiple offices and a break room upstairs, an entry room just waiting for your finishing touch, and thousands of square feet of garage style storage space downstairs, the potentials for this property are abundant. If you are business owner and are currently paying for office space, storage space, and your own home, this is the upgrade you have been waiting for. Consolidate now, this wont be around long.
Location
State NJ
County Camden
Area Gloucester Twp (20415)
Zoning RES
Rooms
Other Rooms Living Room, Dining Room, Primary Bedroom, Bedroom 2, Bedroom 3, Kitchen, In-Law/auPair/Suite, Additional Bedroom
Basement Unfinished, Sump Pump, Drainage System, Full, Poured Concrete
Main Level Bedrooms 4
Interior
Interior Features Additional Stairway, Carpet, Ceiling Fan(s), Pantry, Primary Bath(s), Recessed Lighting, Soaking Tub, Spiral Staircase, Stall Shower, Tub Shower, Walk-in Closet(s), Wood Floors
Hot Water Natural Gas
Heating Forced Air
Cooling Ceiling Fan(s), Central A/C
Flooring Ceramic Tile, Hardwood
Fireplaces Number 1
Fireplaces Type Gas/Propane, Stone
Equipment Stainless Steel Appliances
Fireplace Y
Window Features Replacement
Appliance Stainless Steel Appliances
Heat Source Solar, Natural Gas
Laundry Main Floor
Exterior
Garage Garage - Front Entry
Garage Spaces 2.0
Fence Fully
Waterfront N
Water Access N
Roof Type Pitched,Shingle
Accessibility None
Total Parking Spaces 2
Garage Y
Building
Lot Description Corner, Landscaping, Rear Yard, Private
Story 2
Foundation Block
Sewer Public Sewer
Water Well
Architectural Style Cape Cod
Level or Stories 2
Additional Building Above Grade, Below Grade
Structure Type Dry Wall
New Construction N
Schools
High Schools Highland Regional
School District Gloucester Township Public Schools
Others
Senior Community No
Tax ID 15-07905-00001
Ownership Fee Simple
SqFt Source Estimated
Acceptable Financing Cash, Conventional, FHA, VA
Horse Property N
Listing Terms Cash, Conventional, FHA, VA
Financing Cash,Conventional,FHA,VA
Special Listing Condition Standard
Read Less
Want to know what your home might be worth? Contact us for a FREE valuation!

Our team is ready to help you sell your home for the highest possible price ASAP

Bought with Dejaah A Norman • Keller Williams Realty - Cherry Hill






